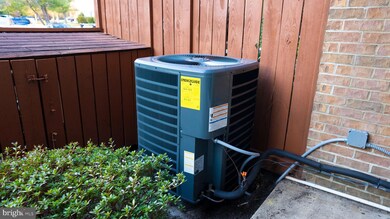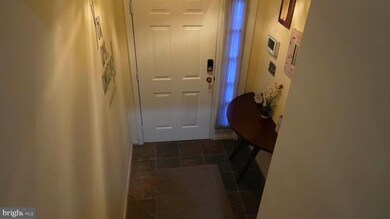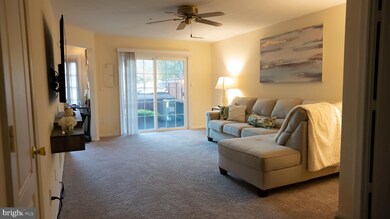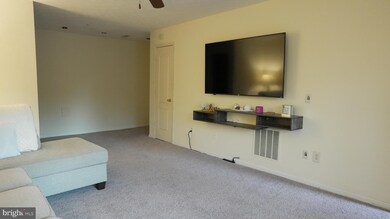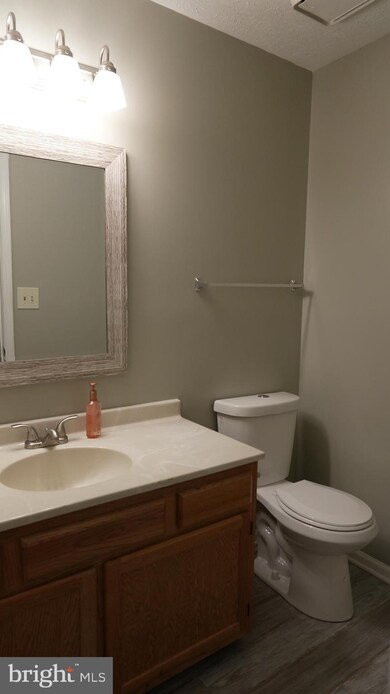
Highlights
- Open Floorplan
- Community Pool
- Balcony
- Colonial Architecture
- Community Basketball Court
- Eat-In Kitchen
About This Home
As of April 2022Come see this beautiful move in ready townhome in the Glenford Condominium Community. New HVAC (replaced July 2021) and all windows and sliding doors were upgraded in 2017. Washer and Dryer were also replaced in 2017. This three level townhome has 2 bedrooms and 2 full baths and 2 half baths. Entertain guests in the living room, basement den, dining room and/or deck attached to the front of the home. Home is situated on a quiet street and includes 1 assigned parking space with ample visitor parking. Accepting offers until Saturday 3/26 5 pm!
Last Agent to Sell the Property
Realty One Group Performance, LLC License #5010538 Listed on: 03/18/2022

Townhouse Details
Home Type
- Townhome
Est. Annual Taxes
- $3,524
Year Built
- Built in 1994
Lot Details
- Decorative Fence
- Property is in very good condition
HOA Fees
- $274 Monthly HOA Fees
Home Design
- Colonial Architecture
- Slab Foundation
- Brick Front
Interior Spaces
- 1,702 Sq Ft Home
- Property has 3 Levels
- Open Floorplan
- Crown Molding
- Ceiling Fan
- Window Screens
- Sliding Doors
- Family Room
- Living Room
- Dining Room
- Natural lighting in basement
Kitchen
- Eat-In Kitchen
- Electric Oven or Range
- Self-Cleaning Oven
- Microwave
- Ice Maker
- Dishwasher
- Disposal
Bedrooms and Bathrooms
- 2 Bedrooms
- En-Suite Primary Bedroom
- En-Suite Bathroom
Laundry
- Laundry Room
- Dryer
- Washer
Home Security
Parking
- 1 Open Parking Space
- 1 Parking Space
- Parking Lot
Eco-Friendly Details
- Energy-Efficient Windows
Outdoor Features
- Balcony
- Patio
Schools
- Woodmore Elementary School
- Thomas Johnson Middle School
- Duval High School
Utilities
- Forced Air Heating and Cooling System
- Vented Exhaust Fan
- Electric Water Heater
Listing and Financial Details
- Assessor Parcel Number 17132861045
Community Details
Overview
- $24 Recreation Fee
- Association fees include exterior building maintenance, lawn care front, lawn care rear, lawn care side, snow removal
- Glensford Condo Community
- Glensford Condo Subdivision
Recreation
- Community Basketball Court
- Community Pool
Pet Policy
- Pets Allowed
Security
- Storm Doors
Ownership History
Purchase Details
Home Financials for this Owner
Home Financials are based on the most recent Mortgage that was taken out on this home.Purchase Details
Home Financials for this Owner
Home Financials are based on the most recent Mortgage that was taken out on this home.Purchase Details
Home Financials for this Owner
Home Financials are based on the most recent Mortgage that was taken out on this home.Purchase Details
Home Financials for this Owner
Home Financials are based on the most recent Mortgage that was taken out on this home.Similar Homes in Bowie, MD
Home Values in the Area
Average Home Value in this Area
Purchase History
| Date | Type | Sale Price | Title Company |
|---|---|---|---|
| Deed | $300,000 | None Listed On Document | |
| Deed | $215,000 | Universal Title | |
| Deed | $249,000 | -- | |
| Deed | $128,240 | -- |
Mortgage History
| Date | Status | Loan Amount | Loan Type |
|---|---|---|---|
| Previous Owner | $270,750 | New Conventional | |
| Previous Owner | $215,000 | Adjustable Rate Mortgage/ARM | |
| Previous Owner | $192,000 | Adjustable Rate Mortgage/ARM | |
| Previous Owner | $48,000 | Stand Alone Second | |
| Previous Owner | $125,300 | No Value Available |
Property History
| Date | Event | Price | Change | Sq Ft Price |
|---|---|---|---|---|
| 04/26/2022 04/26/22 | Sold | $300,000 | -7.7% | $176 / Sq Ft |
| 03/29/2022 03/29/22 | Pending | -- | -- | -- |
| 03/29/2022 03/29/22 | Price Changed | $325,000 | +3.2% | $191 / Sq Ft |
| 03/18/2022 03/18/22 | For Sale | $315,000 | +46.5% | $185 / Sq Ft |
| 09/29/2017 09/29/17 | Sold | $215,000 | 0.0% | $67 / Sq Ft |
| 07/28/2017 07/28/17 | Pending | -- | -- | -- |
| 07/14/2017 07/14/17 | For Sale | $215,000 | 0.0% | $67 / Sq Ft |
| 03/30/2017 03/30/17 | Pending | -- | -- | -- |
| 03/24/2017 03/24/17 | For Sale | $215,000 | -- | $67 / Sq Ft |
Tax History Compared to Growth
Tax History
| Year | Tax Paid | Tax Assessment Tax Assessment Total Assessment is a certain percentage of the fair market value that is determined by local assessors to be the total taxable value of land and additions on the property. | Land | Improvement |
|---|---|---|---|---|
| 2024 | $4,135 | $252,667 | $0 | $0 |
| 2023 | $3,871 | $235,000 | $70,500 | $164,500 |
| 2022 | $3,698 | $223,333 | $0 | $0 |
| 2021 | $7,049 | $211,667 | $0 | $0 |
| 2020 | $6,702 | $200,000 | $60,000 | $140,000 |
| 2019 | $2,640 | $184,333 | $0 | $0 |
| 2018 | $2,769 | $168,667 | $0 | $0 |
| 2017 | $2,653 | $153,000 | $0 | $0 |
| 2016 | -- | $153,000 | $0 | $0 |
| 2015 | $3,316 | $153,000 | $0 | $0 |
| 2014 | $3,316 | $160,000 | $0 | $0 |
Agents Affiliated with this Home
-

Seller's Agent in 2022
Allyssa Maddox
Realty One Group Performance, LLC
(301) 873-3542
1 in this area
9 Total Sales
-
M
Buyer's Agent in 2022
Ms. Mauricia M. Holman
Area Real Estate
1 in this area
7 Total Sales
-

Seller's Agent in 2017
Jonathan Kirk
EXP Realty, LLC
(443) 928-4550
69 Total Sales
-

Buyer's Agent in 2017
Wesley VanCamp
Century 21 New Millennium
(202) 487-9402
14 Total Sales
Map
Source: Bright MLS
MLS Number: MDPG2035844
APN: 13-2861045
- 4514 Running Deer Way
- 4714 Ridgeline Terrace Unit 283
- 11230 Westport Dr
- 11269 Raging Brook Dr Unit 258
- 11223 Westport Dr
- 4719 Ridgeline Terrace Unit 294
- 11260 Westport Dr
- 11291 Raging Brook Dr Unit 312
- 4308 Rockport Ln
- 11400 Deepwood Dr
- 4604 Deepwood Ct
- 4820 River Valley Way Unit 154
- 4811 Lake Ontario Way
- 10907 Atwell Ave
- 11108 Maiden Dr
- 4243 Begonia Dr
- 4216 Lavender Ln
- 4911 Seltzer Rd
- 5203 Ashleigh Glen Ct
- 10404 Glen Spring Ln

