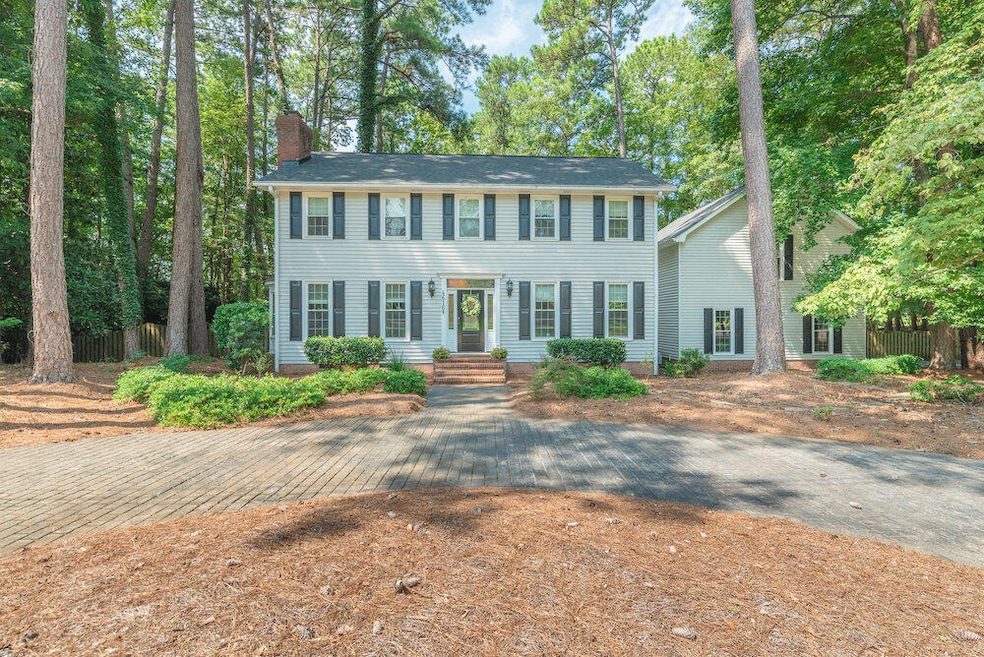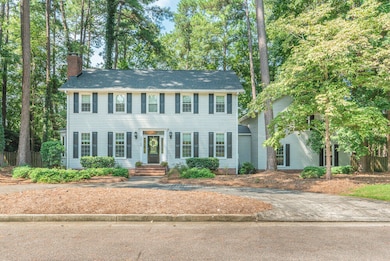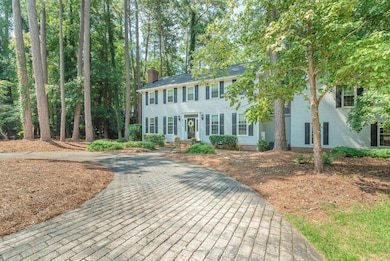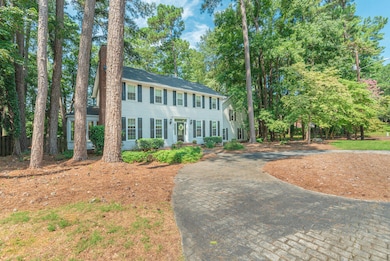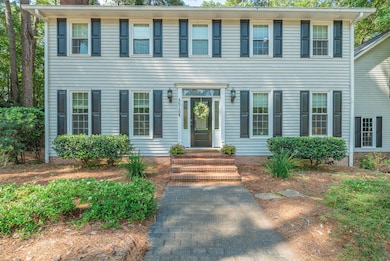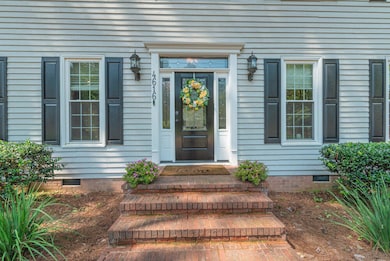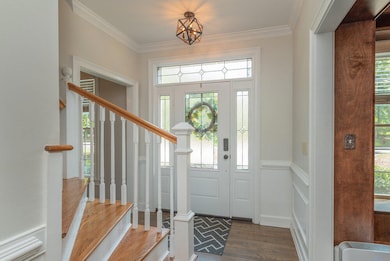Estimated payment $2,779/month
Highlights
- Deck
- Newly Painted Property
- Sun or Florida Room
- Riverside Elementary School Rated A
- Wood Flooring
- Community Pool
About This Home
Beautifully Updated Property in Woodbridge. Main level hardwoods refinished in FEB 2023. HVAC for REC Room replaced in JULY 2023. The Library/Office is stunning with stained custom built-ins, coffered ceiling and brick fireplace. Spacious rooms on main level create easy flow for entertaining with a nice shady backyard deck and patio. Upstairs Primary Suite has wonderful luxury bath with ceramic tile shower and double vanity. Three additional bedrooms and full bath complete upstairs. Alternate staircase leads to a large 5th/REC Room over the garage. Very well maintained Main level window blinds and treatments were added, NEW interior walls/ceilings painted in NOV 2022, NEW exterior paint, outbuilding repainted and shutters replaced, back deck was cleaned and stained all in DEC 2022. NEW roof, NEW gutters installed on the garage, NEW vinyl plank flooring in Kitchen and Living Room installed in JAN 2023.
Home Details
Home Type
- Single Family
Est. Annual Taxes
- $4,837
Year Built
- Built in 1987
Lot Details
- 0.88 Acre Lot
- Privacy Fence
- Fenced
HOA Fees
- $44 Monthly HOA Fees
Parking
- 2 Car Attached Garage
Home Design
- Newly Painted Property
- Composition Roof
- Cedar
Interior Spaces
- 3,275 Sq Ft Home
- 2-Story Property
- Built-In Features
- Ceiling Fan
- Brick Fireplace
- Fireplace Features Masonry
- Insulated Windows
- Blinds
- Insulated Doors
- Entrance Foyer
- Living Room
- Dining Room
- Home Office
- Library
- Sun or Florida Room
- Crawl Space
- Pull Down Stairs to Attic
- Fire and Smoke Detector
Kitchen
- Eat-In Kitchen
- Electric Range
- Dishwasher
- Disposal
Flooring
- Wood
- Ceramic Tile
- Vinyl
Bedrooms and Bathrooms
- 4 Bedrooms
- Primary Bedroom Upstairs
- Walk-In Closet
Outdoor Features
- Deck
- Patio
- Outbuilding
- Front Porch
Schools
- Riverside Elementary And Middle School
- Greenbrier High School
Utilities
- Multiple cooling system units
- Central Air
- Heat Pump System
- Tankless Water Heater
- Cable TV Available
Listing and Financial Details
- Assessor Parcel Number 071c184
Community Details
Overview
- Woodbridge Subdivision
Recreation
- Tennis Courts
- Community Pool
Map
Home Values in the Area
Average Home Value in this Area
Tax History
| Year | Tax Paid | Tax Assessment Tax Assessment Total Assessment is a certain percentage of the fair market value that is determined by local assessors to be the total taxable value of land and additions on the property. | Land | Improvement |
|---|---|---|---|---|
| 2024 | $4,837 | $191,302 | $29,504 | $161,798 |
| 2023 | $4,837 | $160,012 | $23,604 | $136,408 |
| 2022 | $3,704 | $142,267 | $23,604 | $118,663 |
| 2021 | $3,275 | $120,257 | $19,904 | $100,353 |
| 2020 | $3,358 | $120,806 | $22,104 | $98,702 |
| 2019 | $3,442 | $123,838 | $19,804 | $104,034 |
| 2018 | $3,275 | $115,473 | $20,404 | $95,069 |
| 2017 | $3,247 | $114,095 | $18,304 | $95,791 |
| 2016 | $2,851 | $103,627 | $17,280 | $86,347 |
| 2015 | $2,756 | $99,883 | $16,780 | $83,103 |
| 2014 | $2,668 | $95,432 | $18,180 | $77,252 |
Property History
| Date | Event | Price | List to Sale | Price per Sq Ft | Prior Sale |
|---|---|---|---|---|---|
| 09/12/2025 09/12/25 | Price Changed | $439,900 | -1.1% | $134 / Sq Ft | |
| 08/18/2025 08/18/25 | Price Changed | $444,900 | -3.1% | $136 / Sq Ft | |
| 06/28/2025 06/28/25 | For Sale | $459,000 | +10.6% | $140 / Sq Ft | |
| 09/16/2022 09/16/22 | Sold | $415,000 | 0.0% | $127 / Sq Ft | View Prior Sale |
| 08/17/2022 08/17/22 | Pending | -- | -- | -- | |
| 08/04/2022 08/04/22 | For Sale | $415,000 | +66.7% | $127 / Sq Ft | |
| 11/12/2012 11/12/12 | Sold | $249,000 | -4.2% | $76 / Sq Ft | View Prior Sale |
| 10/06/2012 10/06/12 | Pending | -- | -- | -- | |
| 07/27/2012 07/27/12 | For Sale | $259,900 | -- | $79 / Sq Ft |
Purchase History
| Date | Type | Sale Price | Title Company |
|---|---|---|---|
| Warranty Deed | $415,000 | -- | |
| Deed | $249,000 | -- | |
| Warranty Deed | $210,000 | -- | |
| Gift Deed | -- | -- |
Mortgage History
| Date | Status | Loan Amount | Loan Type |
|---|---|---|---|
| Open | $426,537 | VA | |
| Previous Owner | $257,217 | New Conventional | |
| Previous Owner | $178,500 | Unknown |
Source: REALTORS® of Greater Augusta
MLS Number: 543813
APN: 071C184
- 4614 Stoneridge Ct
- 646 Wellington Dr
- 3465 Hilltop Trail
- 4136 Buffalo Trail
- 2594 Traverse Trail
- 654 Whitney Shoals Rd
- 14 Plantation Hills Dr
- 667 Steeplechase Way
- 658 Wellington Dr
- 2994 Rosewood Dr
- 1 Woodbridge Cir
- 1 Wood Cir
- 4746 Rye Hill Ct
- 604 Kimberly Place
- 40 Plantation Hills Dr
- 703 Low Meadow Dr
- 688 Rye Hill Dr
- 641 River Oaks Ln
- 4709 Walnut Hill Dr
- 4793 Silver Lake Dr
- 3580 Hilltop Trail
- 4642 La Ct
- 527 Brandermill Rd
- 852 Pawley Ct
- 4588 Swan Dr
- 812 Cape Cod Ct
- 111 Copper Ridge Rd
- 109 Copper Ridge Rd
- 469 Lawrence Dr
- 446 Pheasant Run Dr
- 1065 Williamsburg Way
- 442 Flowing Creek Dr
- 657 Brook Trail
- 540 Edgecliff Ln
- 708 Creekside Dr
- 528 Edgecliff Ln
- 531 Edgecliff Ln
- 616 Brook Trail
- 818 Prairie Ln
- 421 Connemara Trail
