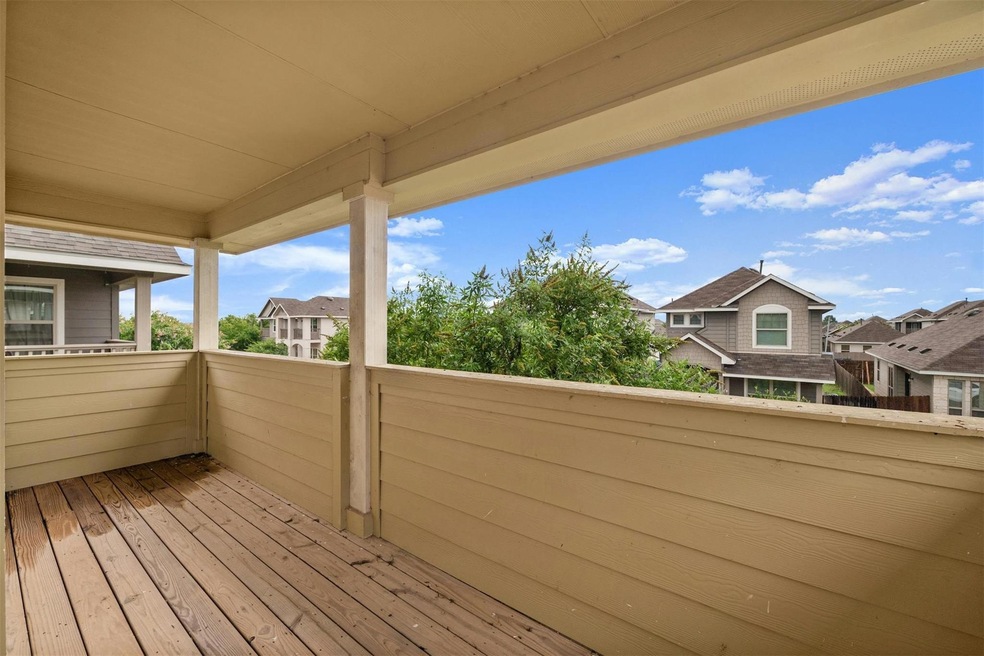4616 Truth Way Unit 456 Austin, TX 78725
Hornsby Bend NeighborhoodEstimated payment $1,476/month
Highlights
- Open Floorplan
- Private Yard
- Balcony
- High Ceiling
- Sport Court
- Open to Family Room
About This Home
**MULTIPLES RECEIVED DEADLINE FRIDAY MARCH 21st***SHORT SALE***VA LOAN IS NOT ASSUMABLE DUE TO DELINQUENCY* Calling all investors! Here’s your chance to snag a fantastic deal in Chaparral Crossing Condos. This 2-story condo, featuring 2 bedrooms and 2.5 bathrooms, is brimming with potential and just minutes from Tesla, ABIA, and downtown Austin. On the main floor, you’ll find a spacious, open layout that effortlessly combines the living, kitchen, and dining areas. The living room is perfect for relaxing or entertaining, with plenty of room to arrange your furniture and create a cozy hangout spot. Large windows bring in loads of natural light, making the space feel bright and airy. The kitchen is designed for convenience and style. It offers plenty of cabinet and countertop space along with a gas range, built-in microwave and dishwasher, making meal prep and cooking a breeze. The adjacent dining area is perfectly positioned for easy serving and quick clean-ups, creating a seamless flow between cooking and dining. Head upstairs to discover both bedrooms and both full bathrooms. The primary bedroom is spacious and comfortable, with ample closet space and an ensuite bathroom with a single vanity and walk-in shower. The second bedroom, is spacious and bright, offering a welcoming space with easy access to the hallway bathroom. It's the ideal space for guests or a home office setup. Off the upstairs landing, there's a covered balcony that provides a cozy spot for enjoying the fresh air and unwinding after a long day. Living in Chaparral Crossing means you’ll enjoy a range of neighborhood amenities, including a park, playground, and basketball court. The incredibly low tax rate is a major plus, adding to the appeal of this investment opportunity. Don’t miss out on this investor special—schedule a viewing today and explore all the possibilities this great property has to offer!
Listing Agent
Compass RE Texas, LLC Brokerage Phone: 512-772-5797 License #0633093 Listed on: 07/31/2024

Property Details
Home Type
- Condominium
Est. Annual Taxes
- $4,704
Year Built
- Built in 2016
Lot Details
- Southeast Facing Home
- Wood Fence
- Private Yard
HOA Fees
- $30 Monthly HOA Fees
Home Design
- Brick Exterior Construction
- Slab Foundation
- Composition Roof
- HardiePlank Type
Interior Spaces
- 1,310 Sq Ft Home
- 2-Story Property
- Open Floorplan
- High Ceiling
- Ceiling Fan
- Recessed Lighting
- Blinds
Kitchen
- Open to Family Room
- Breakfast Bar
- Free-Standing Gas Range
- Microwave
- Dishwasher
- Laminate Countertops
Flooring
- Carpet
- Tile
Bedrooms and Bathrooms
- 2 Bedrooms
- Walk-In Closet
- Walk-in Shower
Home Security
Parking
- 2 Parking Spaces
- Off-Street Parking
Schools
- Hornsby-Dunlap Elementary School
- Dailey Middle School
- Del Valle High School
Additional Features
- Balcony
- Central Heating and Cooling System
Listing and Financial Details
- Short Sale
- Assessor Parcel Number 03075012940000
Community Details
Overview
- Association fees include common area maintenance
- Chaparral Crossing Association
- Built by Pacesetter
- Chaparral Crossing Condo Amd Subdivision
Recreation
- Sport Court
- Community Playground
- Park
Security
- Fire and Smoke Detector
Map
Home Values in the Area
Average Home Value in this Area
Tax History
| Year | Tax Paid | Tax Assessment Tax Assessment Total Assessment is a certain percentage of the fair market value that is determined by local assessors to be the total taxable value of land and additions on the property. | Land | Improvement |
|---|---|---|---|---|
| 2025 | $4,704 | $279,722 | $37,165 | $242,557 |
| 2023 | $4,704 | $368,040 | $37,165 | $330,875 |
| 2022 | $6,670 | $378,932 | $37,165 | $341,767 |
| 2021 | $4,148 | $223,518 | $37,165 | $186,353 |
| 2020 | $3,807 | $191,352 | $37,165 | $154,187 |
| 2018 | $3,834 | $179,399 | $37,165 | $142,234 |
| 2017 | $1,985 | $89,580 | $37,165 | $52,415 |
| 2016 | $477 | $21,536 | $21,536 | $0 |
Property History
| Date | Event | Price | List to Sale | Price per Sq Ft |
|---|---|---|---|---|
| 03/25/2025 03/25/25 | Pending | -- | -- | -- |
| 03/14/2025 03/14/25 | Price Changed | $199,999 | -13.0% | $153 / Sq Ft |
| 07/31/2024 07/31/24 | For Sale | $230,000 | -- | $176 / Sq Ft |
Purchase History
| Date | Type | Sale Price | Title Company |
|---|---|---|---|
| Vendors Lien | -- | Austin Title Co |
Mortgage History
| Date | Status | Loan Amount | Loan Type |
|---|---|---|---|
| Open | $175,937 | VA |
Source: Unlock MLS (Austin Board of REALTORS®)
MLS Number: 5415767
APN: 862720
- 4512 Esper Ln
- 4530 Kind Way
- 4528 Kind Way Unit 259
- 4507 Esper Ln Unit 300
- 4529 Best Way Unit 62
- 4617 Inicio Ln
- 4501 Best Way
- 4517 Truth Way Unit 412
- 4523 Felicity Ln
- 4617 Cleto St
- 4503 Halliday Ave
- 4504 Halliday Ave
- 15208 Walcott Dr
- 15113 Parrish Ln
- 15108 Walcott Dr
- 4608 Acers Ln
- 814 Hatton Hill Ct
- 15905 Cowslip Way
- 15913 Cowslip Way
- 15929 Cowslip Way
