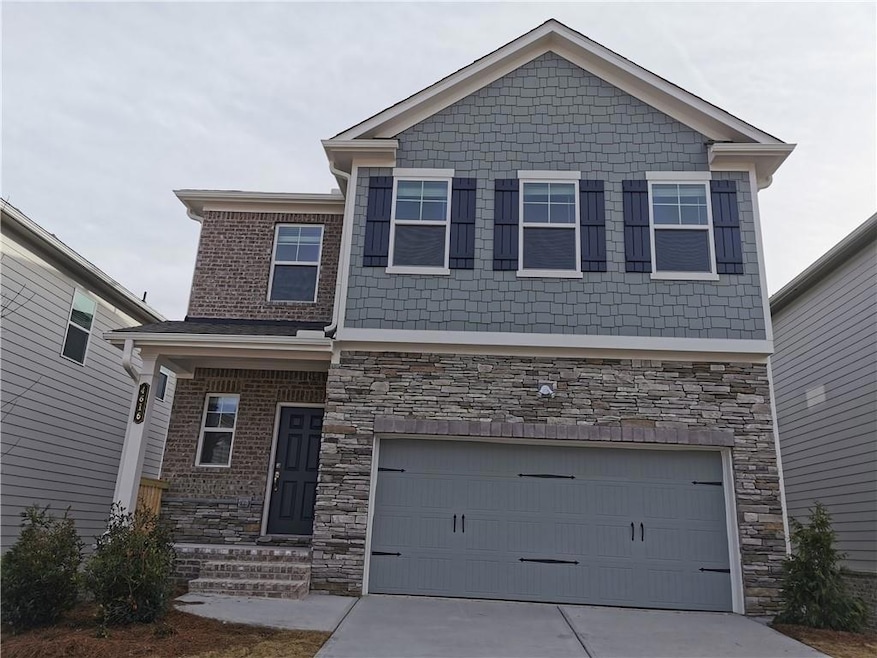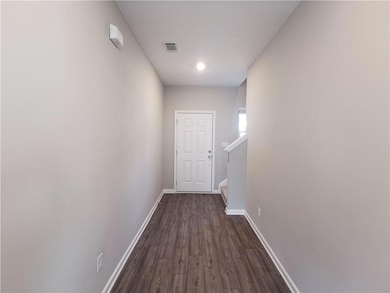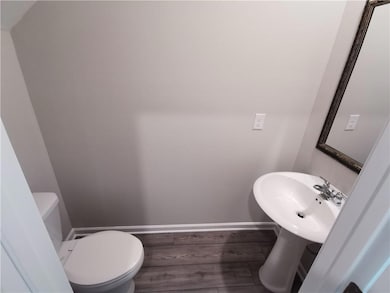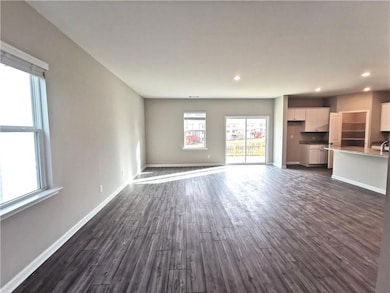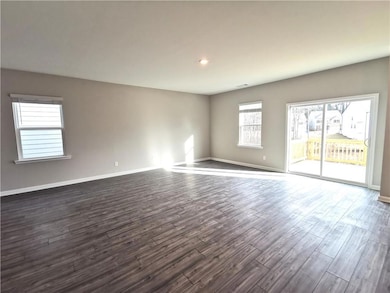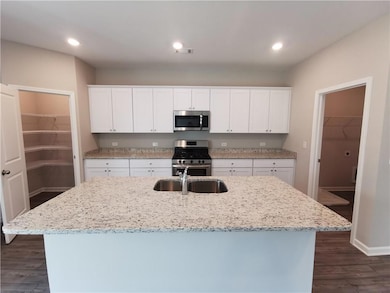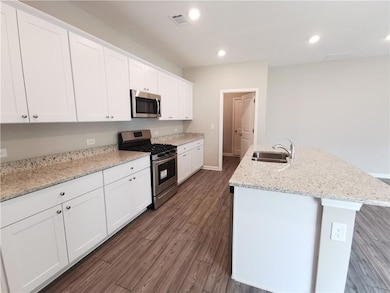4616 Waxwing St Hoschton, GA 30548
5
Beds
2.5
Baths
2,196
Sq Ft
4,792
Sq Ft Lot
Highlights
- Open-Concept Dining Room
- View of Trees or Woods
- Traditional Architecture
- Duncan Creek Elementary School Rated A
- Deck
- Loft
About This Home
Gorgeous house with 5 bed and 2.5 bath with unfinished basement in MILL CREEK HS DISTRICT! Mins from I-85! Close to shopping ,Restaurants, Park, Fitness...Entrance foyer, Water proof LVP floor on main level, Open floor plan. Spacious kitchen feature large island, Breakfast bar, Cabinet white, Granite countertop, Stainless steel appliances, Walk in pantry, View to family room. Loft upstairs, Master bed with Double vanity ,Walk in closet. Back deck great for entertaining and relaxing! LAWN maintenance is included! Don't miss out! Credit score 650+.Deposit due immediately upon app acceptance.
Home Details
Home Type
- Single Family
Est. Annual Taxes
- $6,921
Year Built
- Built in 2021
Lot Details
- 4,792 Sq Ft Lot
- Landscaped
- Level Lot
- Back and Front Yard
Parking
- 2 Car Attached Garage
- Front Facing Garage
- Garage Door Opener
- Driveway Level
Home Design
- Traditional Architecture
- Shingle Roof
- Composition Roof
- Cement Siding
- Stone Siding
Interior Spaces
- 2,196 Sq Ft Home
- 2-Story Property
- Ceiling height of 9 feet on the main level
- Double Pane Windows
- Entrance Foyer
- Family Room
- Open-Concept Dining Room
- Loft
- Views of Woods
- Pull Down Stairs to Attic
Kitchen
- Open to Family Room
- Breakfast Bar
- Walk-In Pantry
- Gas Oven
- Gas Range
- Microwave
- Dishwasher
- Kitchen Island
- Stone Countertops
- Disposal
Flooring
- Carpet
- Luxury Vinyl Tile
Bedrooms and Bathrooms
- 5 Bedrooms
- Split Bedroom Floorplan
- Walk-In Closet
- Dual Vanity Sinks in Primary Bathroom
- Shower Only
Laundry
- Laundry in Mud Room
- Laundry on main level
Unfinished Basement
- Exterior Basement Entry
- Natural lighting in basement
Home Security
- Open Access
- Fire and Smoke Detector
Outdoor Features
- Deck
- Patio
Location
- Property is near schools
Schools
- Duncan Creek Elementary School
- Osborne Middle School
- Mill Creek High School
Utilities
- Forced Air Zoned Heating and Cooling System
- Underground Utilities
Listing and Financial Details
- Security Deposit $2,500
- 12 Month Lease Term
- $50 Application Fee
- Assessor Parcel Number R3003A608
Community Details
Overview
- Property has a Home Owners Association
- Application Fee Required
- Hamilton Preserve Subdivision
Pet Policy
- Call for details about the types of pets allowed
Map
Source: First Multiple Listing Service (FMLS)
MLS Number: 7614765
APN: 3-003A-608
Nearby Homes
- 4777 Waxwing St
- 4335 Magpie Dr
- 4457 Water Mill Dr
- 4335 Braselton Hwy Unit tax parcel R3003 327
- 4317 Water Mill Dr
- 4657 Water Mill Dr NE
- 2206 Spring Stone Ct
- 2171 Spring Sound Ln
- 2200 Spring Sound Ln
- 1661 Silver Crest Way
- 4602 Shay Terrace
- 1785 Dartford Way
- 4849 Lily Stem Dr
- 2415 Hamilton Parc Ln
- 4909 Lily Stem Dr
- 3475 Duncan Bridge Dr Unit 2
- 1825 Lily Stem Trail
- 4412 Grosbeak Dr
- 4372 Grosbeak Dr
- 2239 Bender Trail
- 2979 Ogden Trail
- 4264 Milford Place
- 4474 Well Springs Ct
- 2255 Hamilton Parc Ln
- 2510 Spring Rush Dr
- 4215 Hamilton Walk Dr
- 4450 Mulberry Ridge Ln
- 4642 Shay Terrace
- 1846 Hamilton Lake Pkwy
- 4079 Sardis Church Rd
- 2100 Cabela Dr
- 5203 Catrina Way
- 5231 Apple Grove Rd
- 2234 Oak Falls Ln
- 3941 Pine Gorge Ct Unit 1
- 5331 Apple Grove Rd NE
- 5328 Cactus Cove Ln
