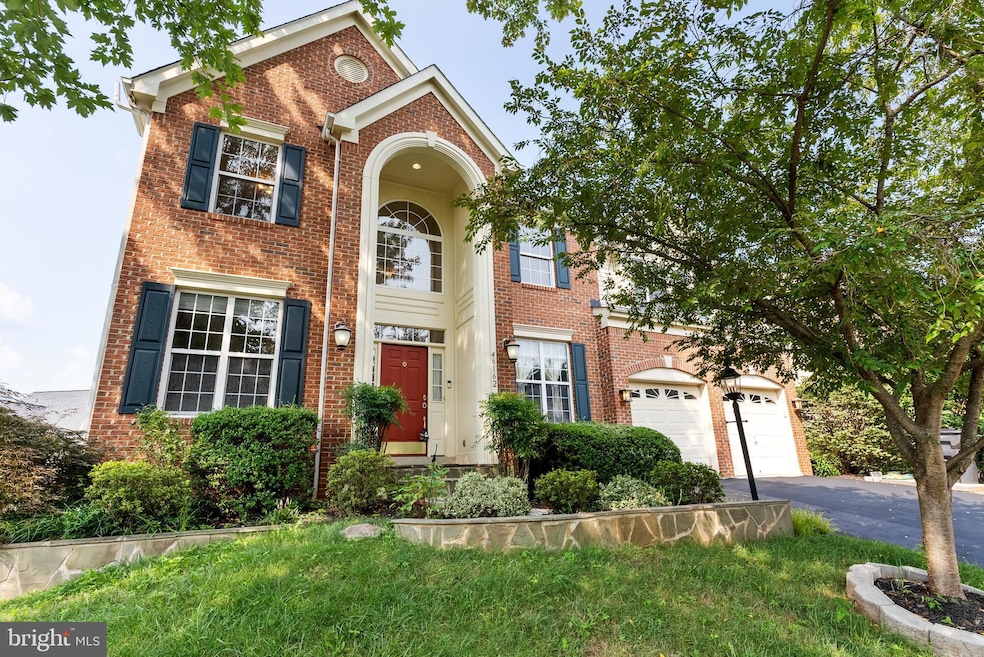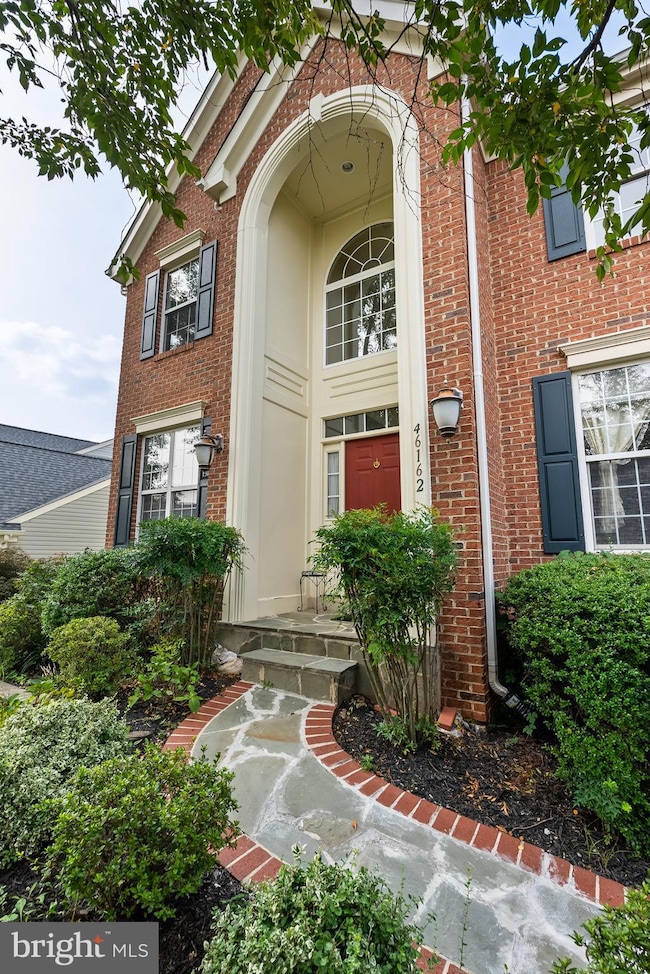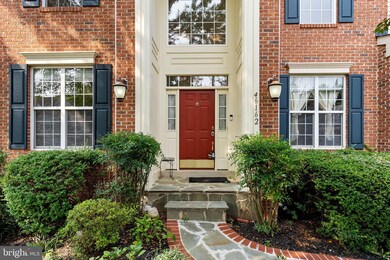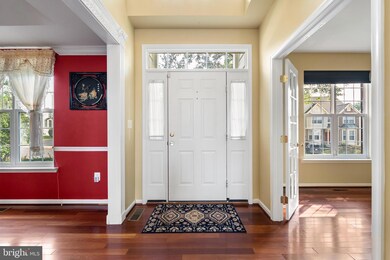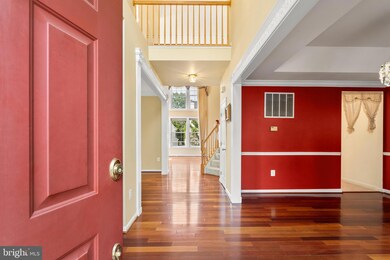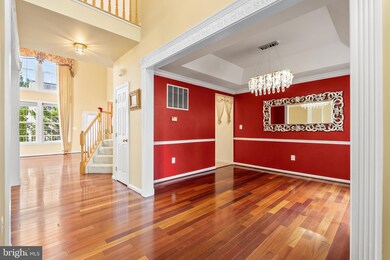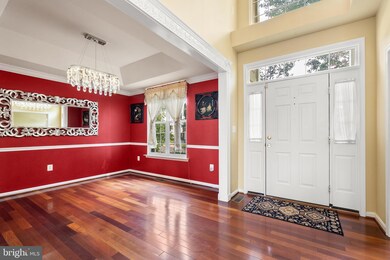
46162 Westridge Dr Sterling, VA 20165
Highlights
- Colonial Architecture
- Clubhouse
- Traditional Floor Plan
- Potomac Falls High School Rated A
- Deck
- Whirlpool Bathtub
About This Home
As of November 2024The gorgeous, good location and condition SFH with 5 bedrooms, 3.5 Bathrooms and 2 car garage.
New roof(08/2023), New energy-saving insulation(05/2023), New deck(08/2022, Enjoy your life in the beautiful and huge deck), New paint(08/2024) , New AC system(08/2024), New carpets(08/2024), New paint for garage floor(08/2024).
TruGreen lawn maintenance services(Tailored Lawn Care Plan). The lawn condition is getting better and better.
Fully finished basement, High ceiling, Gourmet kitchen with stainless steel appliances, Two story family room with many windows for natural lights, Sprinkler System around the house.
This home is situated in the vibrant Cascades Community, which was designed to offer everything you need within the community.
The completed Town Center includes Giant Food & Drug, Home Depot, Starbucks Coffee, and a vast array of additional shops and restaurants. Costco, The Eastern Loudoun County Regional Library and Senior Center are located just across the street.
The Cascades Community Center and Recreation Area offers a beautiful stone clubhouse, tennis courts, pickle ball courts, soccer fields, ball fields, basketball courts, tot lots and miles of jogging trails.
The 500 area waterfront Algonkian Regional Park is adjacent to Cascades and offers fishing, boating, picnicking, miniature golf, and an 18-hole public golf course.
Northern Virginia Community College is just next door. 50 restaurants and multitude of convenience store are minutes away. Tysons Corner malls, shopping plazas, restaurants, and nightlife are within a 15-minute drive. Reston town center is only 10-minute drive. Dulles International Airport is a short five-mile drive.
Home Details
Home Type
- Single Family
Est. Annual Taxes
- $7,685
Year Built
- Built in 1999
Lot Details
- 6,098 Sq Ft Lot
- Sprinkler System
- Property is zoned PHD4
HOA Fees
- $96 Monthly HOA Fees
Parking
- 2 Car Attached Garage
- Front Facing Garage
- Garage Door Opener
- Driveway
Home Design
- Colonial Architecture
- Asphalt Roof
- Shingle Siding
- Vinyl Siding
- Brick Front
- Concrete Perimeter Foundation
Interior Spaces
- Property has 3 Levels
- Traditional Floor Plan
- Chair Railings
- Crown Molding
- 1 Fireplace
- Screen For Fireplace
- Window Treatments
- Entrance Foyer
- Family Room Off Kitchen
- Living Room
- Dining Room
- Office or Studio
- Game Room
- Attic
Kitchen
- Breakfast Room
- Eat-In Kitchen
- Gas Oven or Range
- Microwave
- Ice Maker
- Dishwasher
- Kitchen Island
- Upgraded Countertops
Bedrooms and Bathrooms
- En-Suite Primary Bedroom
- En-Suite Bathroom
- Whirlpool Bathtub
Laundry
- Laundry Room
- Front Loading Dryer
- Front Loading Washer
Finished Basement
- Heated Basement
- Walk-Out Basement
- Basement Fills Entire Space Under The House
- Rear Basement Entry
- Sump Pump
- Basement Windows
Home Security
- Home Security System
- Fire and Smoke Detector
Outdoor Features
- Deck
Schools
- Potowmack Elementary School
- River Bend Middle School
- Potomac Falls High School
Utilities
- Forced Air Heating and Cooling System
- Vented Exhaust Fan
- Natural Gas Water Heater
Listing and Financial Details
- Assessor Parcel Number 019467681000
Community Details
Overview
- Association fees include pool(s), snow removal, trash
- Potomac Lakes Subdivision
Amenities
- Clubhouse
Recreation
- Tennis Courts
- Community Playground
- Community Pool
- Jogging Path
Ownership History
Purchase Details
Home Financials for this Owner
Home Financials are based on the most recent Mortgage that was taken out on this home.Purchase Details
Home Financials for this Owner
Home Financials are based on the most recent Mortgage that was taken out on this home.Purchase Details
Home Financials for this Owner
Home Financials are based on the most recent Mortgage that was taken out on this home.Similar Homes in Sterling, VA
Home Values in the Area
Average Home Value in this Area
Purchase History
| Date | Type | Sale Price | Title Company |
|---|---|---|---|
| Deed | $955,000 | First American Title | |
| Deed | $955,000 | First American Title | |
| Warranty Deed | $560,000 | -- | |
| Deed | $345,000 | -- |
Mortgage History
| Date | Status | Loan Amount | Loan Type |
|---|---|---|---|
| Open | $764,000 | New Conventional | |
| Closed | $764,000 | New Conventional | |
| Previous Owner | $280,000 | New Conventional | |
| Previous Owner | $220,000 | No Value Available |
Property History
| Date | Event | Price | Change | Sq Ft Price |
|---|---|---|---|---|
| 11/25/2024 11/25/24 | Sold | $955,000 | -2.6% | $230 / Sq Ft |
| 10/29/2024 10/29/24 | Pending | -- | -- | -- |
| 10/02/2024 10/02/24 | Price Changed | $980,000 | -1.9% | $236 / Sq Ft |
| 08/22/2024 08/22/24 | For Sale | $999,000 | -- | $240 / Sq Ft |
Tax History Compared to Growth
Tax History
| Year | Tax Paid | Tax Assessment Tax Assessment Total Assessment is a certain percentage of the fair market value that is determined by local assessors to be the total taxable value of land and additions on the property. | Land | Improvement |
|---|---|---|---|---|
| 2025 | $7,502 | $931,890 | $253,900 | $677,990 |
| 2024 | $7,685 | $888,450 | $238,900 | $649,550 |
| 2023 | $7,345 | $839,430 | $238,900 | $600,530 |
| 2022 | $7,447 | $836,690 | $238,900 | $597,790 |
| 2021 | $6,771 | $690,930 | $206,700 | $484,230 |
| 2020 | $6,623 | $639,930 | $196,700 | $443,230 |
| 2019 | $6,511 | $623,020 | $196,700 | $426,320 |
| 2018 | $6,627 | $610,780 | $191,700 | $419,080 |
| 2017 | $6,756 | $600,550 | $191,700 | $408,850 |
| 2016 | $6,895 | $602,150 | $0 | $0 |
| 2015 | $6,997 | $424,790 | $0 | $424,790 |
| 2014 | $7,103 | $426,750 | $0 | $426,750 |
Agents Affiliated with this Home
-
Bill Wang

Seller's Agent in 2024
Bill Wang
Premiere Realty LLC
(571) 237-2322
2 in this area
51 Total Sales
-
sohail sajid

Buyer's Agent in 2024
sohail sajid
City Homes
(703) 896-2488
1 in this area
23 Total Sales
Map
Source: Bright MLS
MLS Number: VALO2078316
APN: 019-46-7681
- 46186 Aisquith Terrace
- 20866 Rockingham Terrace
- 46133 Aisquith Terrace
- 46245 Milthorn Terrace
- 20967 Bluebird Square
- 45948 Swallow Terrace
- 45922 Swallow Terrace
- 45918 Swallow Terrace
- 0 Tbd Unit VALO2092290
- 18 Hopton Ct
- 25 Jefferson Dr
- 46425 Meanders Run Ct
- 46409 Woodlake Place
- 46378 Monocacy Square
- 21150 Domain Terrace Unit 12
- 21228 Mcfadden Square Unit 411
- 13 Crisswell Ct
- 21124 Angela Square
- 20652 River Liffey Terrace
- 46609 Silhouette Square
