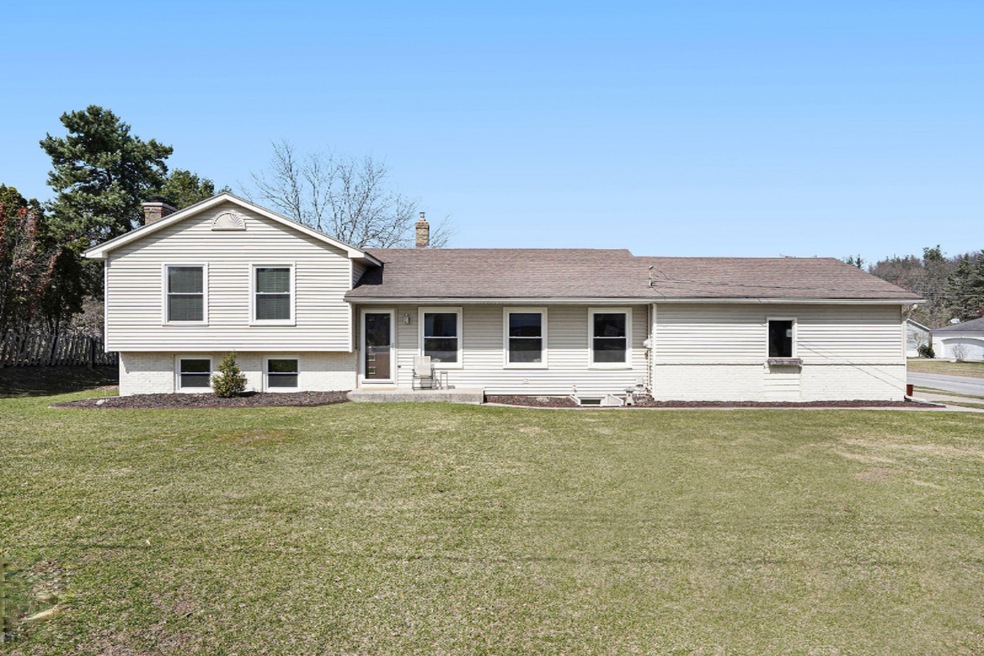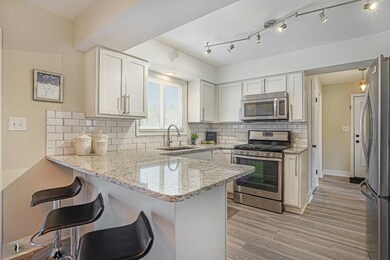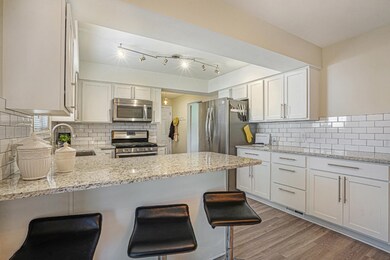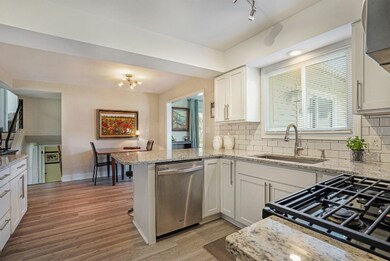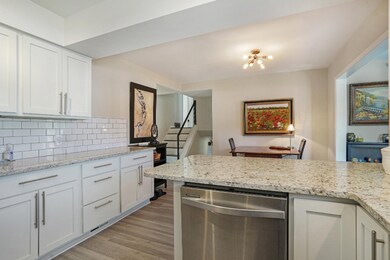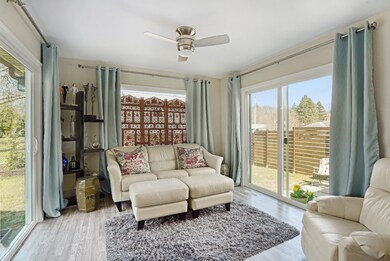
4617 Bluegrass Dr SE Grand Rapids, MI 49546
East Paris NeighborhoodHighlights
- Deck
- Corner Lot: Yes
- Breakfast Area or Nook
- Meadow Brook Elementary School Rated A
- Mud Room
- 2 Car Attached Garage
About This Home
As of May 2021This 5 bed/3.5 bath home, offers 3 levels of living space to enjoy! Main floor includes a living room, formal dining area, kitchen w/ new white cabinets, stainless appliances, granite & dinette space & half bath! The 4-season sunroom open to the kitchen will be your favorite room w/ natural light! 2 sliders lead out to the fenced yard & patio. Upstairs 3 beds & a full bath where the bedroom has its own private deck & door to the full bath! The lower level is a private retreat for you or your nanny/guests! Family room & fireplace, recreation area, 1 bedroom 2 full baths, laundry & storage! Fantastic location – centrally located to everything including Northeast Park, its covered picnic area, playground equipment, soccer & baseball fields plus trails. Any & all offers Due 3/29/2021 at 2pm
Last Agent to Sell the Property
JH Realty Partners License #6502360938 Listed on: 03/25/2021
Home Details
Home Type
- Single Family
Est. Annual Taxes
- $5,254
Year Built
- Built in 1967
Lot Details
- 0.25 Acre Lot
- Lot Dimensions are 100x70x46.37x14.2x70x120
- Shrub
- Corner Lot: Yes
- Back Yard Fenced
Parking
- 2 Car Attached Garage
Home Design
- Brick Exterior Construction
- Aluminum Siding
- Vinyl Siding
Interior Spaces
- 3-Story Property
- Garden Windows
- Mud Room
- Living Room
- Dining Area
- Recreation Room with Fireplace
Kitchen
- Breakfast Area or Nook
- Eat-In Kitchen
- Oven
- Range
- Microwave
- Dishwasher
- Snack Bar or Counter
- Disposal
Bedrooms and Bathrooms
- 5 Bedrooms
Laundry
- Laundry on main level
- Dryer
- Washer
Basement
- Walk-Out Basement
- Basement Fills Entire Space Under The House
- 1 Bedroom in Basement
Outdoor Features
- Deck
- Patio
Utilities
- Forced Air Heating and Cooling System
- Heating System Uses Natural Gas
- Well
- Natural Gas Water Heater
- High Speed Internet
- Phone Available
- Cable TV Available
Ownership History
Purchase Details
Home Financials for this Owner
Home Financials are based on the most recent Mortgage that was taken out on this home.Purchase Details
Purchase Details
Home Financials for this Owner
Home Financials are based on the most recent Mortgage that was taken out on this home.Purchase Details
Home Financials for this Owner
Home Financials are based on the most recent Mortgage that was taken out on this home.Similar Homes in Grand Rapids, MI
Home Values in the Area
Average Home Value in this Area
Purchase History
| Date | Type | Sale Price | Title Company |
|---|---|---|---|
| Warranty Deed | $365,000 | None Available | |
| Warranty Deed | $340,000 | Next Door Title Agency | |
| Warranty Deed | $340,000 | Next Door Title Agency Llc | |
| Warranty Deed | $254,900 | First American Title Ins Co | |
| Warranty Deed | $152,400 | Grand Rapids Title |
Mortgage History
| Date | Status | Loan Amount | Loan Type |
|---|---|---|---|
| Open | $328,500 | New Conventional | |
| Previous Owner | $202,500 | New Conventional | |
| Previous Owner | $203,920 | New Conventional | |
| Previous Owner | $160,000 | New Conventional | |
| Previous Owner | $144,700 | New Conventional |
Property History
| Date | Event | Price | Change | Sq Ft Price |
|---|---|---|---|---|
| 05/04/2021 05/04/21 | Sold | $365,000 | -1.4% | $125 / Sq Ft |
| 03/30/2021 03/30/21 | Pending | -- | -- | -- |
| 03/25/2021 03/25/21 | For Sale | $370,000 | +45.2% | $127 / Sq Ft |
| 08/28/2018 08/28/18 | Sold | $254,900 | 0.0% | $89 / Sq Ft |
| 07/25/2018 07/25/18 | Pending | -- | -- | -- |
| 07/25/2018 07/25/18 | For Sale | $254,900 | +67.3% | $89 / Sq Ft |
| 08/13/2012 08/13/12 | Sold | $152,400 | -4.7% | $61 / Sq Ft |
| 07/05/2012 07/05/12 | Pending | -- | -- | -- |
| 05/11/2012 05/11/12 | For Sale | $159,900 | -- | $64 / Sq Ft |
Tax History Compared to Growth
Tax History
| Year | Tax Paid | Tax Assessment Tax Assessment Total Assessment is a certain percentage of the fair market value that is determined by local assessors to be the total taxable value of land and additions on the property. | Land | Improvement |
|---|---|---|---|---|
| 2025 | $6,162 | $205,400 | $0 | $0 |
| 2024 | $6,162 | $190,400 | $0 | $0 |
| 2023 | $6,628 | $175,100 | $0 | $0 |
| 2022 | $6,214 | $159,900 | $0 | $0 |
| 2021 | $5,512 | $141,000 | $0 | $0 |
| 2020 | $4,310 | $133,800 | $0 | $0 |
| 2019 | $3,605 | $129,200 | $0 | $0 |
| 2018 | $3,605 | $111,800 | $0 | $0 |
| 2017 | $3,574 | $91,100 | $0 | $0 |
| 2016 | $3,467 | $88,400 | $0 | $0 |
| 2015 | $3,395 | $88,400 | $0 | $0 |
| 2013 | -- | $83,600 | $0 | $0 |
Agents Affiliated with this Home
-
Jacob Heglund

Seller's Agent in 2021
Jacob Heglund
JH Realty Partners
(616) 813-8800
2 in this area
234 Total Sales
-
Amanda Rogers

Buyer's Agent in 2021
Amanda Rogers
Rogers Neighborhood Realty
(616) 644-0784
1 in this area
178 Total Sales
-
Sheri Volkhardt

Seller's Agent in 2018
Sheri Volkhardt
Bellabay Realty (North)
(616) 970-9824
108 Total Sales
-
Casity Kao
C
Buyer's Agent in 2018
Casity Kao
Keller Williams GR East
(616) 871-9200
1 in this area
56 Total Sales
-
Julie Rossio

Seller's Agent in 2012
Julie Rossio
Keller Williams GR East
(616) 460-5716
2 in this area
197 Total Sales
Map
Source: Southwestern Michigan Association of REALTORS®
MLS Number: 21009409
APN: 41-18-01-403-009
- 4549 Forest Lake Ct SE
- 1805 Forest Lake Dr SE
- 1645 Forest Hill Ave SE
- 1618 Blue Grass Ct SE
- 4365 Cloverleaf Dr SE Unit Lot 8
- 4432 Cloverleaf Dr SE
- 4327 Woodside Oaks Dr SE
- 4323 Woodside Oaks Dr SE
- 1705 Forest Hill Ave SE
- 2045 Forest Hill Ave SE
- 4496 Shiloh Way SE
- 1145 Eastmont Dr SE
- 1150 Farnsworth Ave SE
- 4318 Castle Dr SE
- The Windsor Plan at Bonnie Meadows - Legacy Collection
- 4239 Westchester Dr SE
- 2502 Bluff Meadows Dr SE
- 2242 Christine Ct SE
- 2376 Bob White Ct SE
- 2338 Pheasant Ct SE
