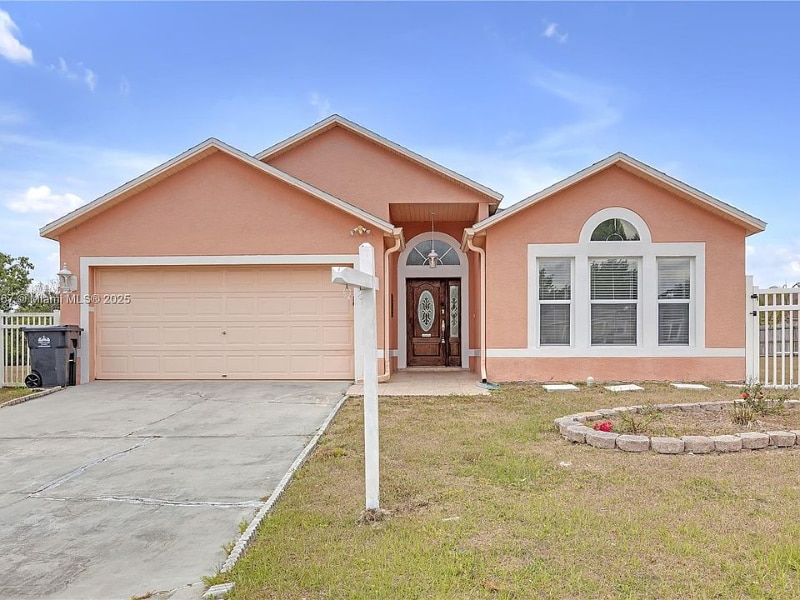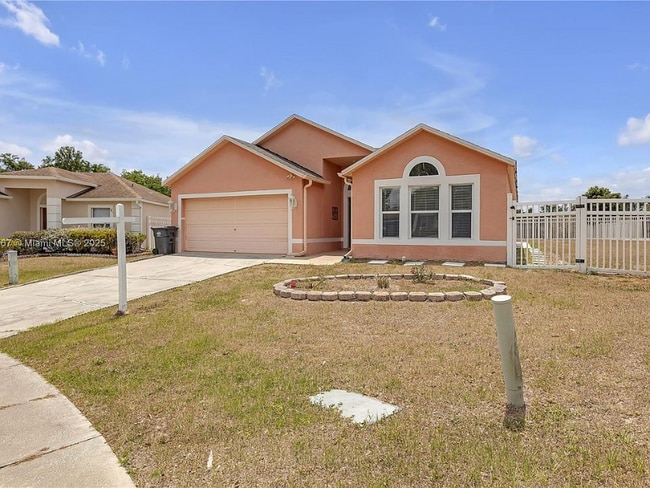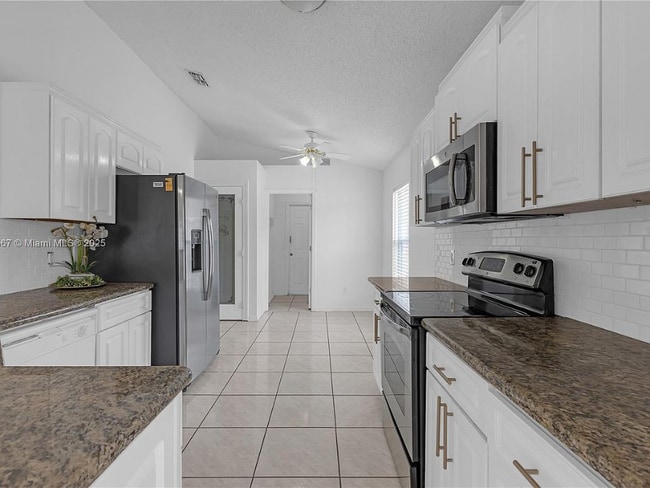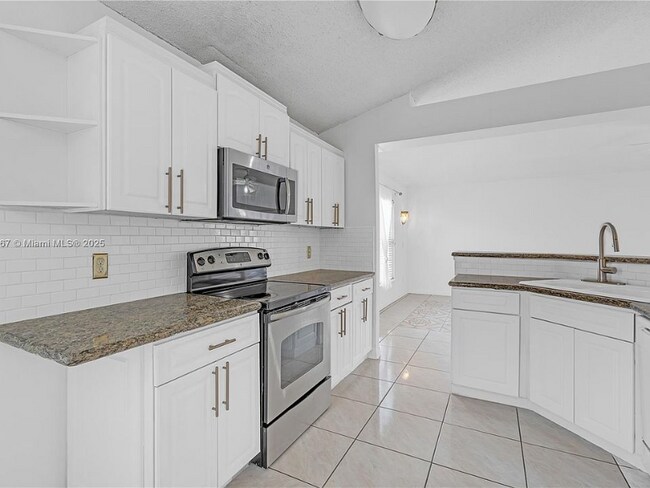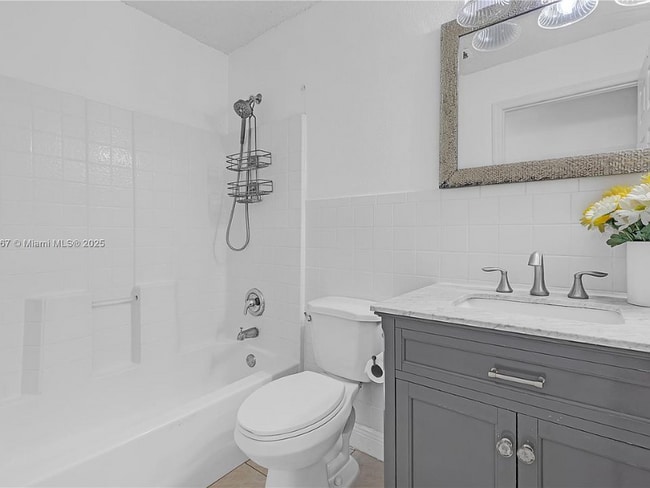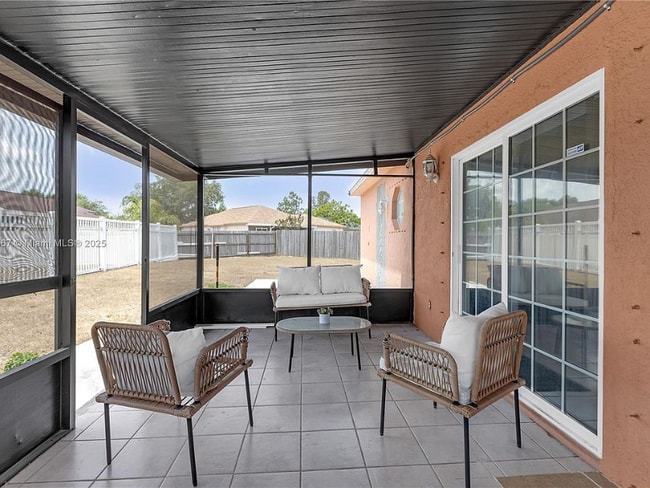4617 Horseshoe Pick Ln Valrico, FL 33594
About This Home
Property Id: 2119441
This 1,855 sq. ft. home offers the perfect blend of comfort and style with 3 spacious bedrooms and 2 full bathrooms. The open floor plan is filled with natural light, creating a warm and inviting atmosphere for everyday living or entertaining. The kitchen provides ample counter space and storage, while the master suite serves as a private retreat. A two-car garage adds convenience, and the outdoor area is ideal for relaxing or hosting gatherings on sunny Florida days.
Located in Valrico, this home is minutes from top-rated schools, shopping, dining, and recreational parks. Easy access to SR-60 and I-75 ensures convenient commutes to Brandon, Tampa, and surrounding areas.
Move-in ready. Deposit and first month's rent required. Tenant responsible for utilities. Pets allowed. No smoking inside. Tours available after application. Applications reviewed first-come, first-served.

Map
- 4610 Tucson Ct
- 1108 Soaring Osprey Way
- 4436 Horseshoe Pick Ln
- 3504 Meteor Place
- 4716 Little Denise Ct
- 934 Grand Canyon Dr
- 3507 Zephyr Ln Unit 3507ZL
- 3520 Engineer Dr
- 104 Choo Ln
- 3515 Zephyr Ln
- 3516 Zephyr Ln
- 3526 Zephyr Ln Unit 3526ZL
- 754 Cape Cod Cir
- 759 Cape Cod Cir
- 123 Choo Ln
- 630 Cape Cod Cir
- 4922 Copper Canyon Blvd
- 125 Choo Ln Unit 125F
- 807 Cape Cod Cir
- 3510 Petticoat Jct
- 914 Stallion Way
- 930 Grand Canyon Dr
- 932 Grand Canyon Dr
- 722 Cape Cod Cir
- 4918 Copper Canyon Blvd
- 608 Klickety Klak Ln
- 3610 Whistle Stop Ln
- 622 Cape Cod Cir
- 810 Cape Cod Cir
- 1336 Dragon Head Dr
- 828 Cape Cod Cir
- 1506 Glen Alpine Place
- 214 English Heritage Place
- 4347 Brandon Ridge Dr
- 3814 Kearsney Abbey Cir
- 4110 Yellowwood Dr
- 203 Castlekeeper Place
- 207 Penmark Stone Place
- 2813 Abbey Grove Dr
- 3421 Dragon View Ct
