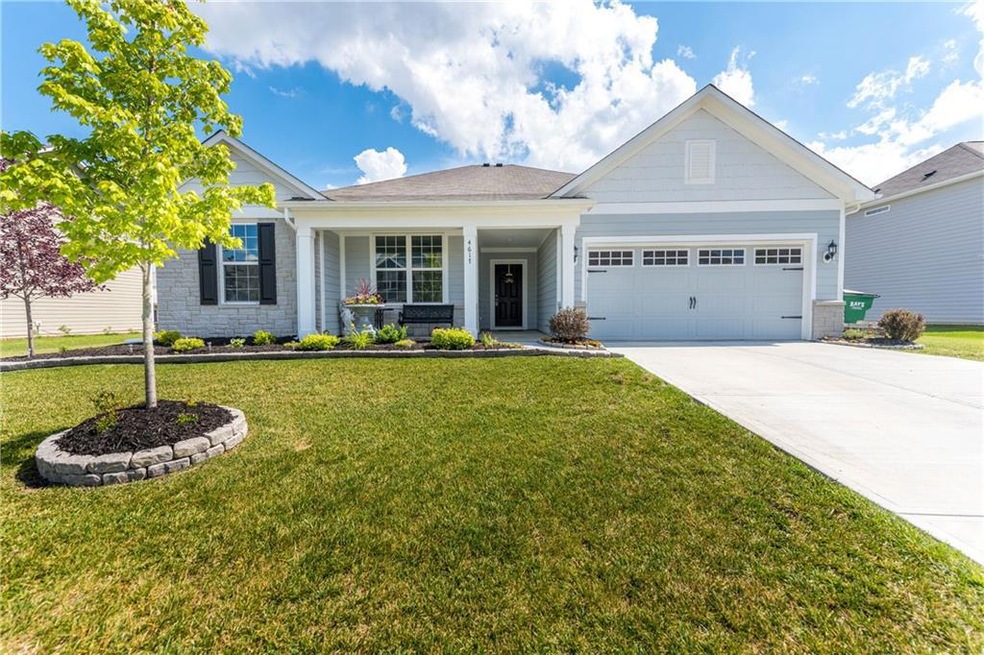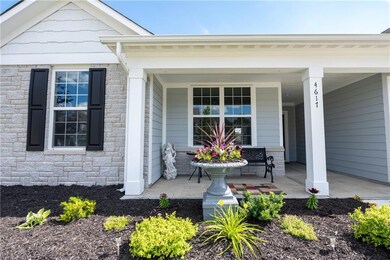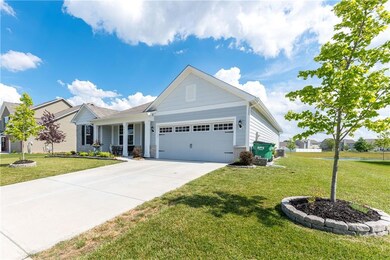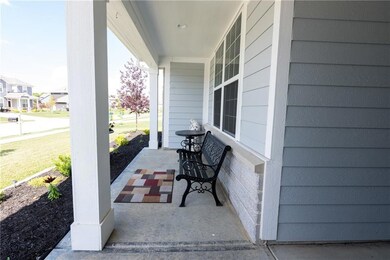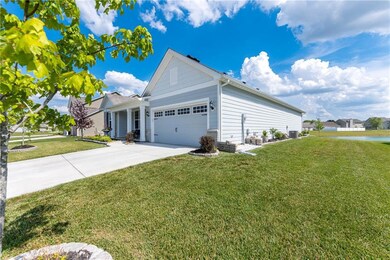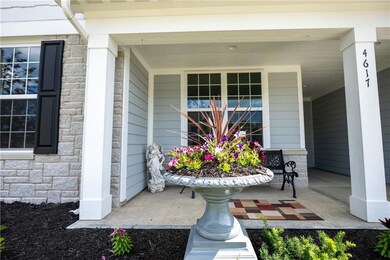
4617 Peabody Way Westfield, IN 46062
West Noblesville NeighborhoodHighlights
- Waterfront
- Vaulted Ceiling
- Covered patio or porch
- Washington Woods Elementary School Rated A
- Ranch Style House
- 3 Car Attached Garage
About This Home
As of August 2021Minutes to Grand Park yet nestled off 191st is this meticulously landscaped and pride of ownership Amberwood Model. A welcoming front porch (filled with butterflies currently enjoying the landscaped flowers) you walk into a wide open space with so much room to spread out. LVP flooring throughout leads down the hall to the living room overlooking the stunning pond view. Kitchen opens to dining and living space so it is ideal for those who enjoy entertaining or those who enjoy the serenity. Split floor plan keeps HUGE master suite separate from the other 2 rooms. Gourmet Kitchen with Gas burners and granite complete the ideal ranch home for you. The owners expanded the concrete rear patio to savor the view.
Last Agent to Sell the Property
Berkshire Hathaway Home License #RB17000950 Listed on: 06/30/2021

Last Buyer's Agent
Rachel Patterson
F.C. Tucker Company

Home Details
Home Type
- Single Family
Est. Annual Taxes
- $3,474
Year Built
- Built in 2019
Lot Details
- 0.25 Acre Lot
- Waterfront
HOA Fees
- $50 Monthly HOA Fees
Parking
- 3 Car Attached Garage
- Garage Door Opener
Home Design
- Ranch Style House
- Traditional Architecture
- Slab Foundation
- Cement Siding
Interior Spaces
- 2,323 Sq Ft Home
- Woodwork
- Vaulted Ceiling
- Vinyl Clad Windows
- Window Screens
- Combination Kitchen and Dining Room
- Attic Access Panel
- Laundry on main level
Kitchen
- Breakfast Bar
- Gas Oven
- Recirculated Exhaust Fan
- Built-In Microwave
- Dishwasher
- Kitchen Island
Flooring
- Carpet
- Ceramic Tile
- Luxury Vinyl Plank Tile
Bedrooms and Bathrooms
- 3 Bedrooms
- Walk-In Closet
Outdoor Features
- Covered patio or porch
Schools
- Washington Woods Elementary School
- Westfield High School
Utilities
- SEER Rated 16+ Air Conditioning Units
- Heat Pump System
- Heating System Uses Gas
- Programmable Thermostat
- Gas Water Heater
Community Details
- Association fees include maintenance
- Association Phone (317) 631-2213
- Andover Crossing Subdivision
- Property managed by Community Management Services
Listing and Financial Details
- Legal Lot and Block 247 / 2
- Assessor Parcel Number 290632033014000015
Ownership History
Purchase Details
Home Financials for this Owner
Home Financials are based on the most recent Mortgage that was taken out on this home.Purchase Details
Home Financials for this Owner
Home Financials are based on the most recent Mortgage that was taken out on this home.Similar Homes in the area
Home Values in the Area
Average Home Value in this Area
Purchase History
| Date | Type | Sale Price | Title Company |
|---|---|---|---|
| Warranty Deed | $3,600 | Near North Title Group | |
| Warranty Deed | -- | None Available |
Mortgage History
| Date | Status | Loan Amount | Loan Type |
|---|---|---|---|
| Open | $70,000 | New Conventional | |
| Closed | $35,000 | New Conventional | |
| Open | $324,000 | New Conventional | |
| Previous Owner | $296,344 | VA | |
| Previous Owner | $296,344 | VA | |
| Previous Owner | $296,471 | VA |
Property History
| Date | Event | Price | Change | Sq Ft Price |
|---|---|---|---|---|
| 08/23/2021 08/23/21 | Sold | $360,000 | 0.0% | $155 / Sq Ft |
| 07/21/2021 07/21/21 | Pending | -- | -- | -- |
| 06/30/2021 06/30/21 | For Sale | $360,000 | +25.4% | $155 / Sq Ft |
| 05/29/2019 05/29/19 | Sold | $287,000 | -0.7% | $124 / Sq Ft |
| 03/25/2019 03/25/19 | Pending | -- | -- | -- |
| 02/28/2019 02/28/19 | For Sale | $289,000 | -- | $124 / Sq Ft |
Tax History Compared to Growth
Tax History
| Year | Tax Paid | Tax Assessment Tax Assessment Total Assessment is a certain percentage of the fair market value that is determined by local assessors to be the total taxable value of land and additions on the property. | Land | Improvement |
|---|---|---|---|---|
| 2024 | $4,537 | $405,700 | $65,000 | $340,700 |
| 2023 | $4,572 | $399,400 | $65,000 | $334,400 |
| 2022 | $3,427 | $337,000 | $65,000 | $272,000 |
| 2021 | $3,427 | $286,400 | $65,000 | $221,400 |
| 2020 | $3,474 | $286,700 | $65,000 | $221,700 |
| 2019 | $491 | $65,000 | $65,000 | $0 |
Agents Affiliated with this Home
-

Seller's Agent in 2021
Angela Oakes
Berkshire Hathaway Home
(317) 514-4695
1 in this area
159 Total Sales
-
R
Buyer's Agent in 2021
Rachel Patterson
F.C. Tucker Company
-

Seller's Agent in 2019
Mike Scheetz
CENTURY 21 Scheetz
(317) 587-8600
53 in this area
738 Total Sales
-
M
Seller Co-Listing Agent in 2019
Melanie Scheetz
CENTURY 21 Scheetz
(317) 587-8600
25 in this area
207 Total Sales
-
E
Buyer's Agent in 2019
Elisabeth Lugar
CENTURY 21 Scheetz
Map
Source: MIBOR Broker Listing Cooperative®
MLS Number: 21795608
APN: 29-06-32-033-014.000-015
- 4596 Peabody Way
- 4863 Sherlock Dr
- 18229 Moontown Rd
- 4689 Muscatine Way
- 4233 Pearson Dr
- 4642 Boyd Place
- 18002 Cristin Way
- 18284 Birdview Ct
- 6272 Willow Branch Way
- 18153 Birdview Ct
- 4958 Reavie Ct
- 17902 Cristin Way
- 4955 Elaine Ct
- 3965 Idlewind Dr
- 3914 Holly Brook Dr
- 3906 Holly Brook Dr
- 4991 Elaine Ct
- 3898 Holly Brook Dr
- 3890 Holly Brook Dr
- 4976 Elaine Ct
