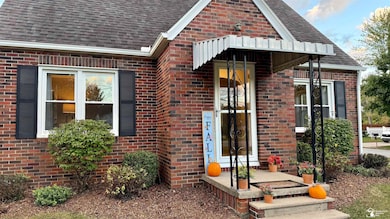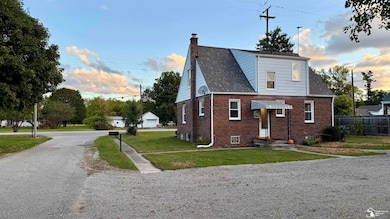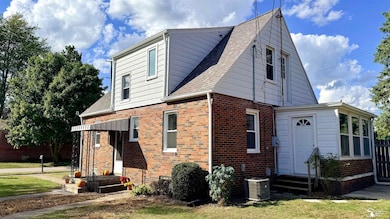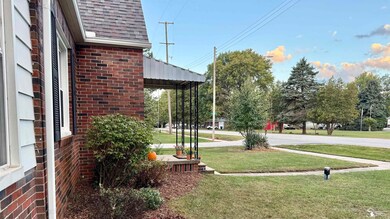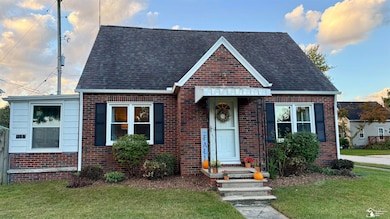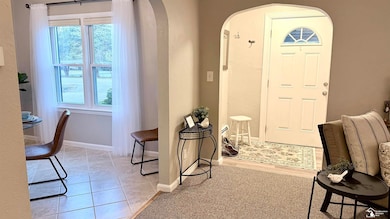4617 Saint Anthony Rd Temperance, MI 48182
Estimated payment $1,405/month
Highlights
- Hot Property
- 2.5 Car Detached Garage
- Ceramic Tile Flooring
- Traditional Architecture
About This Home
This charming 3-bed, 2 full bath beauty is move-in ready and lovingly maintained. Located in Whiteford Township/Bedford Schools. The kitchen and living areas blend classic charm with modern touches. The full basement gives you extra space to lounge, workout, craft and store items. Situated on a corner lot with a detached 2.5 car garage, private backyard, and patio for entertaining. Cozy, comfortable, and full of character, this low maintenance home is a must-see!
Listing Agent
Key Realty One LLC - Summerfield License #MCAR-6501400913 Listed on: 10/06/2025
Home Details
Home Type
- Single Family
Est. Annual Taxes
Year Built
- Built in 1942
Lot Details
- 8,712 Sq Ft Lot
- Lot Dimensions are 65 x 136
Parking
- 2.5 Car Detached Garage
Home Design
- Traditional Architecture
- Brick Exterior Construction
Interior Spaces
- 1,450 Sq Ft Home
- 1.5-Story Property
- Basement
Flooring
- Carpet
- Ceramic Tile
Bedrooms and Bathrooms
- 3 Bedrooms
- 2 Full Bathrooms
Utilities
- Boiler Heating System
- Heating System Uses Natural Gas
- Septic Tank
Community Details
- Southeast Quarter Subdivision
Listing and Financial Details
- Assessor Parcel Number 15-012-064-00
Map
Home Values in the Area
Average Home Value in this Area
Tax History
| Year | Tax Paid | Tax Assessment Tax Assessment Total Assessment is a certain percentage of the fair market value that is determined by local assessors to be the total taxable value of land and additions on the property. | Land | Improvement |
|---|---|---|---|---|
| 2025 | $2,043 | $102,400 | $102,400 | $0 |
| 2024 | $875 | $89,800 | $0 | $0 |
| 2023 | $834 | $79,400 | $0 | $0 |
| 2022 | $1,856 | $79,400 | $0 | $0 |
| 2021 | $1,797 | $70,500 | $0 | $0 |
| 2020 | $838 | $45,400 | $0 | $0 |
| 2019 | $829 | $45,400 | $0 | $0 |
| 2018 | $744 | $39,800 | $0 | $0 |
| 2017 | $729 | $39,800 | $0 | $0 |
| 2016 | $721 | $33,700 | $0 | $0 |
| 2015 | $691 | $29,900 | $0 | $0 |
| 2014 | $684 | $29,900 | $0 | $0 |
| 2013 | -- | $34,800 | $0 | $0 |
Property History
| Date | Event | Price | List to Sale | Price per Sq Ft | Prior Sale |
|---|---|---|---|---|---|
| 11/11/2025 11/11/25 | Price Changed | $234,900 | -4.1% | $162 / Sq Ft | |
| 11/03/2025 11/03/25 | Price Changed | $244,900 | -2.0% | $169 / Sq Ft | |
| 10/10/2025 10/10/25 | For Sale | $249,900 | +52.4% | $172 / Sq Ft | |
| 11/17/2020 11/17/20 | Sold | $164,000 | -0.5% | $132 / Sq Ft | View Prior Sale |
| 10/09/2020 10/09/20 | Price Changed | $164,900 | -2.9% | $133 / Sq Ft | |
| 10/07/2020 10/07/20 | Price Changed | $169,900 | -2.9% | $137 / Sq Ft | |
| 09/25/2020 09/25/20 | For Sale | $174,900 | -- | $141 / Sq Ft |
Purchase History
| Date | Type | Sale Price | Title Company |
|---|---|---|---|
| Warranty Deed | $164,000 | Lawyers Title | |
| Interfamily Deed Transfer | -- | Executive Title | |
| Deed | $100,000 | -- |
Mortgage History
| Date | Status | Loan Amount | Loan Type |
|---|---|---|---|
| Open | $159,080 | New Conventional | |
| Previous Owner | $121,558 | VA | |
| Previous Owner | $73,000 | New Conventional |
Source: Michigan Multiple Listing Service
MLS Number: 50190609
APN: 15-012-064-00
- 10223 Summerfield Rd
- 4230 Saint Anthony Rd
- 9515 Summerfield Rd
- 4110 W Temperance Rd
- 10269 Gorney St
- 9107 Pine Forest Cir
- 3376 W Temperance Rd
- 11467 Kruse Rd
- 11662 Wells Rd
- 15097 Cortz Rd
- 3943 Knepper Rd
- 0 Covert Rd
- 11781 Secor Rd
- 5724 Consear Rd Unit BECK
- 8307 Whiteford Rd
- 10711 Douglas Rd
- 3874 Coachman Dr
- 2519 W Rauch Rd
- 8325 Waterford Dr
- 3388 Shadywood Dr
- 8207 Secor Rd
- 8207 Secor Rd
- 10013 Jackman Rd
- 7265 Whiteford Center Rd
- 7367 Eaglestone Blvd
- 8028 Memorial Hwy Unit 8028
- 1046 Sanctuary Way
- 7500 Redwood Ct
- 3401 Alexis Rd
- 5635 Secor Rd
- 7150 Lewis Ave
- 5834 N Yermo Dr
- 1600 Brooke Park Dr Unit 1
- 5749 E Rowland Rd Unit 2
- 1461 Brooke Park Dr
- 1900 W Alexis Rd
- 1332 Brooke Park Dr Unit 8
- 1865 W Alexis Rd
- 5123 Secor Rd
- 4828 Whiteford Rd

