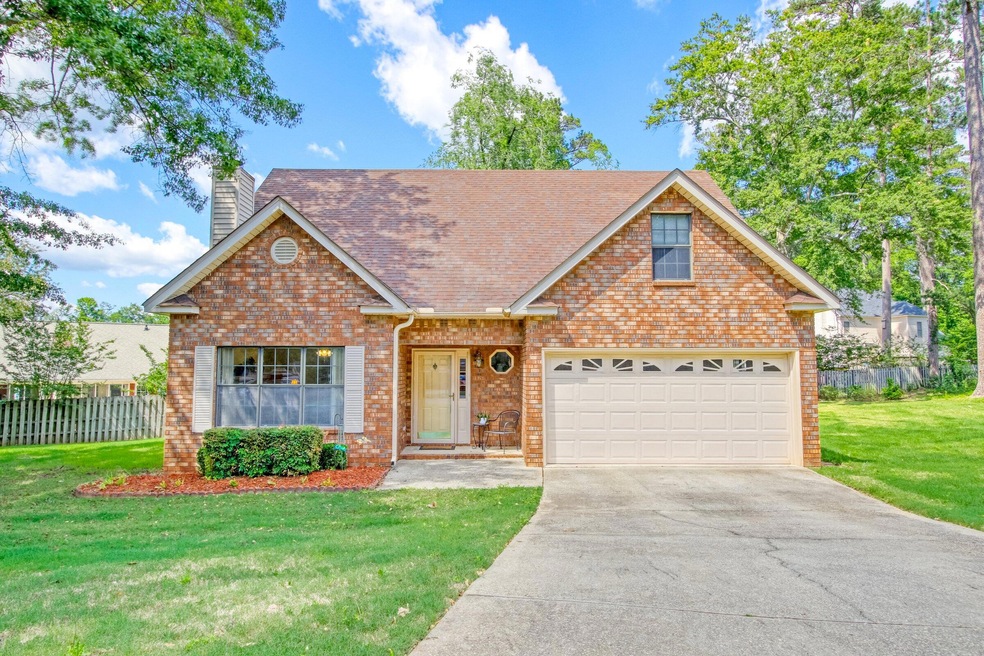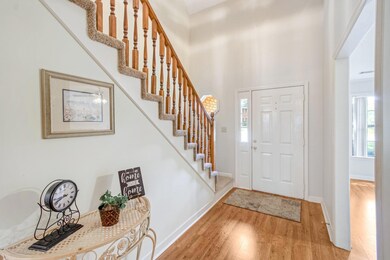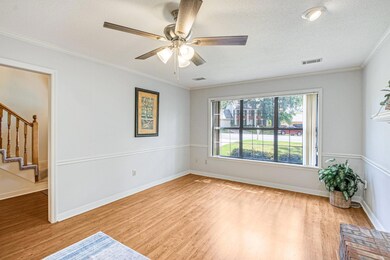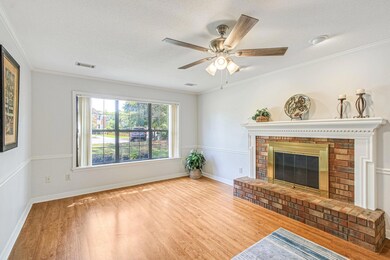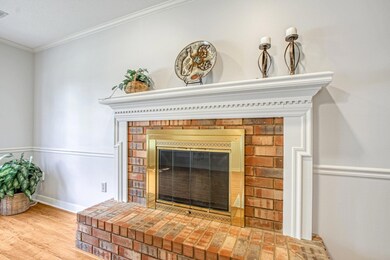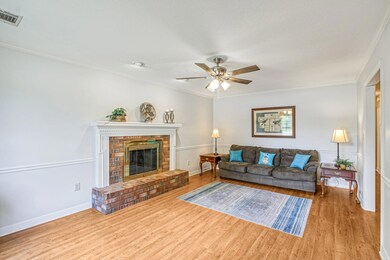
4618 Country Meadows Ct Augusta, GA 30907
Highlights
- Deck
- Newly Painted Property
- Main Floor Primary Bedroom
- Westmont Elementary School Rated A
- Wood Flooring
- Great Room with Fireplace
About This Home
As of September 2024This adorable home is tucked away in a quaint Martinez neighborhood at the end of a cul-de-sac. Wide yard allows for plenty of play or gardening space. Enjoy the covered front porch or deck for morning coffee or bird watching. As you enter, the foyer has cathedral ceilings, newer carpet on the stairs and solid wood handrail. The Great Room is on the left with brick wood burning fireplace, wood mantel and new paint. Cute eat in kitchen with freshly painted cabinets. Formal dining room or flex space also with fresh paint and new blinds. The spacious owner suite is on the main level with garden tub and tiled shower. Upstairs are three bedrooms or two bedrooms and an odd size bonus room, all with closets. Jack and Jill bathroom each with their own sink and vanity. HVAC just cleaned and serviced. Close in Martinez location perfect for shopping, theater and restaurants.
Last Agent to Sell the Property
Better Homes & Gardens Executive Partners License #344746 Listed on: 05/22/2024

Home Details
Home Type
- Single Family
Est. Annual Taxes
- $2,700
Year Built
- Built in 1990 | Remodeled
Lot Details
- 0.35 Acre Lot
- Lot Dimensions are 61 x76 x 195 x 148
- Cul-De-Sac
- Front and Back Yard Sprinklers
HOA Fees
- $13 Monthly HOA Fees
Parking
- 2 Car Garage
Home Design
- Newly Painted Property
- Brick Exterior Construction
- Slab Foundation
- Composition Roof
- Vinyl Siding
Interior Spaces
- 2,098 Sq Ft Home
- 2-Story Property
- Ceiling Fan
- Brick Fireplace
- Fireplace Features Masonry
- Blinds
- Entrance Foyer
- Great Room with Fireplace
- Breakfast Room
- Dining Room
- Pull Down Stairs to Attic
Kitchen
- Eat-In Kitchen
- Electric Range
- Microwave
- Dishwasher
- Disposal
Flooring
- Wood
- Carpet
- Ceramic Tile
Bedrooms and Bathrooms
- 4 Bedrooms
- Primary Bedroom on Main
- Split Bedroom Floorplan
- Garden Bath
Outdoor Features
- Deck
- Covered patio or porch
Schools
- Westmont Elementary School
- Columbia Middle School
- Evans High School
Utilities
- Central Air
- Heating System Uses Natural Gas
- Heat Pump System
Community Details
- Red Oak Farm Subdivision
Listing and Financial Details
- Assessor Parcel Number 074J010
Ownership History
Purchase Details
Home Financials for this Owner
Home Financials are based on the most recent Mortgage that was taken out on this home.Purchase Details
Home Financials for this Owner
Home Financials are based on the most recent Mortgage that was taken out on this home.Similar Homes in the area
Home Values in the Area
Average Home Value in this Area
Purchase History
| Date | Type | Sale Price | Title Company |
|---|---|---|---|
| Warranty Deed | $285,000 | -- | |
| Warranty Deed | $237,000 | -- |
Mortgage History
| Date | Status | Loan Amount | Loan Type |
|---|---|---|---|
| Previous Owner | $242,451 | VA |
Property History
| Date | Event | Price | Change | Sq Ft Price |
|---|---|---|---|---|
| 09/26/2024 09/26/24 | Sold | $285,000 | -1.4% | $136 / Sq Ft |
| 06/25/2024 06/25/24 | Pending | -- | -- | -- |
| 06/12/2024 06/12/24 | Price Changed | $289,000 | -1.0% | $138 / Sq Ft |
| 05/22/2024 05/22/24 | For Sale | $292,000 | +23.2% | $139 / Sq Ft |
| 09/22/2021 09/22/21 | Off Market | $237,000 | -- | -- |
| 09/20/2021 09/20/21 | Sold | $237,000 | -1.2% | $112 / Sq Ft |
| 08/07/2021 08/07/21 | Pending | -- | -- | -- |
| 07/31/2021 07/31/21 | For Sale | $239,900 | -- | $113 / Sq Ft |
Tax History Compared to Growth
Tax History
| Year | Tax Paid | Tax Assessment Tax Assessment Total Assessment is a certain percentage of the fair market value that is determined by local assessors to be the total taxable value of land and additions on the property. | Land | Improvement |
|---|---|---|---|---|
| 2024 | $2,700 | $105,735 | $18,904 | $86,831 |
| 2023 | $2,700 | $102,132 | $17,404 | $84,728 |
| 2022 | $2,291 | $85,922 | $16,604 | $69,318 |
| 2021 | $2,048 | $75,100 | $14,804 | $60,296 |
| 2020 | $2,047 | $73,538 | $15,904 | $57,634 |
| 2019 | $1,891 | $67,922 | $14,004 | $53,918 |
| 2018 | $1,872 | $66,992 | $14,004 | $52,988 |
| 2017 | $1,826 | $65,113 | $13,304 | $51,809 |
| 2016 | $1,680 | $62,134 | $12,580 | $49,554 |
| 2015 | $1,691 | $62,440 | $11,580 | $50,860 |
| 2014 | $1,669 | $60,864 | $11,680 | $49,184 |
Agents Affiliated with this Home
-

Seller's Agent in 2024
Debra Franco
Better Homes & Gardens Executive Partners
(706) 495-7181
11 in this area
120 Total Sales
-

Buyer's Agent in 2024
Caleb Willing
Better Homes & Gardens Executive Partners
(706) 825-5086
13 in this area
333 Total Sales
-
C
Buyer Co-Listing Agent in 2024
Carlos Thibodeaux
Better Homes & Gardens Executive Partners
(706) 495-7343
2 in this area
48 Total Sales
-

Seller's Agent in 2021
Tonda Wysong
Better Homes & Gardens Executive Partners
(706) 504-3252
12 in this area
102 Total Sales
-

Buyer's Agent in 2021
Debra Weisz
Better Homes & Gardens Executive Partners
(706) 836-9529
9 in this area
86 Total Sales
Map
Source: REALTORS® of Greater Augusta
MLS Number: 529375
APN: 074J010
- 4608 Country Meadows Ln
- 289 Ashbrook Dr
- 284 Mount Folly Rd
- 307 Crooked Pine Dr
- 314 Meadow Ct
- 4573 Oakley Pirkle Rd
- 225 Old Mill Rd
- 123 Sugar Maple Ln
- 209 Biltmore Ct
- 4581 Colonial Rd
- 4761 Maple Creek Ct
- 4572 Colonial Rd
- 4714 Wymberly Dr
- 4700 Perry Mill Cir
- 412 Crown Mill Dr
- 206 Amelia Dr W
- 1115 Fall Creek Ln
- 2065 Magnolia Pkwy
- 2078 Magnolia Pkwy
- 4668 Jessie Rd
