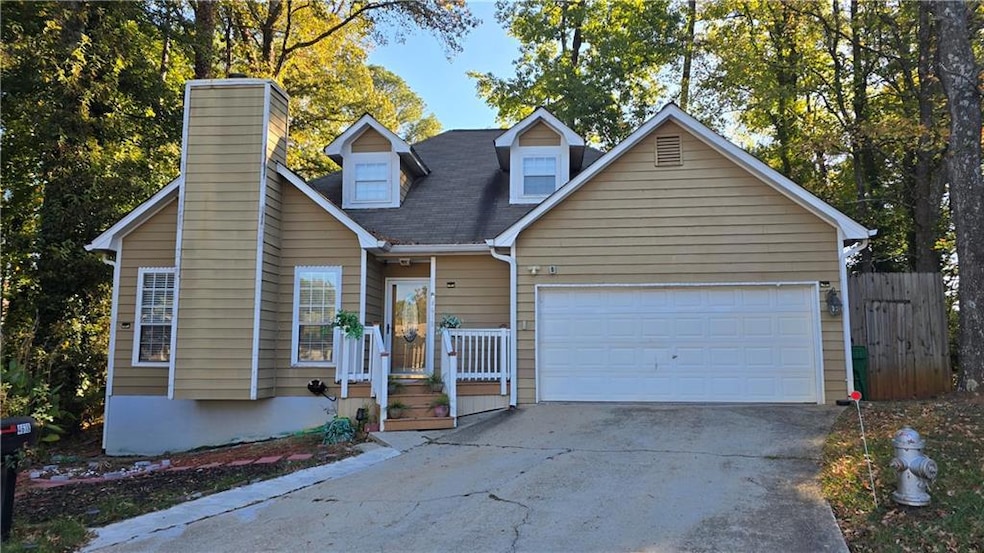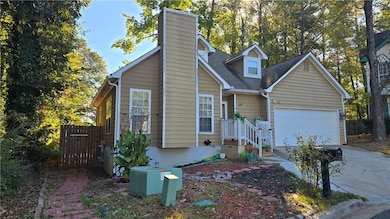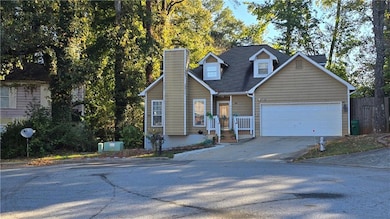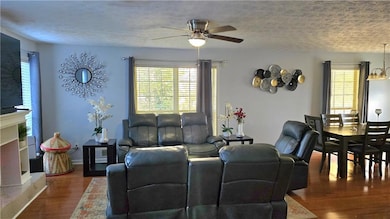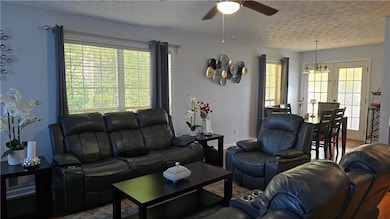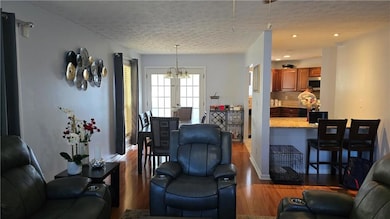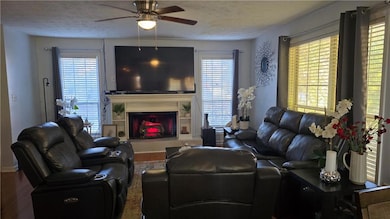4618 Thomas Jefferson Ct Stone Mountain, GA 30083
Estimated payment $1,495/month
Total Views
1,922
4
Beds
2.5
Baths
1,690
Sq Ft
$160
Price per Sq Ft
Highlights
- Open-Concept Dining Room
- Traditional Architecture
- Solid Surface Countertops
- Deck
- Main Floor Primary Bedroom
- Cul-De-Sac
About This Home
Located on a peaceful cul-de-sac in Stone Mountain, this traditional 4-bedroom, 2 &1/2 bathroom home.
Enjoy the convenience of a master bedroom on the main floor, complete with a private bath featuring a double vanity and separate tub and shower.
The kitchen is designed for modern living with granite countertops, stainless steel appliances, and a pantry. The living room features beautiful hardwood floors and a fireplace . The HVAC recently replaced and the house is also recently painted.
Home Details
Home Type
- Single Family
Est. Annual Taxes
- $914
Year Built
- Built in 1987
Lot Details
- 5,663 Sq Ft Lot
- Lot Dimensions are 60 x 39
- Cul-De-Sac
- Level Lot
- Back Yard Fenced
Parking
- 2 Car Attached Garage
- Front Facing Garage
- Garage Door Opener
Home Design
- Traditional Architecture
- Shingle Roof
- Wood Siding
Interior Spaces
- 1,690 Sq Ft Home
- 2-Story Property
- Ceiling Fan
- Fireplace With Gas Starter
- Open-Concept Dining Room
- Fire and Smoke Detector
Kitchen
- Breakfast Bar
- Electric Range
- Microwave
- Dishwasher
- Solid Surface Countertops
- Disposal
Flooring
- Laminate
- Tile
Bedrooms and Bathrooms
- 4 Bedrooms | 1 Primary Bedroom on Main
- Dual Vanity Sinks in Primary Bathroom
- Separate Shower in Primary Bathroom
Laundry
- Laundry in Garage
- Dryer
Outdoor Features
- Deck
Schools
- Rockbridge - Dekalb Elementary School
- Stone Mountain Middle School
- Stone Mountain High School
Utilities
- Central Heating and Cooling System
- Heating System Uses Natural Gas
- Gas Water Heater
Community Details
- Monteceillo Subdivision
Listing and Financial Details
- Assessor Parcel Number 18 040 10 017
Map
Create a Home Valuation Report for This Property
The Home Valuation Report is an in-depth analysis detailing your home's value as well as a comparison with similar homes in the area
Home Values in the Area
Average Home Value in this Area
Tax History
| Year | Tax Paid | Tax Assessment Tax Assessment Total Assessment is a certain percentage of the fair market value that is determined by local assessors to be the total taxable value of land and additions on the property. | Land | Improvement |
|---|---|---|---|---|
| 2025 | $851 | $119,840 | $24,000 | $95,840 |
| 2024 | $914 | $116,760 | $24,000 | $92,760 |
| 2023 | $914 | $109,120 | $24,000 | $85,120 |
| 2022 | $2,679 | $92,680 | $17,520 | $75,160 |
| 2021 | $2,012 | $63,760 | $17,520 | $46,240 |
| 2020 | $1,918 | $59,480 | $3,360 | $56,120 |
| 2019 | $2,729 | $55,040 | $3,360 | $51,680 |
| 2018 | $2,246 | $53,000 | $3,360 | $49,640 |
| 2017 | $2,502 | $49,640 | $3,360 | $46,280 |
| 2016 | $1,594 | $28,992 | $2,832 | $26,160 |
| 2014 | $1,422 | $24,480 | $3,360 | $21,120 |
Source: Public Records
Property History
| Date | Event | Price | List to Sale | Price per Sq Ft | Prior Sale |
|---|---|---|---|---|---|
| 11/10/2025 11/10/25 | Price Changed | $269,900 | -3.6% | $160 / Sq Ft | |
| 10/20/2025 10/20/25 | For Sale | $279,900 | +59.9% | $166 / Sq Ft | |
| 07/01/2019 07/01/19 | Sold | $175,000 | 0.0% | $104 / Sq Ft | View Prior Sale |
| 05/23/2019 05/23/19 | Pending | -- | -- | -- | |
| 05/15/2019 05/15/19 | For Sale | $175,000 | 0.0% | $104 / Sq Ft | |
| 12/15/2016 12/15/16 | Rented | $1,200 | 0.0% | -- | |
| 11/07/2016 11/07/16 | For Rent | $1,200 | 0.0% | -- | |
| 11/03/2016 11/03/16 | Sold | $130,000 | 0.0% | $77 / Sq Ft | View Prior Sale |
| 09/30/2016 09/30/16 | Off Market | $130,000 | -- | -- | |
| 09/07/2016 09/07/16 | Price Changed | $137,500 | -1.7% | $81 / Sq Ft | |
| 08/27/2016 08/27/16 | For Sale | $139,900 | 0.0% | $83 / Sq Ft | |
| 08/19/2016 08/19/16 | Pending | -- | -- | -- | |
| 08/15/2016 08/15/16 | For Sale | $139,900 | +93.0% | $83 / Sq Ft | |
| 06/30/2015 06/30/15 | Pending | -- | -- | -- | |
| 06/29/2015 06/29/15 | Sold | $72,500 | +5.1% | $43 / Sq Ft | View Prior Sale |
| 06/08/2015 06/08/15 | For Sale | $69,000 | -- | $41 / Sq Ft |
Source: First Multiple Listing Service (FMLS)
Purchase History
| Date | Type | Sale Price | Title Company |
|---|---|---|---|
| Warranty Deed | $175,000 | -- | |
| Warranty Deed | $130,000 | -- | |
| Warranty Deed | $72,500 | -- | |
| Foreclosure Deed | -- | -- | |
| Quit Claim Deed | -- | -- | |
| Deed | $124,000 | -- | |
| Deed | $104,000 | -- |
Source: Public Records
Mortgage History
| Date | Status | Loan Amount | Loan Type |
|---|---|---|---|
| Open | $168,875 | New Conventional | |
| Previous Owner | $104,000 | New Conventional | |
| Previous Owner | $111,600 | New Conventional | |
| Previous Owner | $104,000 | New Conventional |
Source: Public Records
Source: First Multiple Listing Service (FMLS)
MLS Number: 7669232
APN: 18-040-10-017
Nearby Homes
- 4727 Garden Hills Dr
- 398 Prince of Wales
- 400 Prince of Wales
- 404 Prince of Wales
- 419 Prince of Wales
- 457 Prince of Wales
- 465 Prince of Wales
- 4806 Rockbridge Rd
- 4634 Garden Hills Dr
- 4657 Garden Hills Dr
- 497 Prince of Wales
- 539 Prince of Wales
- 4611 Eberline Ct
- 486 Prince of Wales
- 4651 Garden Hills Dr
- 498 Prince of Wales
- 484 Aberdeen Dr
- 4616 Garden Hills Dr Unit 1
- 427 Prince of Wales
- 457 Prince of Wales
- 478 Prince of Wales
- 4577 Arborwalk Ct Unit 1
- 4599 Garden Hills Dr
- 478 Clubhouse Dr
- 661 Bantry Ln
- 481 Hambrick Rd
- 100 Ashley Creek Cir
- 400 Ashley Place
- 676 Tarkington Rd S
- 518 Barbashela Cir
- 590 Windchase Ln
- 2700 Summit Creek Dr
- 416 Barbashela Dr
- 758 Corundum Ct
- 651 Fairforest Ct
- 500 Hambrick Rd
- 691 Tarkington Rd N
- 697 Tarkington Rd N
