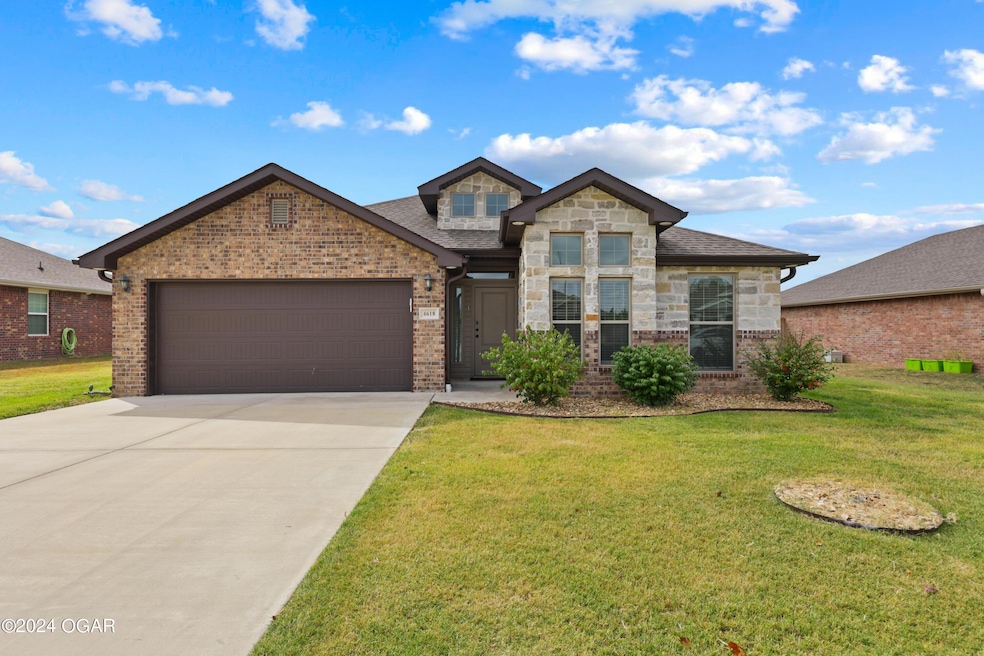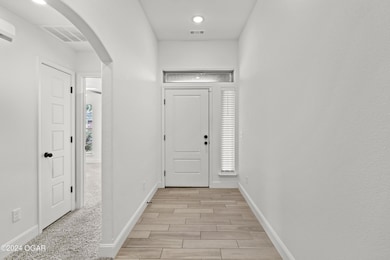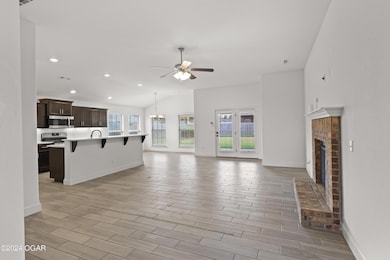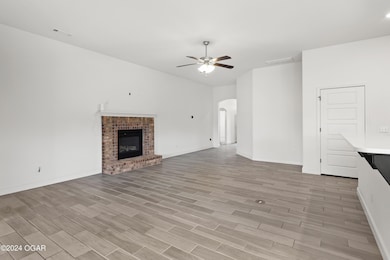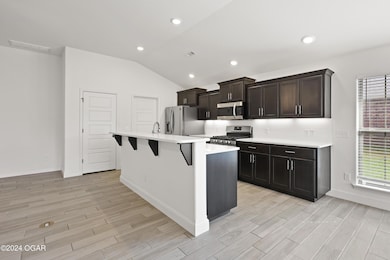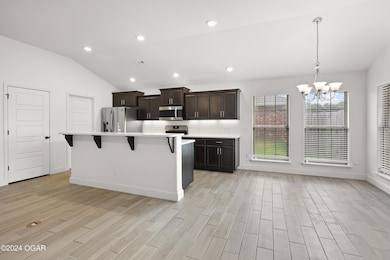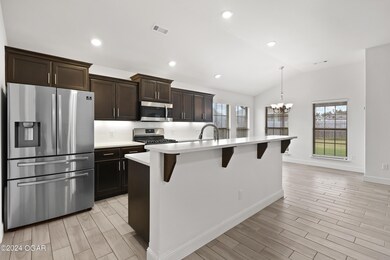4618 W 26th Place Joplin, MO 64804
Cedar Ridge NeighborhoodHighlights
- Traditional Architecture
- Granite Countertops
- Walk-In Pantry
- Carl Junction Primary School (2-3) Rated A-
- Covered Patio or Porch
- Fireplace
About This Home
Welcome to this stunning newer built home in Joplin, where classic brick and stone exteriors enhance its undeniable curb appeal. Beautifully designed living space with soaring 10-foot ceilings, this 3-bedroom, 2-bathroom home features an open floor plan ideal for entertaining. The kitchen is a chef's dream, offering granite countertops, custom cabinetry, a large island, recessed lighting, a walk-in pantry, and easy access to both the dining and utility rooms. Enjoy the outdoors on the covered back patio, and take advantage of the convenience of the attached 2-car garage.
Listing Agent
KELLER WILLIAMS REALTY ELEVATE License #2010021598 Listed on: 11/17/2025

Home Details
Home Type
- Single Family
Est. Annual Taxes
- $1,702
Year Built
- 2020
Lot Details
- Lot Dimensions are 65x125
- Property is Fully Fenced
- Privacy Fence
- Wood Fence
- Level Lot
Parking
- 2 Car Garage
- Garage Door Opener
- Driveway
Home Design
- Traditional Architecture
Interior Spaces
- 1,763 Sq Ft Home
- 1-Story Property
- Ceiling Fan
- Recessed Lighting
- Fireplace
- Living Room
- Dining Room
- Utility Room
- Fire and Smoke Detector
Kitchen
- Eat-In Kitchen
- Walk-In Pantry
- Gas Range
- Built-In Microwave
- Dishwasher
- Granite Countertops
- Disposal
Flooring
- Carpet
- Ceramic Tile
Bedrooms and Bathrooms
- 3 Bedrooms
- Walk-In Closet
- 2 Full Bathrooms
Additional Features
- Covered Patio or Porch
- Central Heating and Cooling System
Community Details
- Cedar Ridge Subdivision
Map
Source: Ozark Gateway Association of REALTORS®
MLS Number: 256392
APN: 19-4.0-18-00-000-039.019
- 4431 W 29th St
- 4209 W 26th Place
- TBD S Black Cat Rd
- 3005 Even Ave
- 2930 Heartland Ave
- 1958 S Black Cat Rd
- TBD Antelope Rd
- 3061, 3121 3107 & 3110 South Day Rd
- TBD-E Golf Links Rd Unit E
- 000 Golf Links Rd Unit Lot E
- TBD W Wildwood Ranch Pkwy
- 4.43 acres NW 27th & Iron Gates Rd
- 2304 Iron Gates Rd
- 3110 Sunset Dr W
- 3415 Sunset Dr
- 2520 S Cleveland Ave
- 2314 S Cleveland Ave
- 3017 Jessica St
- 3703 Red Fox Run
- 2025 S Cleveland Ave
- 3165 S Waterview Ln
- 5626 W 32nd St Unit 5618 w 32nd St
- 5338 W Junge Blvd
- 2716 S Adele Ave
- 2521 S Adele Ave
- 1840 W 23rd St
- 1836 W 23rd St
- 919 Jefferson Ave
- 2950 Mc Clelland Blvd
- 925 Roosevelt Ave
- 1521 W 17th St
- 1925 Annie Baxter Ave
- 2321 S Picher Ave
- 2315 Bird Ave
- 2118 S Jackson Ave
- 3419 S Jackson Ave
- 3320 S Moffet Ave
- 1717 S Moffet Ave
- 2020 S Joplin Ave
- 1006 W 3rd St
