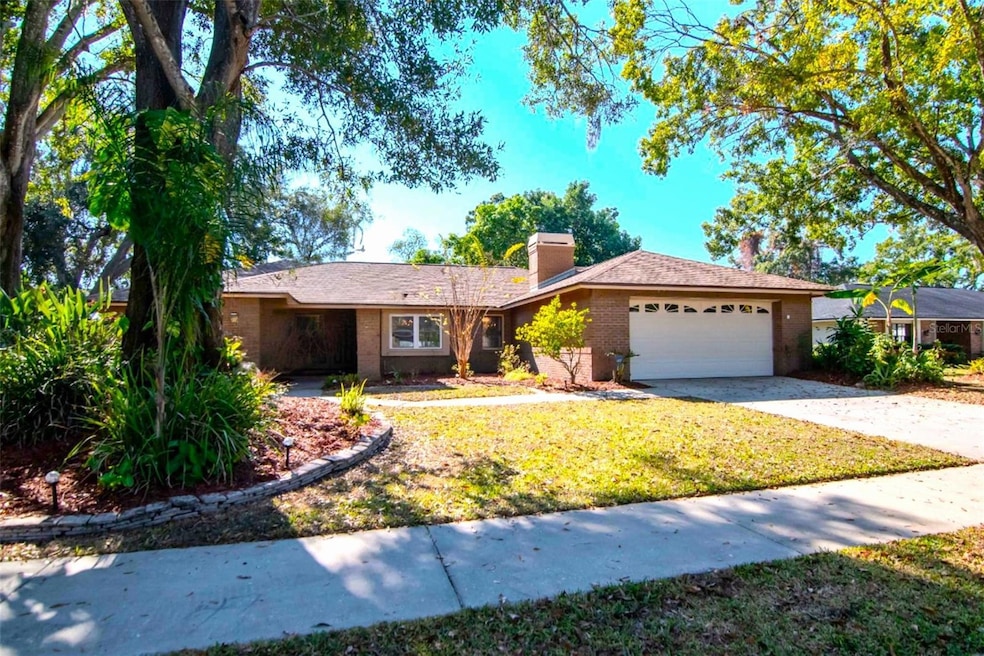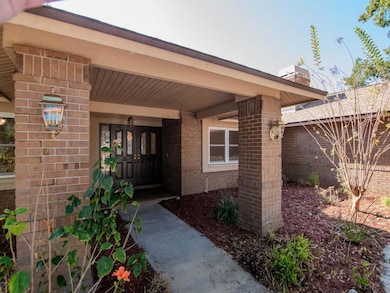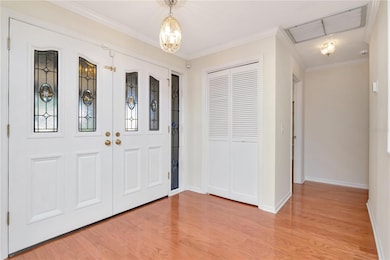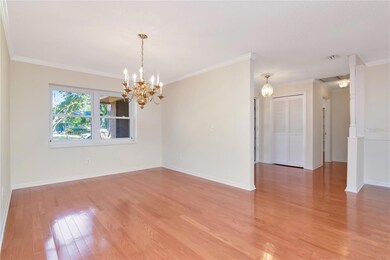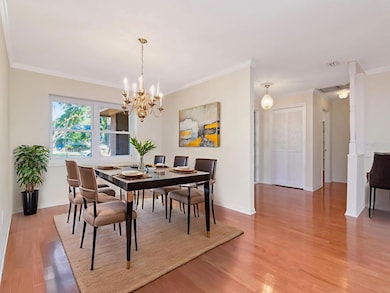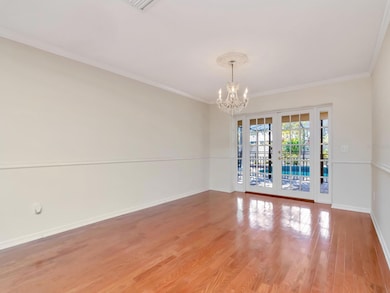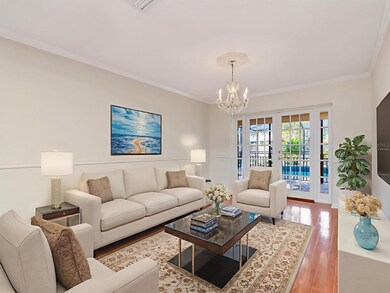Estimated payment $3,976/month
Highlights
- Gunite Pool
- City View
- Vaulted Ceiling
- Carrollwood Elementary School Rated A-
- Open Floorplan
- L-Shaped Dining Room
About This Home
One or more photo(s) has been virtually staged. Spacious 4BR/3BA Pool Home in Sought-After Village West!
Welcome to this beautifully maintained 4-bedroom, 3-bath home with a 2-car garage, situated on an oversized, tropical lot in the highly desirable Village West community. Step through the double-door entry into an open floor plan featuring a large family room with fireplace, formal dining area, and a kitchen with a generous breakfast bar, ample counter space, and plenty of cabinetry.
Enjoy fresh interior paint and brand-new bedroom carpet (Oct 2025), complemented by wood flooring throughout the main living areas. The owner’s suite offers two walk-in closets and a spacious bath with dual vanities, soaking tub, and separate shower. The additional three bedrooms are generously sized and conveniently located near two full bathrooms. Step outside to your private oasis with a screened-covered patio, sparkling pool with spa, and paver pool deck—perfect for entertaining. The oversized lot is beautifully landscaped with mature fruit trees and tropical foliage. A separate laundry room with cabinets and utility sink adds functionality. Don’t miss this opportunity to own a move-in ready pool home in one of the area’s most desirable communities—your Florida lifestyle awaits!
Listing Agent
KELLER WILLIAMS SOUTH TAMPA Brokerage Phone: 813-875-3700 License #3058644 Listed on: 11/22/2025

Home Details
Home Type
- Single Family
Est. Annual Taxes
- $4,704
Year Built
- Built in 1984
Lot Details
- 0.33 Acre Lot
- Lot Dimensions are 100x143
- North Facing Home
- Irrigation Equipment
- Property is zoned RSC-6
HOA Fees
- $25 Monthly HOA Fees
Parking
- 2 Car Attached Garage
Home Design
- Slab Foundation
- Shingle Roof
- Block Exterior
- Stucco
Interior Spaces
- 2,542 Sq Ft Home
- 1-Story Property
- Open Floorplan
- Built-In Features
- Vaulted Ceiling
- Ceiling Fan
- Wood Burning Fireplace
- French Doors
- Family Room with Fireplace
- Family Room Off Kitchen
- Living Room
- L-Shaped Dining Room
- Breakfast Room
- Formal Dining Room
- City Views
Kitchen
- Range
- Microwave
- Dishwasher
- Solid Wood Cabinet
- Disposal
Flooring
- Carpet
- Laminate
- Ceramic Tile
Bedrooms and Bathrooms
- 4 Bedrooms
- Split Bedroom Floorplan
- En-Suite Bathroom
- Walk-In Closet
- 3 Full Bathrooms
- Split Vanities
- Soaking Tub
- Bathtub With Separate Shower Stall
- Shower Only
Laundry
- Laundry Room
- Dryer
- Washer
Pool
- Gunite Pool
- In Ground Spa
Outdoor Features
- Exterior Lighting
- Rain Gutters
Schools
- Carrollwood K-8 Elementary School
- Hill Middle School
- Chamberlain High School
Utilities
- Central Air
- Heating Available
- Underground Utilities
- Electric Water Heater
- High Speed Internet
- Cable TV Available
Community Details
- Roxanne Hatoum Association, Phone Number (813) 843-1805
- The Village West Subdivision
Listing and Financial Details
- Visit Down Payment Resource Website
- Legal Lot and Block 9 / 1
- Assessor Parcel Number U-08-28-18-0XF-000001-00009.0
Map
Home Values in the Area
Average Home Value in this Area
Tax History
| Year | Tax Paid | Tax Assessment Tax Assessment Total Assessment is a certain percentage of the fair market value that is determined by local assessors to be the total taxable value of land and additions on the property. | Land | Improvement |
|---|---|---|---|---|
| 2024 | $4,704 | $282,039 | -- | -- |
| 2023 | $4,549 | $273,824 | $0 | $0 |
| 2022 | $4,427 | $265,849 | $0 | $0 |
| 2021 | $4,357 | $258,106 | $0 | $0 |
| 2020 | $4,265 | $254,542 | $0 | $0 |
| 2019 | $4,147 | $248,819 | $0 | $0 |
| 2018 | $4,051 | $244,180 | $0 | $0 |
| 2017 | $3,997 | $299,137 | $0 | $0 |
| 2016 | $3,957 | $234,239 | $0 | $0 |
| 2015 | $4,002 | $232,611 | $0 | $0 |
| 2014 | $4,170 | $230,765 | $0 | $0 |
| 2013 | -- | $227,355 | $0 | $0 |
Property History
| Date | Event | Price | List to Sale | Price per Sq Ft |
|---|---|---|---|---|
| 11/22/2025 11/22/25 | For Sale | $674,000 | -- | $265 / Sq Ft |
Purchase History
| Date | Type | Sale Price | Title Company |
|---|---|---|---|
| Interfamily Deed Transfer | -- | Attorney | |
| Interfamily Deed Transfer | -- | Attorney | |
| Warranty Deed | $230,000 | -- | |
| Warranty Deed | $195,000 | -- | |
| Warranty Deed | $193,000 | -- | |
| Warranty Deed | $188,000 | -- |
Mortgage History
| Date | Status | Loan Amount | Loan Type |
|---|---|---|---|
| Previous Owner | $174,400 | New Conventional | |
| Previous Owner | $170,000 | New Conventional | |
| Previous Owner | $154,400 | New Conventional | |
| Previous Owner | $103,400 | New Conventional |
Source: Stellar MLS
MLS Number: TB8439340
APN: U-08-28-18-0XF-000001-00009.0
- 13016 Village Chase Cir
- 13140 Village Chase Cir Unit 13140
- 4707 Cresson Ct
- 4708 Ashton Ct
- 13602 S Village Dr Unit 1209
- 13608 S Village Dr Unit 6201
- 13610 S Village Dr Unit 4209
- 13612 S Village Dr Unit 5307
- 13612 S Village Dr Unit 108
- 13612 S Village Dr Unit 5311
- 13612 S Village Dr Unit 5201
- 4407 Meadow Wood Way
- 13082 Stillmont Place
- 13032 Stillmont Place
- 12803 Darby Ridge Dr
- 4220 Fairway Run Unit 4220
- 4509 Old Orchard Dr
- 12835 Darby Ridge Dr
- 4213 Fairway Run
- 12833 Darby Ridge Dr
- 4520 Pine Hollow Dr
- 4509 Old Orchard Dr
- 4212 Fairway Cir
- 14009 Clubhouse Cir
- 5108 Lawnton Ct
- 13941 Clubhouse Dr
- 13618 Greenfield Dr Unit 405
- 13046 Leverington St
- 13136 Carrollwood Creek Dr
- 14506 Clifty Ct Unit ID1251295P
- 4949 Marbrisa Dr
- 5305 Abinger Ct
- 5321 Abinger Ct
- 12715 Raeburn Way
- 12715 Trowbridge Ln
- 11411 Midfield Way
- 3339 Handy Rd
- 14804 Dartmoor Ln
- 5412 Deerbrooke Creek Cir
- 5606 Pinnacle Heights Cir Unit 306
