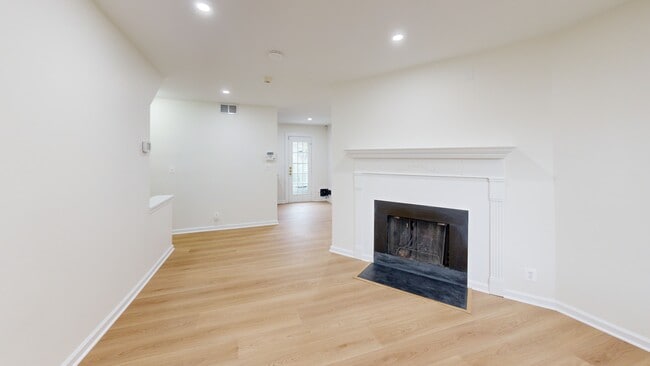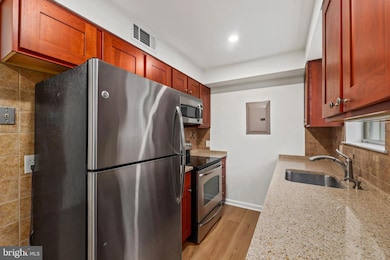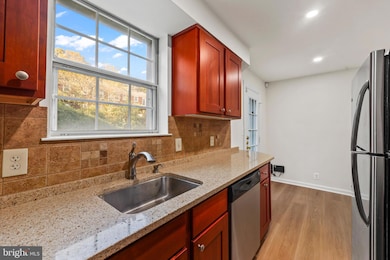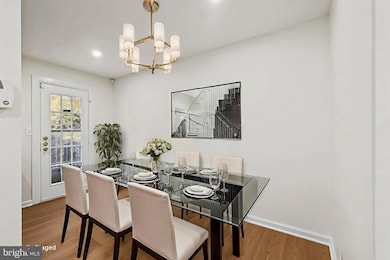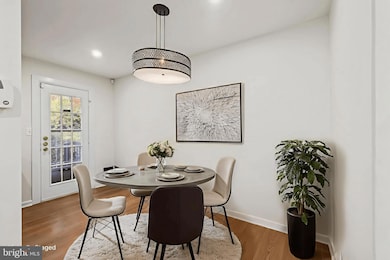
4619 28th Rd S Unit C Arlington, VA 22206
Fairlington NeighborhoodEstimated payment $2,836/month
Highlights
- Hot Property
- Open Floorplan
- Engineered Wood Flooring
- Gunston Middle School Rated A-
- Colonial Architecture
- 1 Fireplace
About This Home
Located in the heart of the sought-after Arlington community, this beautifully appointed 2-level, 2-bedroom, 1-bathroom home offers the perfect blend of convenience, comfort, and timeless appeal. The classic colonial brick exterior welcomes you into a thoughtfully updated interior featuring STUNNING BRAND NEW FLOORS ALLTHROUGHOUT, FRESH PAINT, MODERN RECESSED LIGHTING, BRAND NEW CEILING FANS, —truly move-in ready for its next owner.
Enjoy the convenience of in-unit front-loading washer and dryer, spacious rooms with generous closet space complete with built-in organizers, and all the lifestyle amenities The Arlington community has to offer.
Location couldn't be better: Situated between Falls Church, Arlington, and Alexandria, you're moments from excellent schools, diverse dining and shopping options, grocery stores, and daily essentials. Commuters will appreciate being just minutes from Public Transportation, Downtown DC and Reagan National Airport.
This exceptional home offers incredible value in a prime location—schedule your showing today before it's gone!
Townhouse Details
Home Type
- Townhome
Est. Annual Taxes
- $4,101
Year Built
- Built in 1950
HOA Fees
- $401 Monthly HOA Fees
Home Design
- Colonial Architecture
- Brick Exterior Construction
- Slab Foundation
- Block Wall
- Architectural Shingle Roof
- Composition Roof
- Concrete Perimeter Foundation
Interior Spaces
- 875 Sq Ft Home
- Property has 2 Levels
- Open Floorplan
- Ceiling Fan
- 1 Fireplace
- Window Treatments
- Insulated Doors
- Family Room
- Combination Dining and Living Room
- Wine Rack
- Laundry on upper level
Flooring
- Engineered Wood
- Carpet
Bedrooms and Bathrooms
- 2 Bedrooms
- 1 Full Bathroom
- Bathtub with Shower
Parking
- Paved Parking
- Parking Lot
- Parking Permit Included
Schools
- Claremont Elementary School
- Gunston Middle School
- Wakefield High School
Utilities
- Central Air
- Heat Pump System
- Hot Water Heating System
- Electric Water Heater
- Public Septic
- Cable TV Available
Additional Features
- Halls are 36 inches wide or more
- Property is in excellent condition
Listing and Financial Details
- Assessor Parcel Number 29-003-332
Community Details
Overview
- Association fees include common area maintenance, exterior building maintenance, reserve funds, road maintenance, pool(s), snow removal, trash, water
- Building Winterized
- The Arlington Condos
- The Arlington Community
- The Arlington Subdivision
Amenities
- Common Area
Recreation
- Tennis Courts
- Community Pool
Pet Policy
- Pets Allowed
- Pet Size Limit
Matterport 3D Tour
Floorplans
Map
Home Values in the Area
Average Home Value in this Area
Property History
| Date | Event | Price | List to Sale | Price per Sq Ft |
|---|---|---|---|---|
| 12/08/2025 12/08/25 | Price Changed | $399,000 | -2.7% | $456 / Sq Ft |
| 10/24/2025 10/24/25 | For Sale | $409,900 | -- | $468 / Sq Ft |
About the Listing Agent

Pia Reyes began her career in the real estate business as a mortgage loan officer in 1997, having worked for Nationwide Mortgage Corp, World Savings and Wachovia Mortgage respectively. “Having the mortgage background is an advantage to which I am able to understand my clients financial situation that help me find their desired home and meet their desired housing payments. It allows me to negotiate for the best possible terms and ensure a swift, smooth transaction for my buyers &
Pia's Other Listings
Source: Bright MLS
MLS Number: VAAR2065292
- 4614 28th Rd S Unit B
- 4628 28th Rd S Unit A
- 4617 28th Rd S Unit B
- 2905 S Woodstock St Unit C
- 2833 S Wakefield St Unit C
- 2505 S Walter Reed Dr Unit A
- 2907 S Woodley St Unit C
- 2540 S Walter Reed Dr Unit 4
- 4519 28th Rd S Unit A
- 2921 A S Woodley St Unit 1
- 2605 S Walter Reed Dr Unit A
- 2592 G S Arlington Mill Dr Unit 7
- 4836 29th St S Unit A1
- 4894 28th St S
- 4800 30th St S
- 2949 S Columbus St Unit A2
- 4879 28th St S Unit A
- 2842 S Columbus St
- 3049 S Buchanan St Unit B2
- 3080 S Abingdon St Unit A1
- 4615 28th Rd S Unit B
- 4657 28th Rd S Unit A
- 2823 S Wakefield St Unit C
- 2829 S Abingdon St Unit B
- 2741 S Buchanan St
- 4531 28th Rd S Unit C
- 2836 S Abingdon St
- 2822 S Buchanan St
- 2911 B S Woodley St Unit 2
- 2444 S Culpeper St
- 4811 29th St S Unit A2
- 2665 S Walter Reed Dr Unit B
- 2916 S Buchanan St Unit A2
- 2659 S Walter Reed Dr Unit C
- 2932 S Buchanan St Unit B2
- 2930 S Buchanan St Unit C2
- 4079 S Four Mile Run Dr Unit 402
- 2950 S Columbus St Unit C2
- 4814 30th St S Unit B1
- 2209 S Culpeper St

