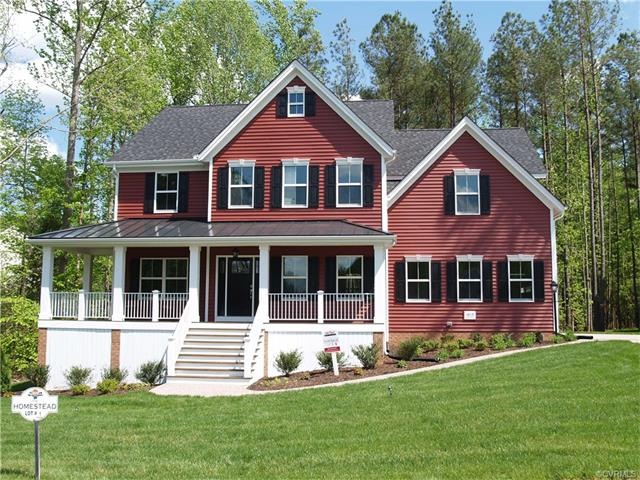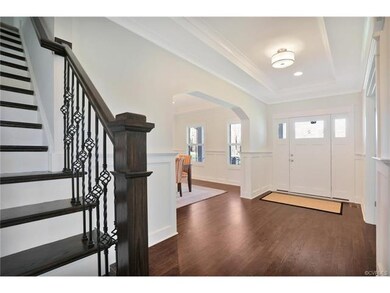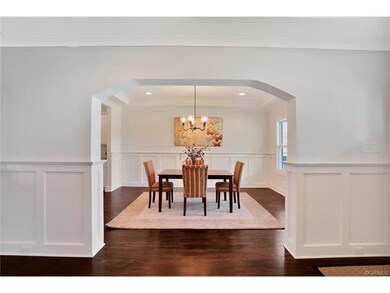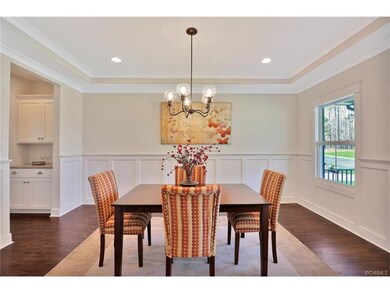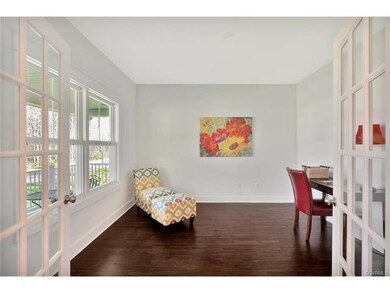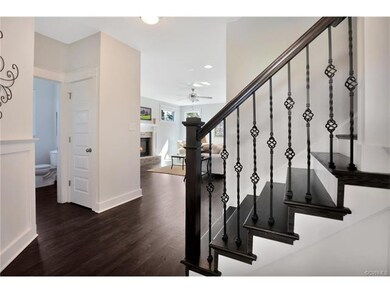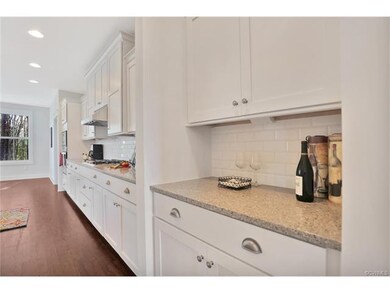
4619 Easter Rd Moseley, VA 23120
Moseley NeighborhoodHighlights
- Beach Front
- Fitness Center
- Community Lake
- Cosby High School Rated A
- Under Construction
- Clubhouse
About This Home
As of April 2025Situated on a private & huge lot in Summer Lake's new section, The Homestead, is LifeStyle's popular plan, the Elliot*Great curb appeal - wrap front porch with metal roofing*This home boasts charming craftsman detail*Walk inside this beauty & be greeted by a cozy study to your left and an craftsman dining room to your right*Site Finished 3/4" hardwood floors*Continue through the foyer & a wide open floor plan awaits you including a family room, kitchen, & morning room* Downstairs you will find a tucked away guest suite with full private bath*There is a separate powder room on the 1st floor too* Off the garage is a mudroom w/drop zone*Upstairs are 3 add'l bedrooms & large owner's suite & Rec room situated between bedrooms - perfect for a media room, play room, or entertaining space*Need a place to stash your Christmas decorations or out of season clothes? Not to worry! This floorplan offers a large walk-up unfinished third floor*Carpenter built wood shelving in master closets & pantry* Great schools include Grange Hall, Tomahawk & Cosby! Pool opens Memorial Day! Enjoying the soccer field, sand volleyball, tennis courts, 24 hour gym, full basketball court, walking trails, and more!
Last Agent to Sell the Property
Cindy Peter
The Steele Group License #0225060010 Listed on: 03/31/2016
Co-Listed By
Kathleen Peter
The Steele Group License #0225207704
Last Buyer's Agent
Charles Hudson
Napier REALTORS ERA License #0225133770

Home Details
Home Type
- Single Family
Est. Annual Taxes
- $5,000
Year Built
- Built in 2015 | Under Construction
HOA Fees
- $95 Monthly HOA Fees
Parking
- 2 Car Attached Garage
- Driveway
Home Design
- Frame Construction
- Vinyl Siding
Interior Spaces
- 3,518 Sq Ft Home
- 2-Story Property
- Fireplace
- Crawl Space
- Butlers Pantry
Flooring
- Wood
- Carpet
Bedrooms and Bathrooms
- 5 Bedrooms
- Main Floor Bedroom
Schools
- Grange Hall Elementary School
- Tomahawk Creek Middle School
- Cosby High School
Utilities
- Zoned Heating and Cooling
- Tankless Water Heater
Additional Features
- Deck
- Beach Front
Listing and Financial Details
- Assessor Parcel Number 708-683-61-79-00000
Community Details
Overview
- Summer Lake Subdivision
- Community Lake
- Pond in Community
Amenities
- Clubhouse
Recreation
- Tennis Courts
- Community Basketball Court
- Community Playground
- Fitness Center
- Community Pool
- Trails
Ownership History
Purchase Details
Home Financials for this Owner
Home Financials are based on the most recent Mortgage that was taken out on this home.Purchase Details
Home Financials for this Owner
Home Financials are based on the most recent Mortgage that was taken out on this home.Purchase Details
Similar Homes in Moseley, VA
Home Values in the Area
Average Home Value in this Area
Purchase History
| Date | Type | Sale Price | Title Company |
|---|---|---|---|
| Bargain Sale Deed | $760,000 | Fidelity National Title | |
| Bargain Sale Deed | $760,000 | Fidelity National Title | |
| Warranty Deed | $497,000 | Attorney | |
| Warranty Deed | $103,000 | None Available |
Mortgage History
| Date | Status | Loan Amount | Loan Type |
|---|---|---|---|
| Previous Owner | $760,000 | VA | |
| Previous Owner | $466,722 | Stand Alone Refi Refinance Of Original Loan | |
| Previous Owner | $513,400 | VA |
Property History
| Date | Event | Price | Change | Sq Ft Price |
|---|---|---|---|---|
| 04/14/2025 04/14/25 | Sold | $769,000 | 0.0% | $217 / Sq Ft |
| 03/18/2025 03/18/25 | Pending | -- | -- | -- |
| 02/28/2025 02/28/25 | For Sale | $769,125 | +54.8% | $217 / Sq Ft |
| 07/29/2016 07/29/16 | Sold | $497,000 | -5.3% | $141 / Sq Ft |
| 06/17/2016 06/17/16 | Pending | -- | -- | -- |
| 03/31/2016 03/31/16 | For Sale | $524,990 | -- | $149 / Sq Ft |
Tax History Compared to Growth
Tax History
| Year | Tax Paid | Tax Assessment Tax Assessment Total Assessment is a certain percentage of the fair market value that is determined by local assessors to be the total taxable value of land and additions on the property. | Land | Improvement |
|---|---|---|---|---|
| 2025 | $6,445 | $721,400 | $115,000 | $606,400 |
| 2024 | $6,445 | $702,500 | $105,000 | $597,500 |
| 2023 | $5,744 | $631,200 | $100,000 | $531,200 |
| 2022 | $5,272 | $573,000 | $94,000 | $479,000 |
| 2021 | $4,975 | $516,700 | $89,000 | $427,700 |
| 2020 | $4,794 | $504,600 | $87,000 | $417,600 |
| 2019 | $4,775 | $502,600 | $85,000 | $417,600 |
| 2018 | $4,775 | $502,600 | $85,000 | $417,600 |
| 2017 | $4,714 | $491,000 | $85,000 | $406,000 |
| 2016 | $787 | $472,900 | $82,000 | $390,900 |
| 2015 | $389 | $81,000 | $81,000 | $0 |
Agents Affiliated with this Home
-

Seller's Agent in 2025
Marcie Mazursky
Coldwell Banker Elite
(804) 919-6430
7 in this area
151 Total Sales
-
S
Buyer's Agent in 2025
Sandi Torrence
BHG Base Camp
(804) 543-6931
1 in this area
18 Total Sales
-
C
Seller's Agent in 2016
Cindy Peter
The Steele Group
-
K
Seller Co-Listing Agent in 2016
Kathleen Peter
The Steele Group
-
C
Buyer's Agent in 2016
Charles Hudson
Napier REALTORS ERA
Map
Source: Central Virginia Regional MLS
MLS Number: 1609386
APN: 708-68-36-17-900-000
- 17113 Old Westridge Dr
- 4806 Singing Bird Dr
- 4812 Singing Bird Dr
- 4713 Singing Bird Dr
- 4912 Singing Bird Dr
- 17301 Ct
- 16847 Jaydee Terrace
- 17312 Burtmoor Ct
- 17307 Jojo Ln
- 16913 Glensford Dr
- 17319 Burtmoor Ct
- 17306
- 4313 Nevil Bend Turn
- 17307 Singing Bird Turn
- 17319 Singing Bird Turn
- 17405 Singing Bird Dr
- 16748 Kipper Turn
- 16800 Jaydee Place
- 4660 Lake Summer Loop
- 5154 Lake Summer Loop
