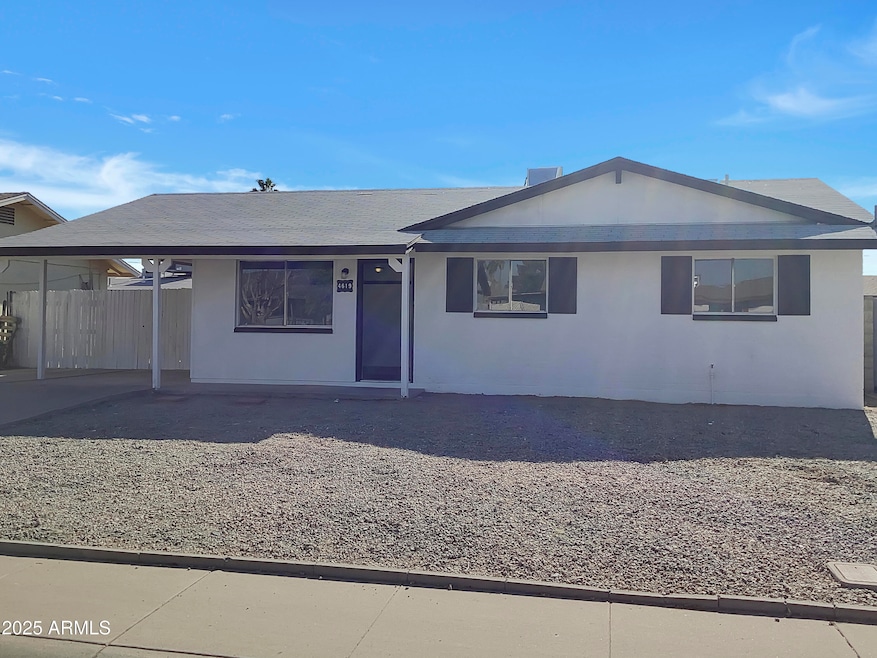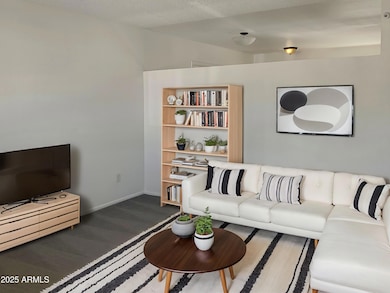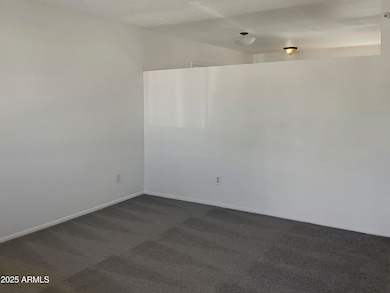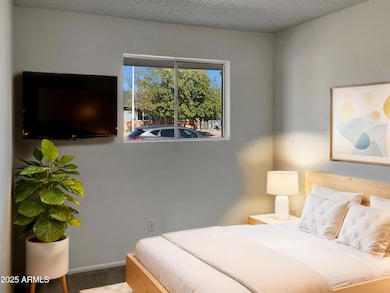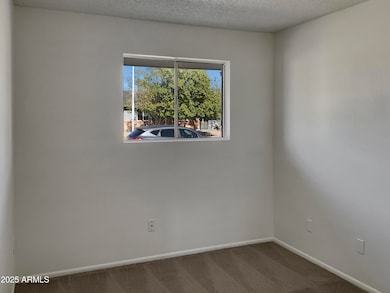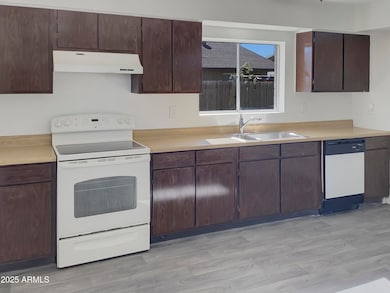
4619 W Mission Ln Glendale, AZ 85302
Highlights
- No HOA
- Security System Owned
- Heating Available
- Evaporated cooling system
- Wood Fence
- 1-Story Property
About This Home
As of March 2025Seller may consider buyer concessions if made in an offer. Welcome to your future home, boasting a neutral color paint scheme that exudes a calm and serene ambiance. The covered patio is perfect for enjoying the outdoors, rain or shine. A fenced-in backyard offers privacy space for leisure activities. The home has undergone partial flooring replacement, ensuring durability and style. Fresh interior paint provides a clean and refreshed look. This home offers a perfect blend of comfort and functionality. Don't miss this opportunity to make this beautiful property your own!
Last Agent to Sell the Property
Opendoor Brokerage, LLC Brokerage Email: homes@opendoor.com License #BR586929000 Listed on: 01/21/2025
Co-Listed By
Clifford Tubbs
Opendoor Brokerage, LLC Brokerage Email: homes@opendoor.com License #SA688589000
Home Details
Home Type
- Single Family
Est. Annual Taxes
- $709
Year Built
- Built in 1971
Lot Details
- 4,421 Sq Ft Lot
- Wood Fence
Parking
- 1 Carport Space
Home Design
- Wood Frame Construction
- Composition Roof
Interior Spaces
- 1,007 Sq Ft Home
- 1-Story Property
- Linoleum Flooring
- Security System Owned
- Washer and Dryer Hookup
Bedrooms and Bathrooms
- 3 Bedrooms
- Primary Bathroom is a Full Bathroom
- 2 Bathrooms
Schools
- Sunset Elementary School
- Cholla Middle School
- Apollo High School
Utilities
- Evaporated cooling system
- Heating Available
Community Details
- No Home Owners Association
- Association fees include no fees
- Skyview North 1 Subdivision
Listing and Financial Details
- Tax Lot 136
- Assessor Parcel Number 148-07-415
Ownership History
Purchase Details
Home Financials for this Owner
Home Financials are based on the most recent Mortgage that was taken out on this home.Purchase Details
Similar Homes in the area
Home Values in the Area
Average Home Value in this Area
Purchase History
| Date | Type | Sale Price | Title Company |
|---|---|---|---|
| Warranty Deed | $309,000 | Os National | |
| Warranty Deed | $298,500 | Os National |
Mortgage History
| Date | Status | Loan Amount | Loan Type |
|---|---|---|---|
| Open | $299,730 | New Conventional |
Property History
| Date | Event | Price | Change | Sq Ft Price |
|---|---|---|---|---|
| 03/28/2025 03/28/25 | Sold | $309,000 | 0.0% | $307 / Sq Ft |
| 02/25/2025 02/25/25 | Pending | -- | -- | -- |
| 02/20/2025 02/20/25 | Price Changed | $309,000 | -2.8% | $307 / Sq Ft |
| 02/06/2025 02/06/25 | Price Changed | $318,000 | -2.2% | $316 / Sq Ft |
| 01/21/2025 01/21/25 | For Sale | $325,000 | -- | $323 / Sq Ft |
Tax History Compared to Growth
Tax History
| Year | Tax Paid | Tax Assessment Tax Assessment Total Assessment is a certain percentage of the fair market value that is determined by local assessors to be the total taxable value of land and additions on the property. | Land | Improvement |
|---|---|---|---|---|
| 2025 | $709 | $6,077 | -- | -- |
| 2024 | $700 | $5,788 | -- | -- |
| 2023 | $700 | $19,870 | $3,970 | $15,900 |
| 2022 | $683 | $15,000 | $3,000 | $12,000 |
| 2021 | $695 | $13,450 | $2,690 | $10,760 |
| 2020 | $681 | $12,180 | $2,430 | $9,750 |
| 2019 | $672 | $10,500 | $2,100 | $8,400 |
| 2018 | $659 | $9,480 | $1,890 | $7,590 |
| 2017 | $660 | $8,380 | $1,670 | $6,710 |
| 2016 | $650 | $7,670 | $1,530 | $6,140 |
| 2015 | $617 | $6,900 | $1,380 | $5,520 |
Agents Affiliated with this Home
-
Tara Jones
T
Seller's Agent in 2025
Tara Jones
Opendoor Brokerage, LLC
-
C
Seller Co-Listing Agent in 2025
Clifford Tubbs
Opendoor Brokerage, LLC
-
Ofelia Smith

Buyer's Agent in 2025
Ofelia Smith
Realty Executives Arizona Territory
(602) 717-8825
12 in this area
88 Total Sales
Map
Source: Arizona Regional Multiple Listing Service (ARMLS)
MLS Number: 6808334
APN: 148-07-415
- 9075 N 47th Dr
- 4729 W Eva St
- 4718 W Sanna St
- 9060 N 47th Ln
- 9242 N 47th Ct
- 4438 W Hatcher Rd
- 8873 N 47th Ln
- 4732 W Alice Ave
- 4743 W Alice Ave
- 4504 W Vogel Ave
- 4826 W New World Dr
- 8888 N 47th Ave Unit 107
- 4419 W Vogel Ave
- 4831 W Vogel Ave
- 4834 W Vogel Ave
- 9510 N 43rd Dr
- 9609 N 44th Ave
- 5024 W New World Dr
- 4846 W Palo Verde Ave
- 8621 N 48th Ln
