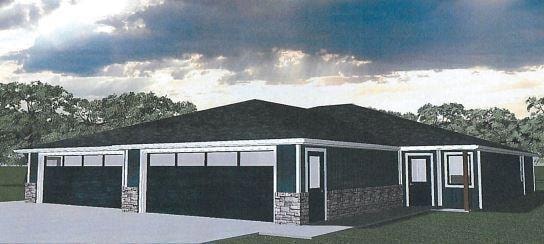462 4th St Heron Lake, MN 56137
Estimated payment $2,032/month
Total Views
2,928
3
Beds
2
Baths
1,922
Sq Ft
$195
Price per Sq Ft
Highlights
- New Construction
- 2 Car Attached Garage
- Forced Air Heating and Cooling System
- No HOA
- 1-Story Property
About This Home
READY TO BE BUILT! These luxury twin homes will not disappoint! They will offer 3 bedrooms and 2 full bathrooms. Additional features include open floor plan, covered patio, extra deep garage, walk-in closets, onyx shower in master suite and quality flooring throughout. Upgrades and customized features can be added before construction to give it a personal touch. Call for details and schedule a spec home tour today!
Townhouse Details
Home Type
- Townhome
Est. Annual Taxes
- $54
Year Built
- Built in 2025 | New Construction
Lot Details
- 0.34 Acre Lot
- Lot Dimensions are 108 x 150
Parking
- 2 Car Attached Garage
Interior Spaces
- 1,922 Sq Ft Home
- 1-Story Property
Bedrooms and Bathrooms
- 3 Bedrooms
- 2 Full Bathrooms
Utilities
- Forced Air Heating and Cooling System
Community Details
- No Home Owners Association
- Hanson's 4Th Addn Lot 2;Blk 2 Subdivision
Listing and Financial Details
- Assessor Parcel Number 223440120
Map
Create a Home Valuation Report for This Property
The Home Valuation Report is an in-depth analysis detailing your home's value as well as a comparison with similar homes in the area
Home Values in the Area
Average Home Value in this Area
Tax History
| Year | Tax Paid | Tax Assessment Tax Assessment Total Assessment is a certain percentage of the fair market value that is determined by local assessors to be the total taxable value of land and additions on the property. | Land | Improvement |
|---|---|---|---|---|
| 2025 | $54 | $4,800 | $4,800 | $0 |
| 2024 | -- | $4,800 | $4,800 | $0 |
| 2023 | $0 | $4,800 | $4,800 | $0 |
| 2022 | -- | $4,800 | $4,800 | $0 |
| 2021 | $0 | $4,800 | $4,800 | $0 |
| 2020 | -- | $4,800 | $4,800 | $0 |
| 2019 | $0 | $4,800 | $4,800 | $0 |
| 2018 | $0 | $4,800 | $4,800 | $0 |
| 2017 | -- | $4,800 | $4,800 | $0 |
| 2016 | -- | $0 | $0 | $0 |
| 2015 | -- | $0 | $0 | $0 |
| 2012 | -- | $0 | $0 | $0 |
Source: Public Records
Property History
| Date | Event | Price | Change | Sq Ft Price |
|---|---|---|---|---|
| 03/12/2025 03/12/25 | For Sale | $375,000 | -- | $195 / Sq Ft |
Source: NorthstarMLS
Purchase History
| Date | Type | Sale Price | Title Company |
|---|---|---|---|
| Deed | $35,000 | -- |
Source: Public Records
Source: NorthstarMLS
MLS Number: 6684363
APN: 22-344-0120
Nearby Homes
- 551 Lakeview Rd Unit 10
- 551 Lakeview Rd Unit 1
- 46456 900th St
- 2011 Great Bend Blvd
- 1757 4th Ave Unit 11
- 1757 4th Ave Unit 9
- 1685 N Redding Ave
- 1925 N Redding Ave
- 2107 Nobles St Unit 205
- 624 Columbus Ave
- 1213 6th Ave
- 812 Hills Ave Unit N104
- 812 Hills Ave Unit N202
- 812 Hills Ave Unit N209
- 808 Hills Ave Unit S107
- 381 Whitetail Ln
- 172 W Bay Rd Unit B
- 2620 Linden Ave
- 2645 Juniper Ave Unit 1
- 2645 Juniper Ave Unit 2







