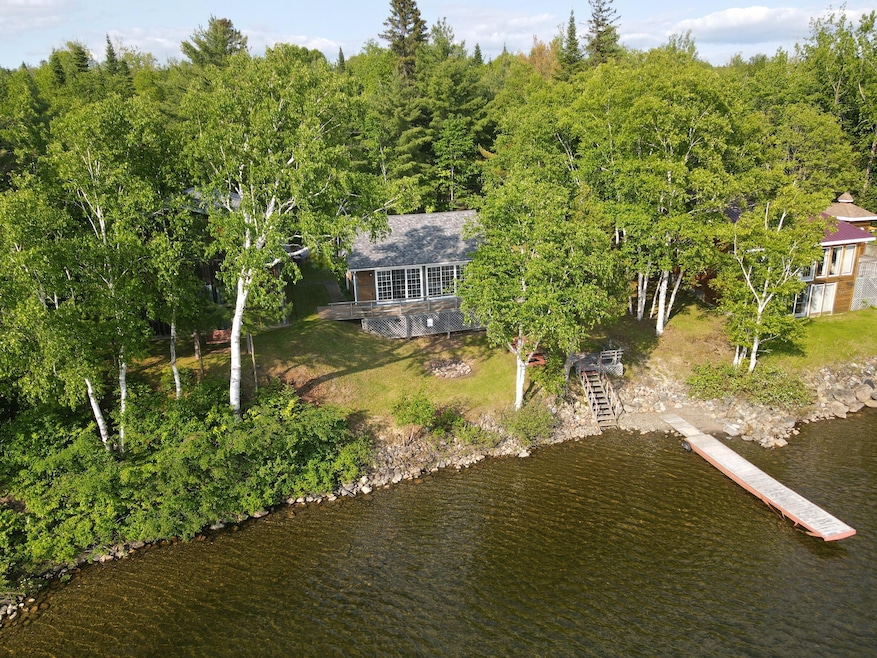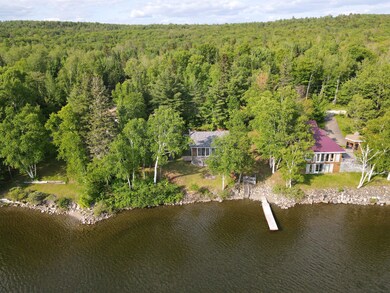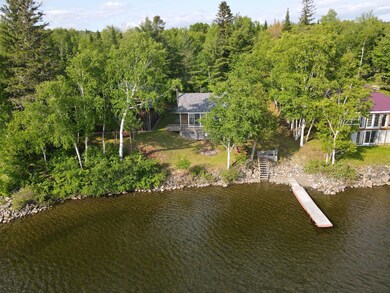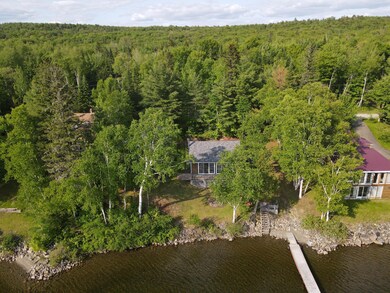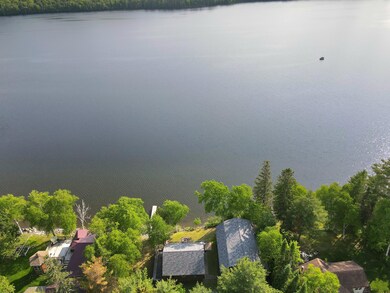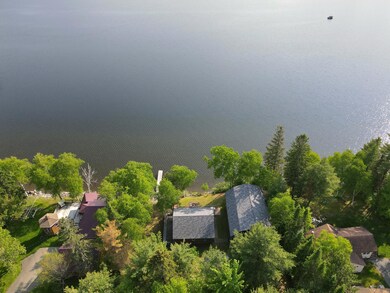462 East Rd T17 R3 Wels, ME 04785
Estimated payment $1,399/month
Highlights
- 100 Feet of Waterfront
- Deck
- No HOA
- Barn
- Main Floor Bedroom
- Camp Architecture
About This Home
Beautiful Van Buren Cove - Lakefront Living at Its Finest
Wake up to water views and end your day with unbelievable sunsets at this charming 2-bedroom cottage nestled on the shores of Van Buren Cove. The bright and cheerful kitchen and living room have stunning lake views, while the cozy wood stove adds warmth and character. Step outside to a spacious deck overlooking the lake — the perfect spot for morning coffee or evening relaxation.
You'll also find a large 1007 sq ft detached barn with overhead storage — ideal for boats, ATVs, or a workshop — plus two additional sheds for all your storage needs.
Don't miss this rare opportunity to enjoy lakeside living with room for hobbies, guests, or simply soaking in the peace and beauty of the water.
Home Details
Home Type
- Single Family
Est. Annual Taxes
- $440
Year Built
- Built in 1959
Lot Details
- 100 Feet of Waterfront
- Dirt Road
- Rural Setting
- Seasonal Access to Property
- Sloped Lot
- Land Lease
- Property is zoned Rural
Parking
- 2 Car Detached Garage
- Gravel Driveway
Property Views
- Water
- Scenic Vista
- Woods
Home Design
- Camp Architecture
- Pillar, Post or Pier Foundation
- Wood Frame Construction
- Shingle Roof
- Wood Siding
Interior Spaces
- 650 Sq Ft Home
- Ceiling Fan
- Double Pane Windows
- Living Room
- Laminate Flooring
Kitchen
- Eat-In Kitchen
- Electric Range
- Stove
- Kitchen Island
- Formica Countertops
Bedrooms and Bathrooms
- 2 Bedrooms
- Main Floor Bedroom
- 1 Full Bathroom
- Shower Only
Outdoor Features
- Deck
- Shed
Utilities
- No Cooling
- Heating System Uses Wood
- Natural Gas Not Available
- The lake is a source of water for the property
- Well
- Electric Water Heater
- Private Sewer
Additional Features
- Green Energy Fireplace or Wood Stove
- Barn
Community Details
- No Home Owners Association
- Community Storage Space
Listing and Financial Details
- Tax Lot 1
- Assessor Parcel Number 462eastroadt17r3welsmaine04785
Map
Home Values in the Area
Average Home Value in this Area
Property History
| Date | Event | Price | List to Sale | Price per Sq Ft |
|---|---|---|---|---|
| 06/20/2025 06/20/25 | For Sale | $258,500 | -- | $398 / Sq Ft |
Source: Maine Listings
MLS Number: 1627513
- 496 Britton Rd
- 496 Fullerton Rd
- 756 U S Route 1
- 647 U S Route 1
- 119 W Conway Lake Rd
- 218 Montieth Rd
- TBD Water St
- 18 School St
- 26 Bells Crossing
- 999 Framingham Rd
- 52 E Conroy Lake Rd
- 2012 US Route 1
- 42 Bootfoot Rd
- 275 Boundary Line Rd
- 227 Boundary Line Rd
- 81 Station Rd
- 90 Foster Rd
- 327 Station Rd
- 1297 U S Route 1
- Lot 38 Route 1
