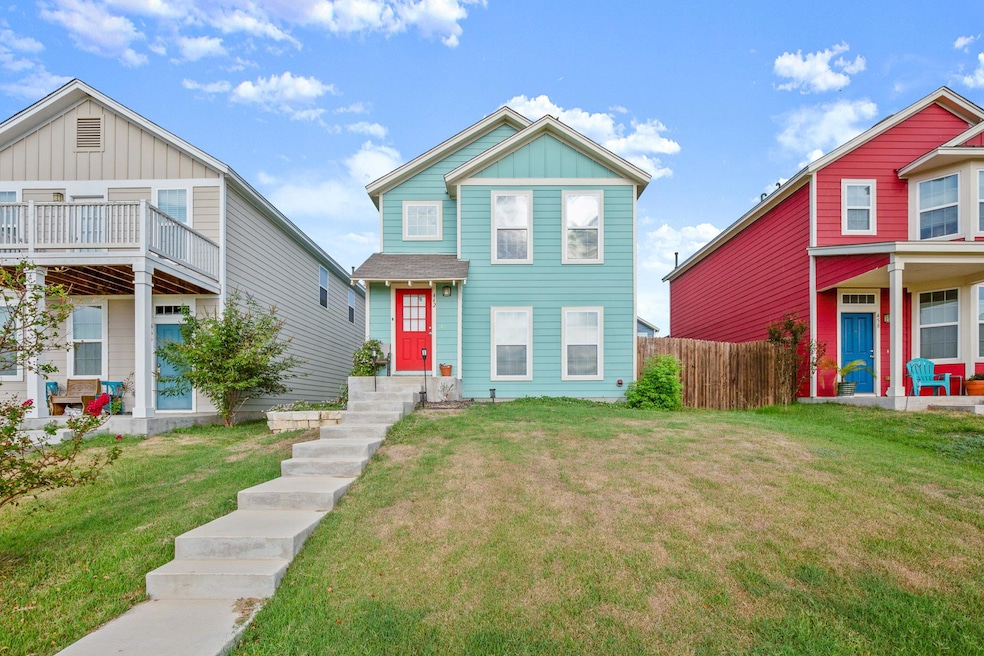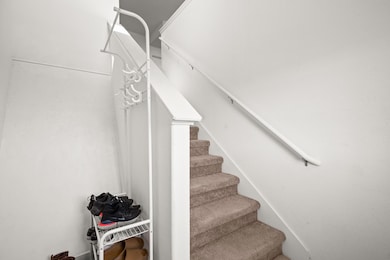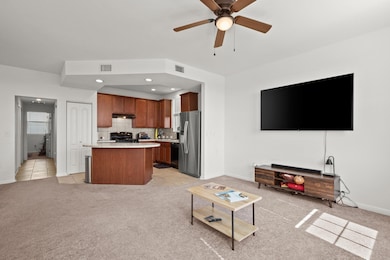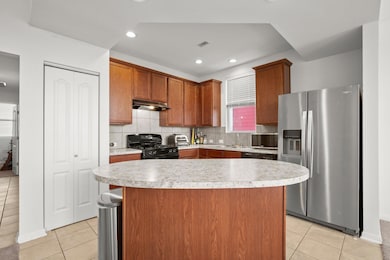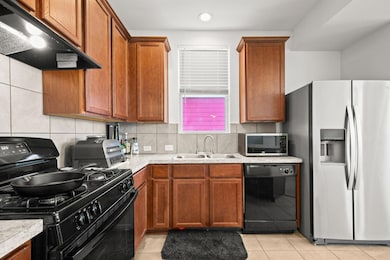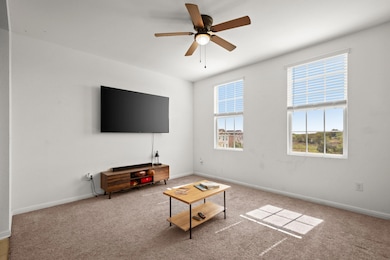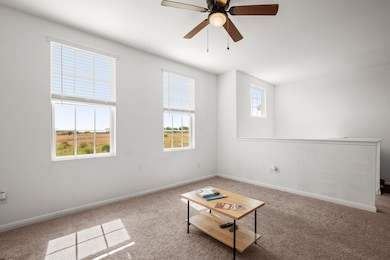Highlights
- Open Floorplan
- Granite Countertops
- Tile Flooring
- Jack C Hays High School Rated A-
- 1 Car Attached Garage
- 1-Story Property
About This Home
MOVE IN SPECIAL!! :: FIRST MONTH FREE W/ 12-18 MONTHS LEASE & MOVE-IN DATE BY NOVEMBER.
Welcome to this charming 2-bedroom, 2-bath upstairs apartment in Kyle's Brookside community. The bright and functional floor plan features ceiling fans in both bedrooms and the living area. The kitchen comes equipped with laminate countertops, a gas range, stainless steel refrigerator, and a central island. A washer and dryer are included, along with one garage parking space. The unit has its own private front entrance. Just minutes from Lake Kyle Park and scenic walking trails, you're also a quick drive to Texas State University (15 minutes), South Austin (20 minutes), and the Tesla Gigafactory (35 minutes). Everyday convenience is close at hand with HEB, Costco, restaurants, and shopping nearby. There is a MONTHLY Utility Fee ($200-$350) that covers all utilities (except for cable or internet). Available on November 5th.
Listing Agent
Douglas Elliman Real Estate Brokerage Phone: (512) 903-6331 License #0738648 Listed on: 09/11/2025

Property Details
Home Type
- Multi-Family
Est. Annual Taxes
- $633
Year Built
- Built in 2021
Lot Details
- 3,398 Sq Ft Lot
- East Facing Home
- Private Entrance
- Wood Fence
- Dense Growth Of Small Trees
- Back Yard Fenced
Parking
- 1 Car Attached Garage
- Rear-Facing Garage
Home Design
- Duplex
- Slab Foundation
Interior Spaces
- 1,150 Sq Ft Home
- 1-Story Property
- Open Floorplan
- Washer and Dryer
Kitchen
- Range
- Granite Countertops
Flooring
- Carpet
- Tile
Bedrooms and Bathrooms
- 2 Main Level Bedrooms
- 2 Full Bathrooms
Schools
- Tobias Elementary School
- Laura B Wallace Middle School
- Jack C Hays High School
Utilities
- Central Air
Listing and Financial Details
- Security Deposit $1,350
- Tenant pays for all utilities
- 12 Month Lease Term
- $30 Application Fee
- Assessor Parcel Number 110920000F020002
- Tax Block F
Community Details
Overview
- Property has a Home Owners Association
- 2 Units
- Brookside Ph 4 Subdivision
Pet Policy
- Pet Deposit $100
- Dogs and Cats Allowed
Map
Source: Unlock MLS (Austin Board of REALTORS®)
MLS Number: 6589223
APN: R160355
- 500 Ferrule Dr
- 656 Ferrule Dr
- 680 Ferrule Dr
- The Adu Plan at Creekside
- The Fergus Kyle Plan at Creekside
- The David Moore I Plan at Creekside
- The Mary Howell Plan at Creekside
- The Helen Michaelis I Plan at Creekside
- The Magnolia Plan at Creekside
- Aunt Frances Jackson Plan at Creekside
- The Laura Belle Wallace Plan at Creekside
- The Mesquite Plan at Creekside
- The Blas Mendez Jr Plan at Creekside
- The Laura Negley Plan at Creekside
- The Mary Hartson Plan at Creekside
- The Adele Steiner Plan at Creekside
- The John Bunton I Plan at Creekside
- 312 Ferrule Dr
- 1705 Arbor Knot Dr
- 229 Ferrule Dr
- 404 Ferrule Dr
- 587 Ferrule Dr Unit B
- 1628 Arbor Knot Dr
- 1628 Arbor Knot Dr
- 128 Otono Loop
- 1150 Arbor Knot Dr
- 200 Creekside Trail
- 236 Caddis Cove
- 143 Lakeview Ct
- 118 Creekside Villa Dr
- 386 Stennis
- 495 Atlantis
- 231 Winter St
- 152 Challenger
- 184 Atlantis
- 244 Langely
- 541 Zebra Dr
- 125 Voyager Cove
- 110 Pony Cove
- 267 Voyager Cove
