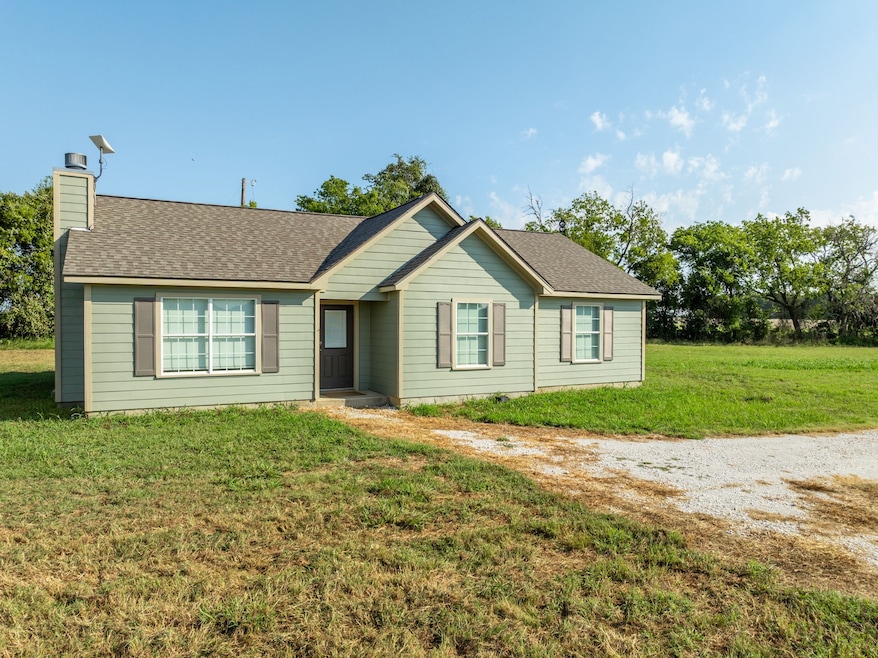462 Hcr 2302 S Abbott, TX 76621
Estimated payment $1,733/month
Highlights
- Ranch Style House
- Granite Countertops
- Eat-In Kitchen
- West Elementary School Rated A-
- Lawn
- Luxury Vinyl Plank Tile Flooring
About This Home
This beautifully updated 3-bedroom, 2-bathroom home, sits on 2.73 acres of peaceful, private land, and offers the perfect combination of modern amenities and country charm. Completely remodeled in 2023, this home features a stylish, open-concept living space with luxury vinyl plank flooring throughout. The spacious living area boasts a stunning stone-accented fireplace, adding warmth and elegance to the space. The kitchen is a chef’s dream with granite countertops, sleek fixtures, and stainless steel appliances. The master suite is a retreat with a tiled walk-in shower and designer finishes. The home has been freshly painted inside and out, and every detail, including new fixtures and updated flooring, has been carefully chosen. Other notable upgrades include a newer drive-way with a newer gate entrance and fencing, new water heater in 2023 and a new roof in November 2024. Enjoy the tranquility of rural living with plenty of space to explore and make your own. Located just a short drive from the city, this home offers the perfect balance of privacy and convenience. Don’t miss the opportunity to own this incredible property!
Listing Agent
Julie Siddons REALTORS, LLC Brokerage Phone: 254-582-0077 License #0443689 Listed on: 08/19/2025
Home Details
Home Type
- Single Family
Est. Annual Taxes
- $1,939
Year Built
- Built in 2007
Lot Details
- 2.73 Acre Lot
- Gated Home
- Barbed Wire
- Cleared Lot
- Few Trees
- Lawn
- Back Yard
Home Design
- Ranch Style House
- Farmhouse Style Home
- Slab Foundation
- Composition Roof
Interior Spaces
- 1,292 Sq Ft Home
- Ceiling Fan
- Decorative Lighting
- Wood Burning Fireplace
- Luxury Vinyl Plank Tile Flooring
- Washer and Electric Dryer Hookup
Kitchen
- Eat-In Kitchen
- Electric Oven
- Electric Cooktop
- Microwave
- Dishwasher
- Granite Countertops
Bedrooms and Bathrooms
- 3 Bedrooms
- 2 Full Bathrooms
Parking
- Driveway
- On-Site Parking
- Open Parking
Schools
- Abbott Elementary School
- Abbott High School
Utilities
- Central Heating and Cooling System
- High Speed Internet
Community Details
- J Treadwell Subdivision
Listing and Financial Details
- Assessor Parcel Number 106402
Map
Home Values in the Area
Average Home Value in this Area
Tax History
| Year | Tax Paid | Tax Assessment Tax Assessment Total Assessment is a certain percentage of the fair market value that is determined by local assessors to be the total taxable value of land and additions on the property. | Land | Improvement |
|---|---|---|---|---|
| 2024 | $1,939 | $570,970 | $460,000 | $110,970 |
| 2023 | $1,936 | $114,240 | $0 | $0 |
| 2022 | $3,121 | $162,170 | $288,000 | $155,610 |
| 2021 | $2,937 | $348,230 | $204,000 | $144,230 |
| 2020 | $2,984 | $297,190 | $156,000 | $141,190 |
| 2019 | $2,989 | $274,430 | $138,010 | $136,420 |
| 2018 | $1,709 | $96,520 | $16,760 | $79,760 |
| 2017 | $1,676 | $91,880 | $15,500 | $76,380 |
| 2016 | $1,488 | $79,230 | $12,500 | $66,730 |
| 2015 | -- | $76,780 | $11,250 | $65,530 |
| 2014 | -- | $0 | $0 | $0 |
Property History
| Date | Event | Price | Change | Sq Ft Price |
|---|---|---|---|---|
| 08/19/2025 08/19/25 | For Sale | $295,000 | -- | $228 / Sq Ft |
| 04/06/2023 04/06/23 | Sold | -- | -- | -- |
| 03/27/2023 03/27/23 | Pending | -- | -- | -- |
Purchase History
| Date | Type | Sale Price | Title Company |
|---|---|---|---|
| Vendors Lien | -- | Micro Title Hill County Llc | |
| Vendors Lien | -- | None Available |
Mortgage History
| Date | Status | Loan Amount | Loan Type |
|---|---|---|---|
| Open | $277,955 | FHA | |
| Previous Owner | $68,000 | Future Advance Clause Open End Mortgage | |
| Previous Owner | $68,000 | Future Advance Clause Open End Mortgage |
Source: North Texas Real Estate Information Systems (NTREIS)
MLS Number: 21036469
APN: 106402
- 182 Hcr 2302 S
- TBD Hcr 2302 S
- 771 Hcr 2233
- 2436 N Marable St
- 845 W County Line Rd E
- 2060 Marable St
- 397 Hcr 2341
- 0 County Road 2341
- 232 Hcr 2302 S
- 2800 Jerry Mashek Dr
- 16 Pareya Dr
- 17 Pareya Dr
- 42 Pareya Dr
- TBD Hcr 2344
- 244 Hcr 2302 S
- 1515 N Davis St
- 518 Grady Calvery Dr
- 711 N College Ave
- 1404 N Reagan St
- 708 N College Ave
- 103 Spring St
- 405 Stoneridge Dr
- 1076 Texas 22
- 100 Highland St
- 433 Hcr 2105 Loop N
- 6848 Fm 2114
- 1107 W Whitney Place Dr
- 205 Docs Run
- 1106 Hooks St
- 101 N Walnut St
- 216 Timberview Dr
- 229 E Craven Ave
- 225 E Craven Ave
- 437 County Road 1768
- 239 Cr 1743 Rd
- 4300 Meyers Ln
- 3801 Myers Ln
- 9841 Shallow Creek Dr
- 808 Wilson Rd Unit F
- 4120 Bellmead Dr







