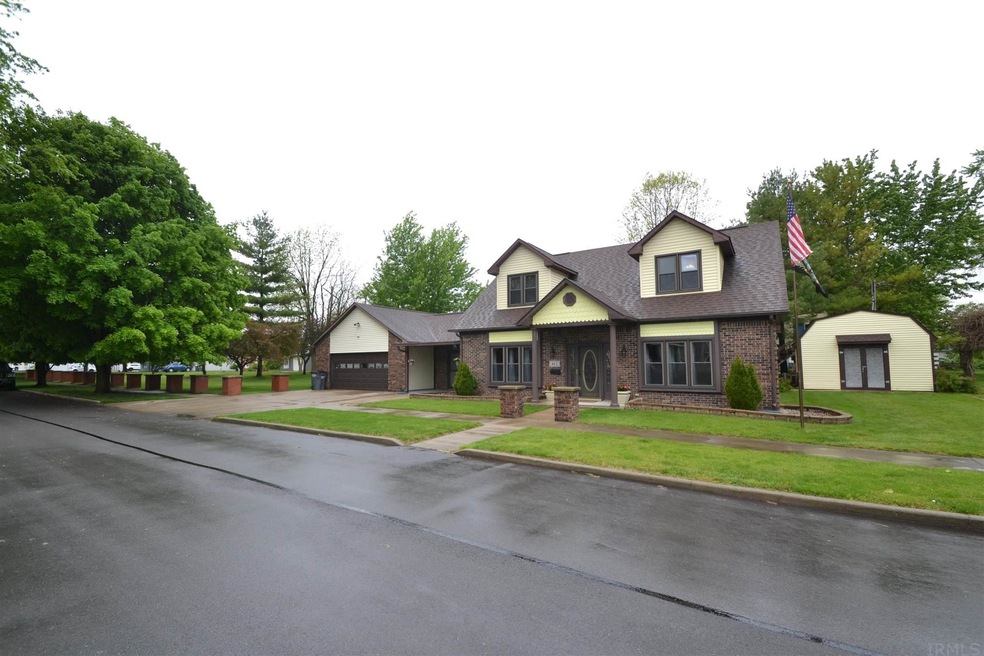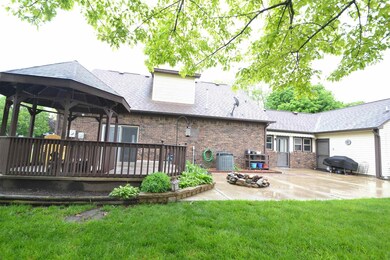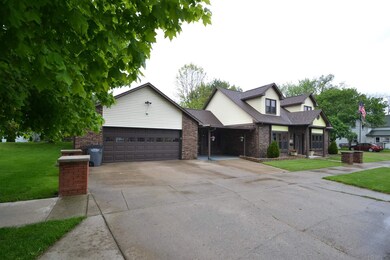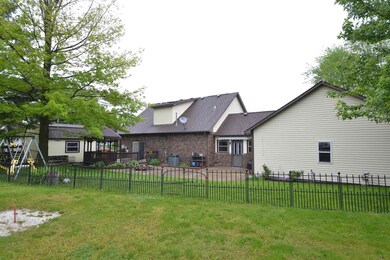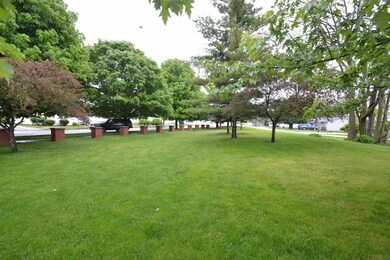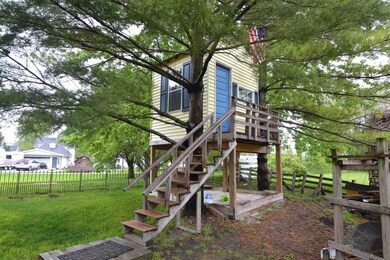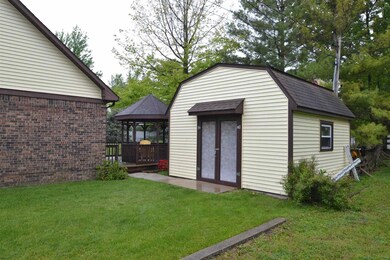
462 N Independence St Tipton, IN 46072
3
Beds
2.5
Baths
2,544
Sq Ft
8,276
Sq Ft Lot
Highlights
- Cape Cod Architecture
- Workshop
- Porch
- Tipton High School Rated 9+
- Formal Dining Room
- 2 Car Attached Garage
About This Home
As of June 2021Custom built cape cod style home in Tipton. over 2500 sq ft with main level master suite. formal living room and family room. attached garage with separate workshop attached. concrete drive and a 16x16 shed.
Home Details
Home Type
- Single Family
Est. Annual Taxes
- $1,622
Year Built
- Built in 1988
Lot Details
- 8,276 Sq Ft Lot
- Irregular Lot
Parking
- 2 Car Attached Garage
- Driveway
- Off-Street Parking
Home Design
- Cape Cod Architecture
- Brick Exterior Construction
- Slab Foundation
Interior Spaces
- Tray Ceiling
- Ceiling Fan
- Formal Dining Room
- Workshop
- Laundry on main level
Bedrooms and Bathrooms
- 3 Bedrooms
Outdoor Features
- Porch
Schools
- Tipton Elementary And Middle School
- Tipton High School
Utilities
- Forced Air Heating and Cooling System
- Heating System Uses Gas
- Cable TV Available
Listing and Financial Details
- Assessor Parcel Number 80-11-11-506-015.000-002
Ownership History
Date
Name
Owned For
Owner Type
Purchase Details
Listed on
Apr 4, 2017
Closed on
Feb 4, 2018
Sold by
Charles W
Bought by
Paddock Andrea
Seller's Agent
Dawn Myers
F.C. Tucker Company
Buyer's Agent
Jennifer Blueher
RE/MAX Edge
List Price
$209,900
Sold Price
$180,000
Premium/Discount to List
-$29,900
-14.24%
Current Estimated Value
Home Financials for this Owner
Home Financials are based on the most recent Mortgage that was taken out on this home.
Estimated Appreciation
$136,454
Avg. Annual Appreciation
7.53%
Similar Homes in Tipton, IN
Create a Home Valuation Report for This Property
The Home Valuation Report is an in-depth analysis detailing your home's value as well as a comparison with similar homes in the area
Home Values in the Area
Average Home Value in this Area
Purchase History
| Date | Type | Sale Price | Title Company |
|---|---|---|---|
| Grant Deed | $180,000 | -- |
Source: Public Records
Property History
| Date | Event | Price | Change | Sq Ft Price |
|---|---|---|---|---|
| 06/01/2021 06/01/21 | Sold | $250,462 | +0.4% | $98 / Sq Ft |
| 05/21/2021 05/21/21 | Pending | -- | -- | -- |
| 05/17/2021 05/17/21 | For Sale | $249,462 | +38.6% | $98 / Sq Ft |
| 02/20/2018 02/20/18 | Sold | $180,000 | -2.7% | $71 / Sq Ft |
| 01/18/2018 01/18/18 | Pending | -- | -- | -- |
| 08/14/2017 08/14/17 | Price Changed | $185,000 | -2.6% | $73 / Sq Ft |
| 06/15/2017 06/15/17 | Price Changed | $190,000 | -5.0% | $75 / Sq Ft |
| 05/03/2017 05/03/17 | Price Changed | $199,900 | -4.8% | $79 / Sq Ft |
| 04/04/2017 04/04/17 | For Sale | $209,900 | -- | $83 / Sq Ft |
Source: Indiana Regional MLS
Tax History Compared to Growth
Tax History
| Year | Tax Paid | Tax Assessment Tax Assessment Total Assessment is a certain percentage of the fair market value that is determined by local assessors to be the total taxable value of land and additions on the property. | Land | Improvement |
|---|---|---|---|---|
| 2024 | $2,451 | $245,100 | $12,500 | $232,600 |
| 2023 | $2,299 | $229,900 | $12,500 | $217,400 |
| 2022 | $4,166 | $206,200 | $12,500 | $193,700 |
| 2021 | $1,829 | $184,000 | $11,100 | $172,900 |
| 2020 | $1,754 | $170,700 | $11,100 | $159,600 |
| 2019 | $1,672 | $162,500 | $11,100 | $151,400 |
| 2018 | $1,745 | $161,100 | $11,100 | $150,000 |
| 2017 | $1,493 | $136,100 | $11,700 | $124,400 |
| 2016 | $1,444 | $130,800 | $11,700 | $119,100 |
| 2014 | $822 | $120,300 | $8,100 | $112,200 |
| 2013 | $822 | $124,300 | $8,000 | $116,300 |
Source: Public Records
Agents Affiliated with this Home
-
Doug Heron

Seller's Agent in 2021
Doug Heron
eXp Realty LLC
(765) 860-2475
16 in this area
64 Total Sales
-
Dawn Myers

Seller's Agent in 2018
Dawn Myers
F.C. Tucker Company
(765) 437-4659
13 in this area
63 Total Sales
-
J
Buyer's Agent in 2018
Jennifer Blueher
RE/MAX
Map
Source: Indiana Regional MLS
MLS Number: 202118025
APN: 80-11-11-506-015.000-002
Nearby Homes
- 323 N Main St
- 719 N East St
- 709 Oak St
- 132 W Washington St
- 221 N Conde St
- 814 Mill St
- 220 W Washington St
- 4148 State Road 28
- 911 N East St
- 932 N Main St
- 317 Kentucky Ave
- 337 Sweetland Ave
- 121 Diehl St
- 0000 State Road 28
- 304 W Adams St
- 330 Fairview Ave
- 111 E South St
- 230 3rd St
- 0 Lot 5 Unit MBR21989216
- 0 Lot 5 Unit 202423650
