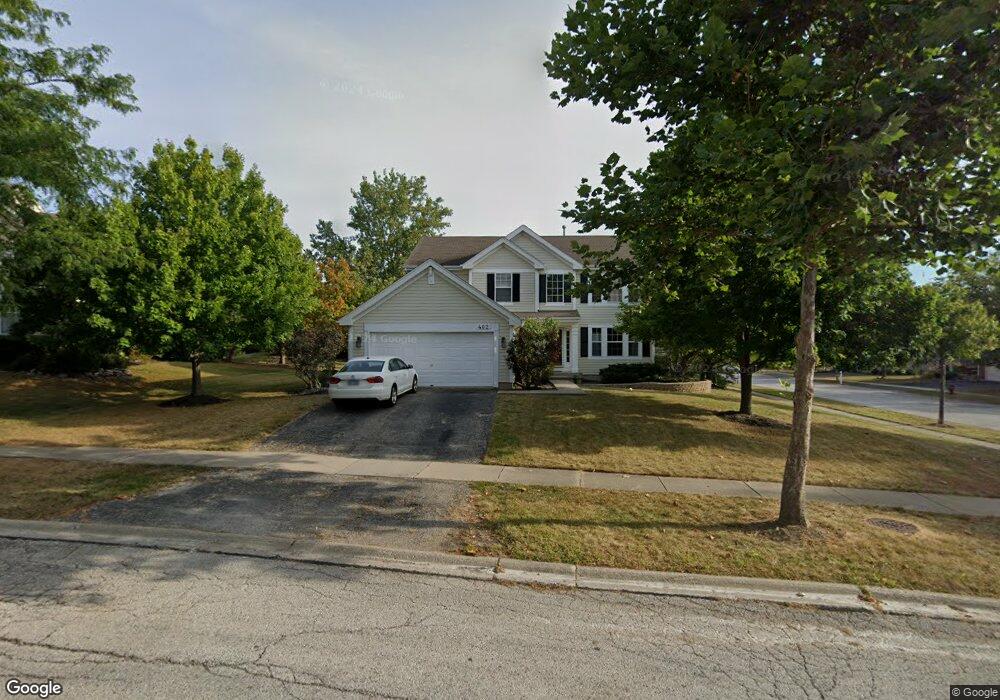462 Nuthatch Way Lindenhurst, IL 60046
Estimated Value: $438,000 - $499,000
4
Beds
3
Baths
3,499
Sq Ft
$130/Sq Ft
Est. Value
About This Home
This home is located at 462 Nuthatch Way, Lindenhurst, IL 60046 and is currently estimated at $455,709, approximately $130 per square foot. 462 Nuthatch Way is a home located in Lake County with nearby schools including Millburn Elementary School, Millburn Middle School, and Grayslake North High School.
Ownership History
Date
Name
Owned For
Owner Type
Purchase Details
Closed on
May 19, 2005
Sold by
Lennartz Gregory J and Lennartz Heather M
Bought by
Hochstein Carl L and Hochstein Kristana L
Current Estimated Value
Home Financials for this Owner
Home Financials are based on the most recent Mortgage that was taken out on this home.
Original Mortgage
$328,950
Interest Rate
5.37%
Mortgage Type
Purchase Money Mortgage
Purchase Details
Closed on
Aug 18, 1997
Sold by
Westfield Homes Of Illinois Inc
Bought by
Lennartz Gregory J and Lennartz Heather M
Home Financials for this Owner
Home Financials are based on the most recent Mortgage that was taken out on this home.
Original Mortgage
$128,950
Interest Rate
7.57%
Create a Home Valuation Report for This Property
The Home Valuation Report is an in-depth analysis detailing your home's value as well as a comparison with similar homes in the area
Home Values in the Area
Average Home Value in this Area
Purchase History
| Date | Buyer | Sale Price | Title Company |
|---|---|---|---|
| Hochstein Carl L | $365,500 | -- | |
| Lennartz Gregory J | $142,666 | Chicago Title Insurance Co |
Source: Public Records
Mortgage History
| Date | Status | Borrower | Loan Amount |
|---|---|---|---|
| Previous Owner | Hochstein Carl L | $328,950 | |
| Previous Owner | Lennartz Gregory J | $128,950 |
Source: Public Records
Tax History Compared to Growth
Tax History
| Year | Tax Paid | Tax Assessment Tax Assessment Total Assessment is a certain percentage of the fair market value that is determined by local assessors to be the total taxable value of land and additions on the property. | Land | Improvement |
|---|---|---|---|---|
| 2024 | $12,013 | $125,281 | $15,526 | $109,755 |
| 2023 | $13,473 | $110,692 | $13,718 | $96,974 |
| 2022 | $13,473 | $102,386 | $15,418 | $86,968 |
| 2021 | $13,151 | $95,110 | $14,322 | $80,788 |
| 2020 | $13,163 | $92,063 | $13,863 | $78,200 |
| 2019 | $12,584 | $88,479 | $13,323 | $75,156 |
| 2018 | $11,694 | $85,425 | $18,856 | $66,569 |
| 2017 | $11,438 | $83,147 | $18,353 | $64,794 |
| 2016 | $12,392 | $85,785 | $18,936 | $66,849 |
| 2015 | $13,401 | $89,024 | $19,651 | $69,373 |
| 2014 | $11,674 | $83,027 | $15,506 | $67,521 |
| 2012 | $10,370 | $83,428 | $15,581 | $67,847 |
Source: Public Records
Map
Nearby Homes
- 2792 Spring Cir S
- 2798 Spring Cir S
- 2813 Spring Cir S
- 2424 E Thornwood Dr
- 710 Greenbriar Ln
- 200 S Beck Rd Unit 12
- 37430 N Us Highway 45
- 40 U S 45
- 2200 Neubauer Cir Unit 131
- 2893 Briargate Dr
- 1505 Neubauer Cir
- 3707 Neubauer Cir
- 1200 Neubauer Cir Unit 1306
- 77 Bridlepath Dr
- 709 Neubauer Cir
- 4103 Neubauer Cir Unit 402
- 19414 W Grand Ave
- 36856 N Deer Trail Dr
- 37146 N Sistina Ave
- 2002 Burr Oak Ln
- 464 Nuthatch Way
- 463 Barn Swallow Dr
- 466 Nuthatch Way
- 465 Barn Swallow Dr
- 453 Mockingbird Ct
- 461 Barn Swallow Dr
- 465 Nuthatch Way
- 467 Barn Swallow Dr
- 457 Mockingbird Ct
- 459 Barn Swallow Dr
- 467 Nuthatch Way
- 468 Nuthatch Way
- 469 Barn Swallow Dr
- 461 Mockingbird Ct
- 449 Mockingbird Ct
- 452 Barn Swallow Dr
- 476 Country Place
- 488 Country Place
- 469 Nuthatch Way
- 474 Barn Swallow Dr
