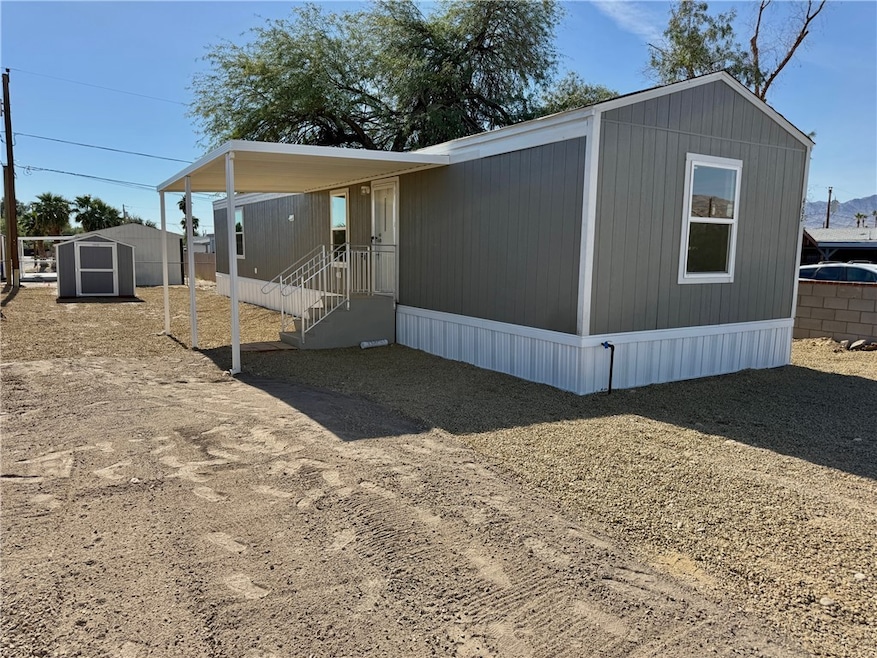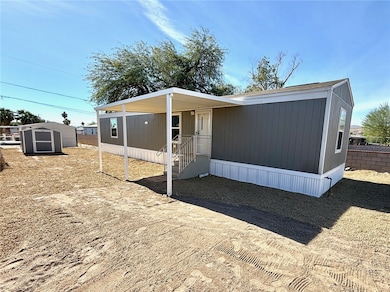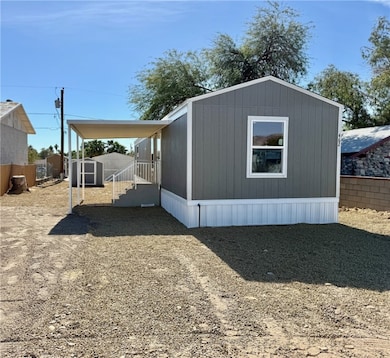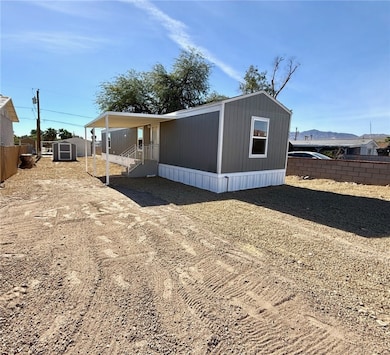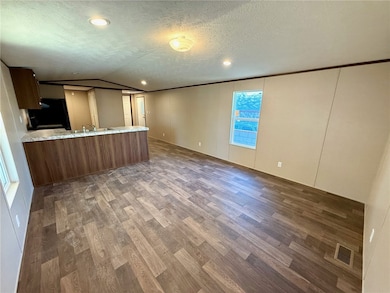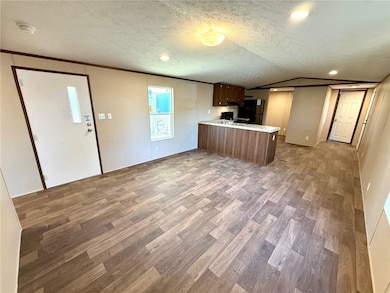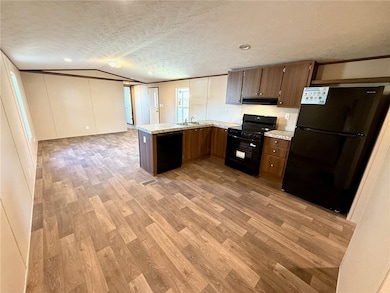462 Patillo Dr Bullhead City, AZ 86442
Riviera NeighborhoodEstimated payment $895/month
Highlights
- New Construction
- No HOA
- Laundry in Utility Room
- Open Floorplan
- Walk-In Closet
- Landscaped
About This Home
Be the first to own this beautiful brand-new 2025 Clayton Home featuring 2 bedrooms, 2 full bathrooms, and an open floor plan designed for modern desert living. Step inside to enjoy luxury vinyl plank flooring throughout, creating a sleek and low-maintenance space that flows seamlessly from the living area to the open kitchen perfect for entertaining or relaxing. The split floor plan offers privacy between bedrooms, each with its own full bath. Additional highlights include a dedicated laundry/utility room, a storage shed for extra convenience, and an easy-care gravel landscape ideal for low-maintenance living. Located just minutes from the Colorado River, this home offers the perfect blend of comfort, efficiency, and outdoor adventure. Property Features: Brand-new 2025 Clayton Home 2 Bedrooms | 2 Full Bathrooms Open floor plan with split-bedroom design Luxury vinyl plank flooring throughout Open kitchen with modern finishes Laundry/utility room Storage shed included Easy-maintenance gravel landscape Just minutes from the Colorado River Move-in ready and waiting for you to make it your own don t miss this opportunity to own a brand-new home near the river!
Listing Agent
REAL PROPERTY MANAGEMENT NORTHERN ARIZONA Brokerage Phone: 928-530-4011 License #BR669776000 Listed on: 11/05/2025
Property Details
Home Type
- Manufactured Home
Year Built
- Built in 2025 | New Construction
Lot Details
- 4,356 Sq Ft Lot
- Lot Dimensions are 43x100
- Back Yard Fenced
- Chain Link Fence
- Landscaped
Home Design
- Wood Frame Construction
- Shingle Roof
Interior Spaces
- 820 Sq Ft Home
- Open Floorplan
- Dining Area
- Laminate Flooring
Kitchen
- Electric Oven
- Electric Range
- Microwave
- Dishwasher
- Laminate Countertops
Bedrooms and Bathrooms
- 2 Bedrooms
- Walk-In Closet
- 2 Full Bathrooms
Laundry
- Laundry in Utility Room
- Electric Dryer Hookup
Mobile Home
- Manufactured Home
Utilities
- Central Heating and Cooling System
- Water Heater
Community Details
- No Home Owners Association
- Built by Clayton Homes
- Harbor View Subdivision
Listing and Financial Details
- Property Available on 11/5/25
- Home warranty included in the sale of the property
- Tax Lot 223
Map
Home Values in the Area
Average Home Value in this Area
Tax History
| Year | Tax Paid | Tax Assessment Tax Assessment Total Assessment is a certain percentage of the fair market value that is determined by local assessors to be the total taxable value of land and additions on the property. | Land | Improvement |
|---|---|---|---|---|
| 2026 | -- | -- | -- | -- |
| 2025 | $4 | $2,288 | $0 | $0 |
| 2024 | $4 | $2,521 | $0 | $0 |
| 2023 | $4 | $1,533 | $0 | $0 |
| 2022 | $4,755 | $949 | $0 | $0 |
| 2021 | $0 | $968 | $0 | $0 |
| 2019 | $0 | $897 | $0 | $0 |
| 2018 | $164 | $1,359 | $0 | $0 |
| 2017 | $160 | $1,215 | $0 | $0 |
| 2016 | $152 | $1,215 | $0 | $0 |
| 2015 | $155 | $1,296 | $0 | $0 |
Property History
| Date | Event | Price | List to Sale | Price per Sq Ft |
|---|---|---|---|---|
| 11/10/2025 11/10/25 | Pending | -- | -- | -- |
| 11/05/2025 11/05/25 | For Sale | $169,900 | -- | $207 / Sq Ft |
Purchase History
| Date | Type | Sale Price | Title Company |
|---|---|---|---|
| Warranty Deed | $16,000 | Chicago Title Company | |
| Cash Sale Deed | $18,500 | First American Title Ins Co |
Source: Western Arizona REALTOR® Data Exchange (WARDEX)
MLS Number: 033947
APN: 219-18-223
- 463 Santa Maria Rd
- 445 Santa Maria Rd
- 2112 Clearwater Dr
- 415 Patillo Dr
- 545 Havasu Ln
- 464 Emery Dr
- 2167 Oswood Ln
- 590 Silver Ln
- 580 Malibu Cir N
- 2061 Gregg Cove
- 2680 Cross Timbers Trail
- 2668 Cross Timbers Trail
- 2043 Hualapai Dr
- 378 Emery Dr
- 374 Whitewater Dr
- 2035 Hualapai Dr
- 472 Harbor Dr
- 2038 Gregg Ln
- 2022 Rio Grande Rd
- 599 Malibu Ct
