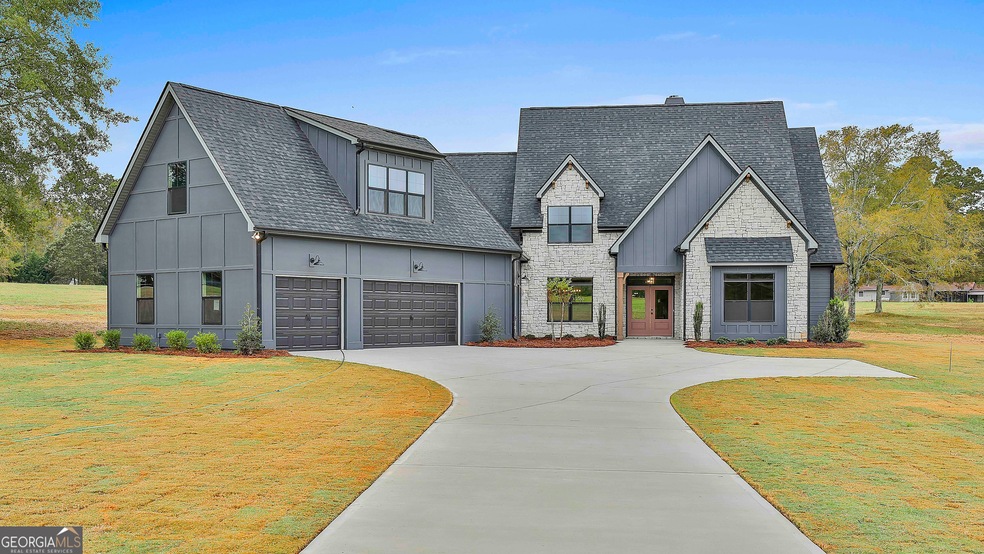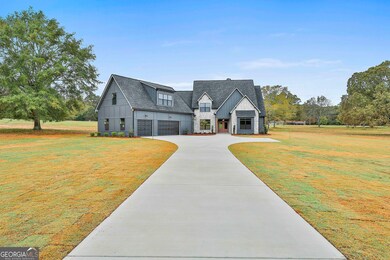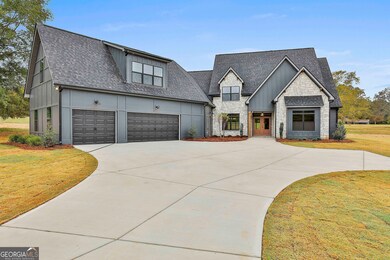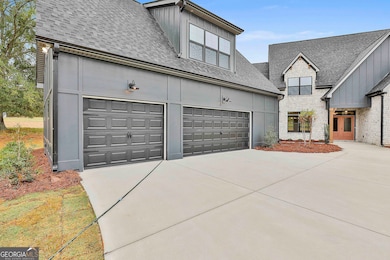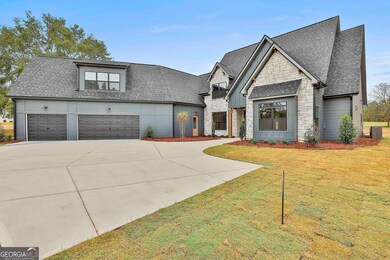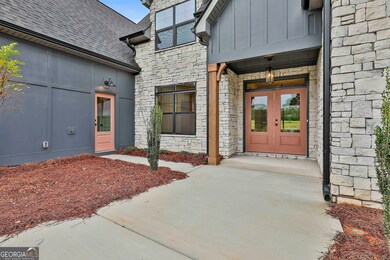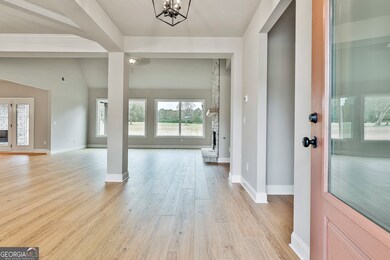462 Snead Rd Unit 2 Fayetteville, GA 30215
Whitewater NeighborhoodEstimated payment $6,738/month
Highlights
- Home Theater
- New Construction
- Craftsman Architecture
- Sara Harp Minter Elementary School Rated A
- 5.67 Acre Lot
- Fireplace in Primary Bedroom
About This Home
Bryant F 30 -LOT 2!!! This beauty can close in just 45 days! If you're looking for a quick closing, we might have the perfect answer for you!! The builder is offering a total incentive of $25,000-$23,000 from Jeff Lindsey Communities and $2,000 from the builder's preferred lenders. These funds can be used toward closing costs, prepaids, or to buy down the interest rate. A magnificent 4122 sq.ft home on a 5.669 acres, with a 3-car garage and a stunning courtyard parking area. This home has everything you've been dreaming of! boasting 5 bedrooms and 5 full baths, this beautiful home features an open floor plan with a formal dining room. The great room, with its focal fireplace, seamlessly connects to the kitchen with a generous island, elegant Quartz countertops, wood hood, and stainless Steel appliance. The breakfast area completes this perfect space for dining, entertaining, and living. The primary suite and a secondary bedroom with a full bathroom are conveniently located on the main floor, while upstairs you'll find a spacious 3 bedroom with its own full bathroom. Extended patio with exterior fireplace. This home is truly a dream come true! NOTE: Buyer Bonus: $25,000 in incentives ($23,000 from Jeff Lindsey Communities and $2,000 from our preferred lender). These funds can be applied toward closing costs, prepaid items, or an interest rate buy-down.
Home Details
Home Type
- Single Family
Year Built
- Built in 2025 | New Construction
Lot Details
- 5.67 Acre Lot
- Private Lot
- Level Lot
- Open Lot
Home Design
- Craftsman Architecture
- Brick Exterior Construction
- Composition Roof
- Concrete Siding
Interior Spaces
- 4,122 Sq Ft Home
- 2-Story Property
- Roommate Plan
- Tray Ceiling
- Vaulted Ceiling
- Gas Log Fireplace
- Family Room with Fireplace
- 2 Fireplaces
- Great Room
- Living Room with Fireplace
- Home Theater
- Home Office
- Home Gym
- Pull Down Stairs to Attic
- Laundry Room
Kitchen
- Breakfast Area or Nook
- Built-In Double Convection Oven
- Cooktop
- Microwave
- Ice Maker
- Dishwasher
- Stainless Steel Appliances
Flooring
- Wood
- Carpet
Bedrooms and Bathrooms
- 5 Bedrooms | 2 Main Level Bedrooms
- Primary Bedroom on Main
- Fireplace in Primary Bedroom
- In-Law or Guest Suite
- Double Vanity
- Bathtub Includes Tile Surround
Schools
- Sara Harp Minter Elementary School
- Whitewater Middle School
- Whitewater High School
Utilities
- Cooling Available
- Heating Available
- Underground Utilities
- Well
- Electric Water Heater
- Septic Tank
- High Speed Internet
- Phone Available
- Cable TV Available
Community Details
- No Home Owners Association
- Williams Farm Subdivision
Map
Home Values in the Area
Average Home Value in this Area
Property History
| Date | Event | Price | List to Sale | Price per Sq Ft |
|---|---|---|---|---|
| 08/21/2025 08/21/25 | Pending | -- | -- | -- |
| 03/03/2025 03/03/25 | For Sale | $1,076,375 | -- | $261 / Sq Ft |
Source: Georgia MLS
MLS Number: 10470251
- 643 Old Greenville Rd
- LOT 21 Kari Glen Dr
- 836 Old Greenville Rd
- 164 Snead Rd
- 140 Olivia Ct
- Jackson Plan at Bernhard Farms
- Murphy Plan at Bernhard Farms
- Greywell Plan at Bernhard Farms
- Millwood F Plan at Bernhard Farms
- Woodbury Plan at Bernhard Farms
- Benson F XL Plan at Bernhard Farms
- Sutton Plan at Bernhard Farms
- Harris Plan at Bernhard Farms
- Jordan Plan at Bernhard Farms
- Palmer Plan at Bernhard Farms
- Harper Plan at Bernhard Farms
- Bryant Plan at Bernhard Farms
- 125 Gladys Ln
- 246 Matthews Rd Unit TRACT A 5 ACRES
- 135 Acton Dr
