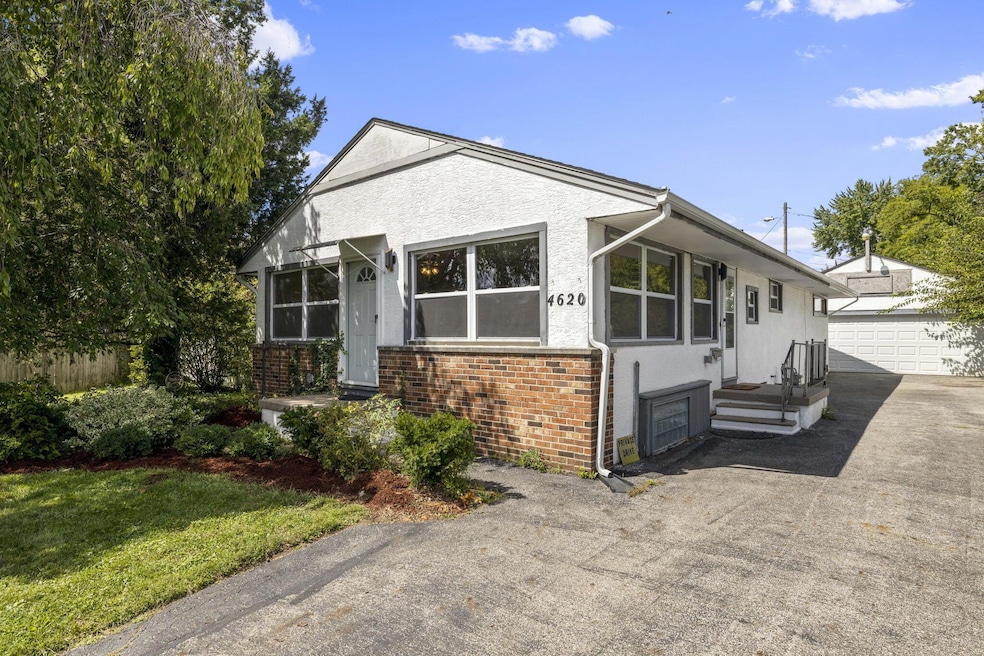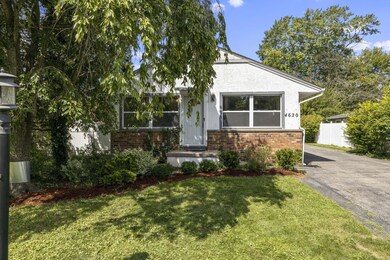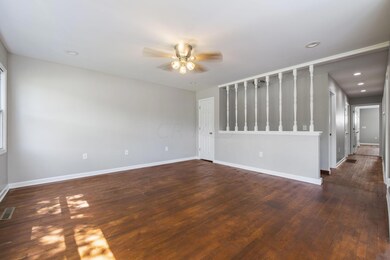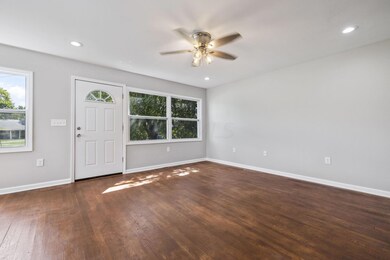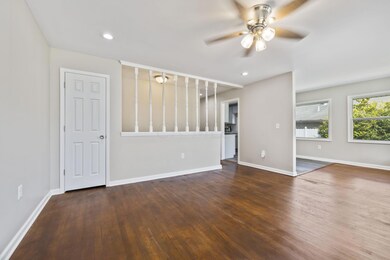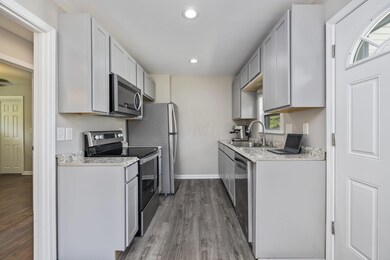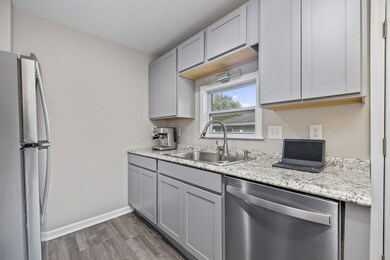
4620 Boynton Place Columbus, OH 43227
Shady Lane NeighborhoodHighlights
- Ranch Style House
- 2 Car Detached Garage
- Forced Air Heating and Cooling System
- Fenced Yard
- Ceramic Tile Flooring
About This Home
As of October 2022PRIME CUL-DE-SAC LOCATION! This 3 bedroom, 2 bathroom ranch in Columbus' Shady Lane Park community has been lovingly renovated and is ready for a new owner! Open, light filled floor plan! Oversized living room opens to the dining room/eating space. Gorgeous kitchen with new cabinets, counter tops, ss appliances, and LVP flooring. The primary bedroom offers a large walk-in closet and en-suite full bathroom with tile flooring and shower surround. 2 additional bedrooms with access to a renovated full bathroom. Separate den/home office space or nursery. Full basement ready to be 100% finished. Oversized 2 car detached garage. Private patio and screened porch. Expansive fenced lot backing to park!! This one will WOW you!
Last Agent to Sell the Property
RE/MAX Partners License #2011003062 Listed on: 09/09/2022

Last Buyer's Agent
Gerardo Figueroa
Mi Casa Group Realty LLC.
Home Details
Home Type
- Single Family
Est. Annual Taxes
- $1,878
Year Built
- Built in 1955
Lot Details
- 9,583 Sq Ft Lot
- Fenced Yard
- Fenced
Parking
- 2 Car Detached Garage
Home Design
- Ranch Style House
- Brick Exterior Construction
- Block Foundation
- Stucco Exterior
Interior Spaces
- 1,296 Sq Ft Home
- Insulated Windows
- Basement
- Recreation or Family Area in Basement
Kitchen
- Electric Range
- Microwave
- Dishwasher
Flooring
- Laminate
- Ceramic Tile
Bedrooms and Bathrooms
- 3 Main Level Bedrooms
- 2 Full Bathrooms
Laundry
- Laundry on lower level
- Electric Dryer Hookup
Utilities
- Forced Air Heating and Cooling System
- Heating System Uses Gas
Listing and Financial Details
- Assessor Parcel Number 010-100205
Ownership History
Purchase Details
Home Financials for this Owner
Home Financials are based on the most recent Mortgage that was taken out on this home.Purchase Details
Purchase Details
Purchase Details
Purchase Details
Home Financials for this Owner
Home Financials are based on the most recent Mortgage that was taken out on this home.Purchase Details
Home Financials for this Owner
Home Financials are based on the most recent Mortgage that was taken out on this home.Purchase Details
Purchase Details
Similar Homes in the area
Home Values in the Area
Average Home Value in this Area
Purchase History
| Date | Type | Sale Price | Title Company |
|---|---|---|---|
| Warranty Deed | $215,000 | Northwest Select Title | |
| Warranty Deed | $38,000 | None Available | |
| Interfamily Deed Transfer | -- | None Available | |
| Survivorship Deed | $108,000 | Title Agen | |
| Interfamily Deed Transfer | -- | -- | |
| Interfamily Deed Transfer | -- | -- | |
| Deed | -- | -- | |
| Deed | $62,000 | -- |
Mortgage History
| Date | Status | Loan Amount | Loan Type |
|---|---|---|---|
| Open | $204,250 | Credit Line Revolving | |
| Previous Owner | $33,000 | Stand Alone Second | |
| Previous Owner | $96,000 | Unknown | |
| Previous Owner | $95,000 | Unknown | |
| Previous Owner | $29,000 | Unknown |
Property History
| Date | Event | Price | Change | Sq Ft Price |
|---|---|---|---|---|
| 07/20/2025 07/20/25 | Price Changed | $335,000 | -1.5% | $258 / Sq Ft |
| 07/08/2025 07/08/25 | Price Changed | $340,000 | -1.4% | $262 / Sq Ft |
| 04/25/2025 04/25/25 | For Sale | $345,000 | +60.5% | $266 / Sq Ft |
| 10/14/2022 10/14/22 | Sold | $215,000 | 0.0% | $166 / Sq Ft |
| 09/09/2022 09/09/22 | For Sale | $215,000 | -- | $166 / Sq Ft |
Tax History Compared to Growth
Tax History
| Year | Tax Paid | Tax Assessment Tax Assessment Total Assessment is a certain percentage of the fair market value that is determined by local assessors to be the total taxable value of land and additions on the property. | Land | Improvement |
|---|---|---|---|---|
| 2024 | $3,098 | $69,020 | $17,500 | $51,520 |
| 2023 | $3,058 | $69,020 | $17,500 | $51,520 |
| 2022 | $1,875 | $35,280 | $6,580 | $28,700 |
| 2021 | $1,878 | $35,280 | $6,580 | $28,700 |
| 2020 | $620 | $11,620 | $6,580 | $5,040 |
| 2019 | $727 | $9,280 | $5,250 | $4,030 |
| 2018 | $902 | $29,050 | $5,250 | $23,800 |
| 2017 | $1,231 | $29,050 | $5,250 | $23,800 |
| 2016 | $1,220 | $27,170 | $5,010 | $22,160 |
| 2015 | $554 | $27,170 | $5,010 | $22,160 |
| 2014 | $1,110 | $27,170 | $5,010 | $22,160 |
| 2013 | $690 | $31,955 | $5,880 | $26,075 |
Agents Affiliated with this Home
-
M
Seller's Agent in 2025
Maria Aguilar
KW Classic Properties Realty
(614) 843-6424
2 Total Sales
-

Seller's Agent in 2022
Brandon Prewitt
RE/MAX
(614) 394-2910
2 in this area
237 Total Sales
-
G
Buyer's Agent in 2022
Gerardo Figueroa
Mi Casa Group Realty LLC.
Map
Source: Columbus and Central Ohio Regional MLS
MLS Number: 222034125
APN: 010-100205
- 1193 Marble Dr
- 4652 Ludington Rd
- 4530 Amesbury Rd
- 1230 Littlejohn Dr
- 1068 Ross Rd
- 4467 Grimsby Rd
- 1429 Benson Dr
- 1416 Benson Dr
- 1519 Country Club Rd
- 887 Harbinger Cir W
- 4991 Justin Rd
- 979 Westphal Ave
- 1607 Shady Lane Rd
- 1535 S Hamilton Rd
- 1559 S Hamilton Rd
- 1228 Elaine Rd
- 4656 Dundee Ave
- 4181 Colby Ave
- 1116 S Yearling Rd
- 4649 Dundee Ave
