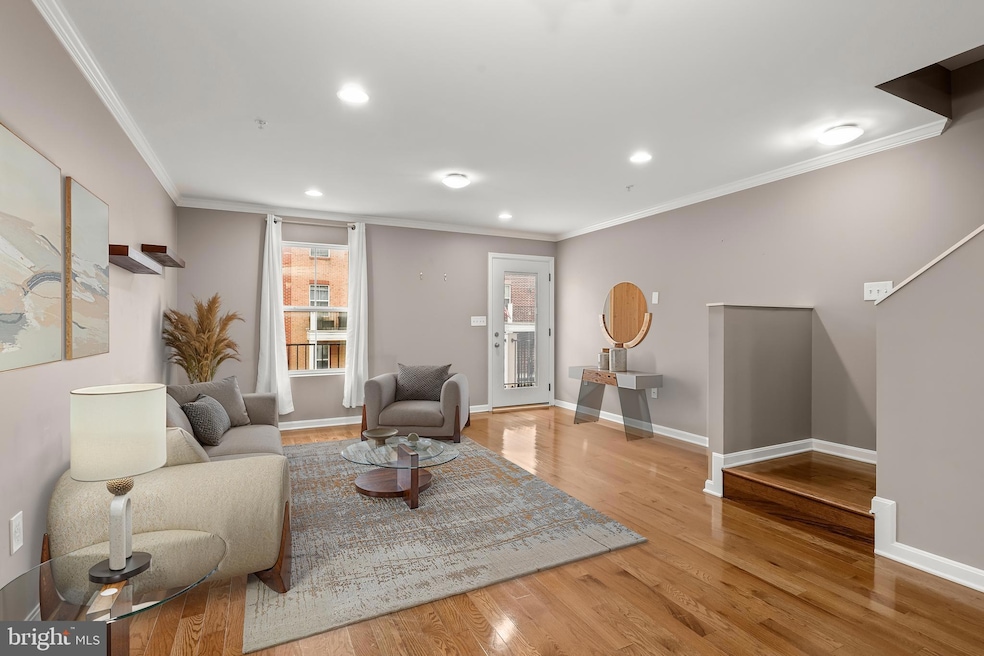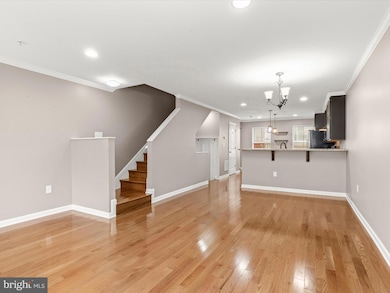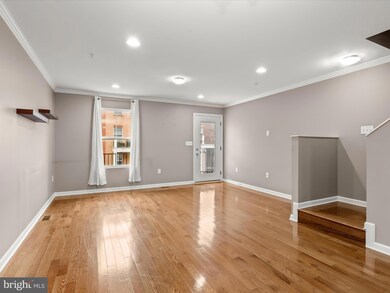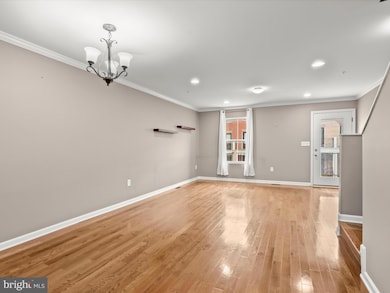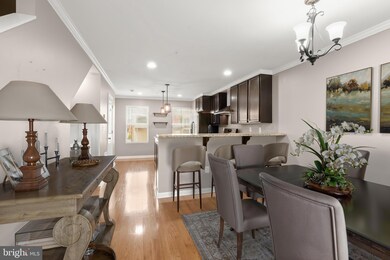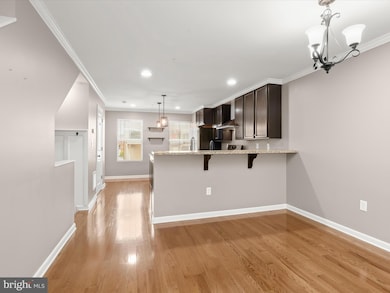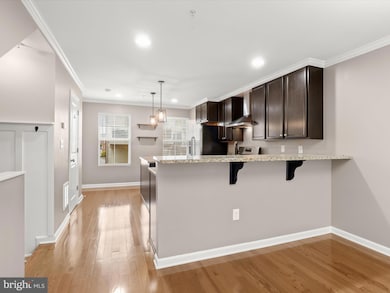4620 Dillon Place Baltimore, MD 21224
Greektown NeighborhoodEstimated payment $2,784/month
Highlights
- Eat-In Gourmet Kitchen
- Open Floorplan
- Transitional Architecture
- City View
- Deck
- Wood Flooring
About This Home
Immediate Availability Introducing a contemporary 3-bedroom, 3.5-bath townhome in the highly sought-after Athena Square neighborhood, ideally situated where Canton, Greektown, and Brewers Hill intersect.
This four-level residence is designed for modern living, combining style, functionality, and abundant natural light. The main living area features gleaming hardwood floors, recessed lighting, and elegant crown molding, creating a bright and welcoming atmosphere. The gourmet kitchen is a centerpiece for entertaining, complete with a large center island, granite countertops, 42” cabinetry, pantry, and stainless steel appliances, including gas cooking and a range hood. From the living room, step onto your private balcony to catch the beautiful sunrise. The powder room on this level adds convenience for guests.
The upper level is home to the primary bedroom suite, featuring a private en suite bath and double closets, including a walk-in. A second en suite bedroom with dual entry bath ensures flexibility and comfort. The top level includes a third en suite bedroom and a bright sitting room; ideal as an office with access to the rooftop deck, delivering sweeping city skyline vistas.
Additional thoughtful touches include a generous entry-level garage, simplifying daily routines. Residents enjoy proximity to Patterson Park, one of Baltimore’s largest parks, offering sports fields, playgrounds, and scenic walking paths. The surrounding neighborhoods feature boutique shops, specialty markets, and dining options, while Greektown hosts an annual festival celebrating Greek culture, food, and music. Commuters benefit from easy access to I-95, Eastern Avenue, Route 40, and Boston Street, connecting you seamlessly to destinations near and far. Experience contemporary living and vibrant city life in this exceptional Athena Square townhome.
Note: Select interior photos have been virtually staged.
Townhouse Details
Home Type
- Townhome
Est. Annual Taxes
- $8,324
Year Built
- Built in 2015
Lot Details
- Southeast Facing Home
- Property is in excellent condition
HOA Fees
- $46 Monthly HOA Fees
Parking
- 1 Car Direct Access Garage
- 1 Driveway Space
- Rear-Facing Garage
- On-Street Parking
Home Design
- Transitional Architecture
- Brick Exterior Construction
- Vinyl Siding
Interior Spaces
- 2,032 Sq Ft Home
- Property has 4 Levels
- Open Floorplan
- Crown Molding
- Recessed Lighting
- Double Pane Windows
- Vinyl Clad Windows
- Window Screens
- Sliding Doors
- Entrance Foyer
- Sitting Room
- Living Room
- Dining Room
- City Views
Kitchen
- Eat-In Gourmet Kitchen
- Gas Oven or Range
- Self-Cleaning Oven
- Range Hood
- Built-In Microwave
- Freezer
- Ice Maker
- Dishwasher
- Stainless Steel Appliances
- Kitchen Island
- Upgraded Countertops
- Disposal
Flooring
- Wood
- Carpet
- Ceramic Tile
Bedrooms and Bathrooms
- 3 Bedrooms
- En-Suite Bathroom
- Walk-In Closet
- Bathtub with Shower
- Walk-in Shower
Laundry
- Laundry Room
- Laundry on upper level
- Stacked Washer and Dryer
Outdoor Features
- Balcony
- Deck
Utilities
- Central Air
- Cooling System Utilizes Natural Gas
- Heat Pump System
- Vented Exhaust Fan
- Natural Gas Water Heater
Community Details
- Association fees include common area maintenance
- Athena Square Subdivision
Listing and Financial Details
- Tax Lot 101
- Assessor Parcel Number 0326036570 101
Map
Home Values in the Area
Average Home Value in this Area
Property History
| Date | Event | Price | List to Sale | Price per Sq Ft |
|---|---|---|---|---|
| 09/25/2025 09/25/25 | For Sale | $389,900 | -- | $192 / Sq Ft |
Source: Bright MLS
MLS Number: MDBA2183518
- 4611 Dillon St
- 4615 Dillon Place
- 4630 Dillon St
- 952 S Macon St
- 4519 Fait Ave
- 5905 O Donnell St
- 4900 Fait Ave
- 714 Rappolla St
- 4010 Harmony Ct
- 542 S Lehigh St
- 527 S Lehigh St
- 517 S Macon St
- 921 Grundy St
- 515 S Lehigh St
- 642 Mozart Way
- 823 Grundy St
- 627 Mozart Way
- 505 S Lehigh St
- 3929 Hudson St
- 500 S Macon St
- 4644 Dillon Place
- 864 S Macon St
- 4500 Fait Ave
- 705 S Macon St
- 729 Oldham St Unit Basement
- 723 Oldham St
- 524 S Macon St Unit 524 S Macon street
- 4819 Eastern Ave
- 4600 Eastern Ave
- 825 Grundy St
- 814 Grundy St
- 701 Grundy St
- 3902 Hudson St
- 3850 Boston St
- 3819 Hudson St
- 1211 S Eaton St
- 305 S Lehigh St
- 560 Bayview Blvd
- 224 S Newkirk St
- 3700 Toone St
