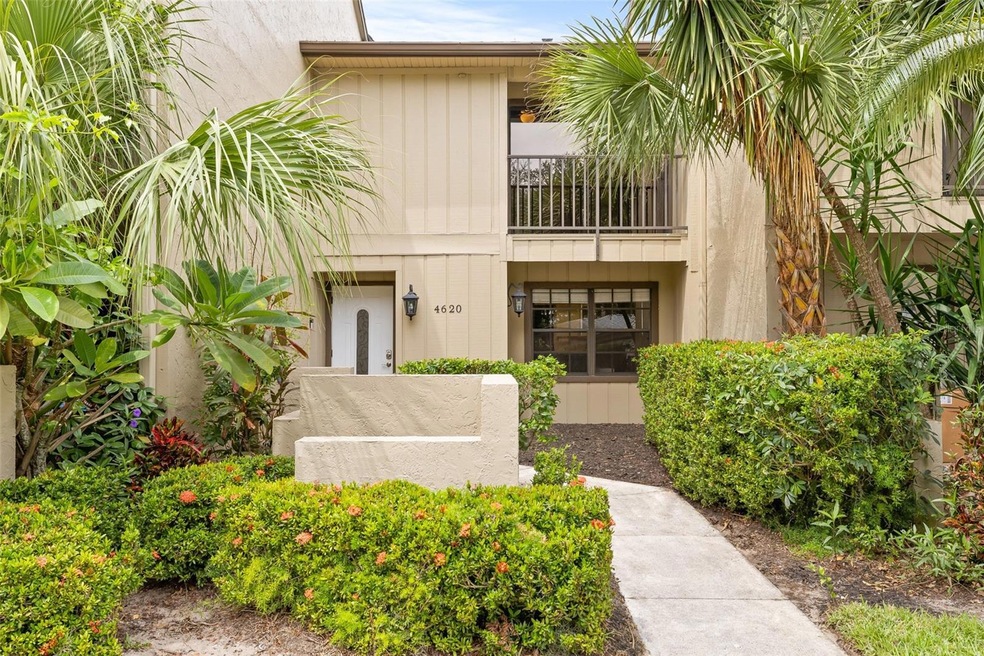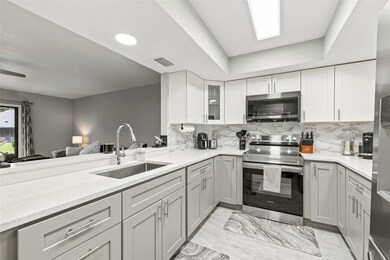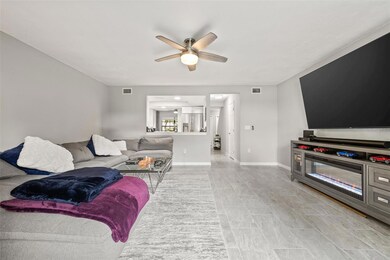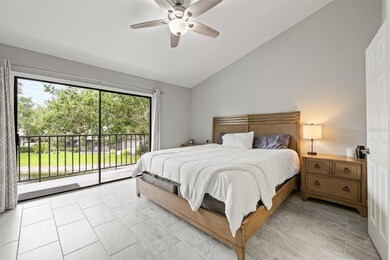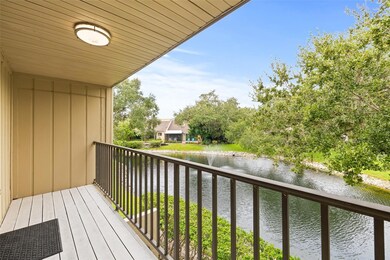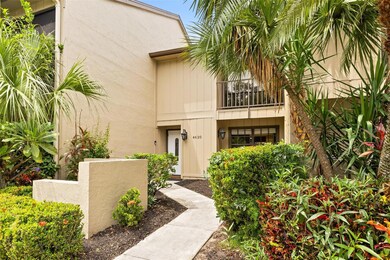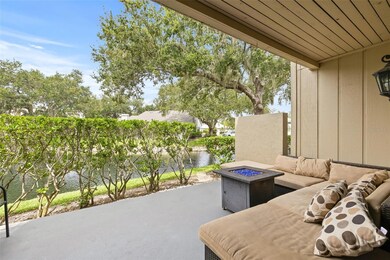4620 Hidden View Place Unit 10 Sarasota, FL 34235
Estimated payment $2,694/month
Highlights
- Lake View
- Cathedral Ceiling
- Community Pool
- Booker High School Rated A-
- Granite Countertops
- Balcony
About This Home
Welcome to Beekman Lakes, a highly sought-after lakefront community just minutes from Downtown Sarasota, Siesta Key, Lido Key, and St. Armands Circle. This completely renovated two-story townhome has been updated from top to bottom with attention to every detail. Inside, you’ll find new wood-grain porcelain tile flooring throughout, an open and bright layout, and a fresh, modern feel. The kitchen features quartz countertops, custom white cabinetry, a decorative backsplash, farmhouse sink, brand-new stainless steel appliances, and a breakfast bar that opens to the dining area—perfect for entertaining friends and family. Upstairs offers two spacious master suites for a true split floor plan, each with cathedral ceilings, walk-in closets, and fully remodeled bathrooms. One features a rain shower for a spa-like touch. The living room opens to a private patio with a new concrete deck (2024), overlooking the lake and fountain—ideal for enjoying your morning coffee or a glass of wine in the evening. Major upgrades include a new roof (2023), new A/C system with updated ductwork and thermostat (2021), new water heater (2021), full-size LG washer and dryer, and a Ring camera system with a new leaded glass entry door. The kitchen, bedrooms, and bathrooms have all been completely renovated, making this home truly move-in ready. With two assigned parking spaces, no CDD fees, and a prime location close to Detweiler’s, Whole Foods, Pura Vida, UTC Mall, Lakewood Ranch, the Sarasota Airport, and I-75, this townhome offers the perfect blend of comfort, convenience, and modern Sarasota living.
Listing Agent
SMITH & ASSOCIATES REAL ESTATE Brokerage Phone: 813-839-3800 License #3493758 Listed on: 11/07/2025

Open House Schedule
-
Saturday, December 20, 202511:00 am to 1:00 pm12/20/2025 11:00:00 AM +00:0012/20/2025 1:00:00 PM +00:00Add to Calendar
Townhouse Details
Home Type
- Townhome
Est. Annual Taxes
- $3,551
Year Built
- Built in 1985
HOA Fees
- $667 Monthly HOA Fees
Property Views
- Lake
- Pond
Home Design
- Slab Foundation
- Frame Construction
- Shingle Roof
- Wood Siding
Interior Spaces
- 1,315 Sq Ft Home
- 2-Story Property
- Cathedral Ceiling
- Ceiling Fan
- Window Treatments
- Sliding Doors
- Living Room
- Dining Room
Kitchen
- Breakfast Bar
- Range with Range Hood
- Recirculated Exhaust Fan
- Microwave
- Freezer
- Ice Maker
- Granite Countertops
- Solid Wood Cabinet
Flooring
- Concrete
- Ceramic Tile
Bedrooms and Bathrooms
- 2 Bedrooms
- Primary Bedroom Upstairs
- Split Bedroom Floorplan
- En-Suite Bathroom
- Walk-In Closet
- Makeup or Vanity Space
- Single Vanity
- Pedestal Sink
- Private Water Closet
- Bathtub with Shower
Laundry
- Laundry Room
- Laundry on upper level
- Dryer
- Washer
Outdoor Features
- Balcony
- Exterior Lighting
Schools
- Gocio Elementary School
- Booker Middle School
- Booker High School
Utilities
- Central Heating and Cooling System
- Vented Exhaust Fan
- Thermostat
- Underground Utilities
- Electric Water Heater
- Fiber Optics Available
- Phone Available
- Cable TV Available
Additional Features
- Reclaimed Water Irrigation System
- South Facing Home
Listing and Financial Details
- Visit Down Payment Resource Website
- Legal Lot and Block 10 / 1
- Assessor Parcel Number 0029021010
Community Details
Overview
- Association fees include cable TV, common area taxes, pool, escrow reserves fund, maintenance structure, ground maintenance, management, pest control
- Lighthouse Property Management Association, Phone Number (941) 460-5560
- Beekman Estates Community
- Hunters Walk Hamlets Subdivision
- On-Site Maintenance
- Association Owns Recreation Facilities
- The community has rules related to deed restrictions
- Greenbelt
Recreation
- Community Pool
- Community Spa
Pet Policy
- Pets Allowed
Map
Home Values in the Area
Average Home Value in this Area
Tax History
| Year | Tax Paid | Tax Assessment Tax Assessment Total Assessment is a certain percentage of the fair market value that is determined by local assessors to be the total taxable value of land and additions on the property. | Land | Improvement |
|---|---|---|---|---|
| 2024 | $3,551 | $266,900 | -- | $266,900 |
| 2023 | $3,551 | $262,600 | $0 | $262,600 |
| 2022 | $2,783 | $241,600 | $0 | $241,600 |
| 2021 | $2,015 | $130,900 | $0 | $130,900 |
| 2020 | $1,901 | $120,100 | $0 | $120,100 |
| 2019 | $2,044 | $134,500 | $0 | $134,500 |
| 2018 | $1,948 | $130,200 | $0 | $130,200 |
| 2017 | $1,803 | $114,700 | $0 | $114,700 |
| 2016 | $2,020 | $126,300 | $0 | $126,300 |
| 2015 | $1,792 | $105,800 | $0 | $105,800 |
| 2014 | $1,906 | $78,692 | $0 | $0 |
Property History
| Date | Event | Price | List to Sale | Price per Sq Ft | Prior Sale |
|---|---|---|---|---|---|
| 11/07/2025 11/07/25 | For Sale | $330,000 | +3.8% | $251 / Sq Ft | |
| 04/01/2022 04/01/22 | Sold | $318,000 | +3.2% | $242 / Sq Ft | View Prior Sale |
| 03/10/2022 03/10/22 | Pending | -- | -- | -- | |
| 03/05/2022 03/05/22 | For Sale | $308,000 | -- | $234 / Sq Ft |
Purchase History
| Date | Type | Sale Price | Title Company |
|---|---|---|---|
| Warranty Deed | $318,000 | New Title Company Name | |
| Certificate Of Transfer | $135,502 | None Available | |
| Deed | $71,000 | -- |
Mortgage History
| Date | Status | Loan Amount | Loan Type |
|---|---|---|---|
| Open | $308,460 | New Conventional | |
| Previous Owner | $87,450 | No Value Available |
Source: Stellar MLS
MLS Number: TB8444951
APN: 0029-02-1010
- 4549 Winston Ln N Unit 41
- 3441 Beekman Place Unit 40
- 4412 Winston Ln N Unit 6
- 4683 Winston Ln N Unit 30
- 3358 Yonge Ave Unit 33
- 3350 Yonge Ave Unit 31
- 4330 Beekman Place Unit 103
- 4229 N Lockwood Ridge Rd
- 4122 N Lockwood Ridge Rd
- 4497 Edinbridge Cir Unit 19
- 4010 N Lockwood Ridge Rd
- 4303 Chestnut Ave
- 0 51st St Unit MFRA4656610
- 4510 Brazilnut Ave
- 3914 Walnut Ave
- 3908 Walnut Ave
- 4504 Pittenger Dr
- 3052 51st St
- 4330 Pittenger Dr
- 4300 Pittenger Dr
- 3234 42nd St
- 4337 Edenrose Way
- 4104 Guilder St Unit 2104
- 3823 42nd St
- 3524 Chinaberry Ln
- 4915 Barcelona Ave
- 4095 Via Sienna Cir
- 4020 Via Sienna Cir
- 3088 Via Sienna Cir Unit 3088
- 3080 Via Sienna Cir
- 3040 Via Sienna Cir
- 2765 Golf Course Dr Unit 102
- 5766 Forester Pine Ct
- 2950 N North Oriente Ave N
- 3729 Parkridge Cir Unit 6-204
- 3688 Parkridge Cir Unit 27201
- 3760 Parkridge Cir Unit 23204
- 5805 Helen Way
- 1662 Coralwood Ln Unit 352
- 4082 Velarde Ln
