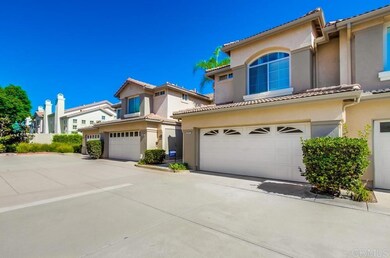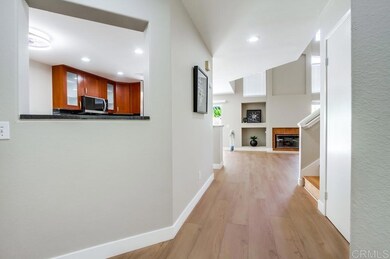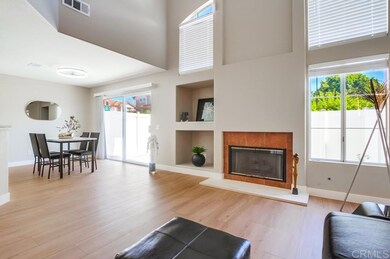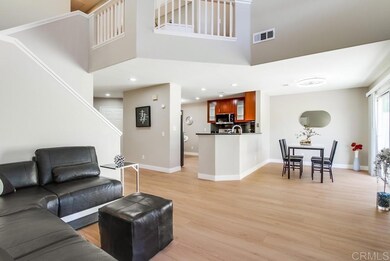4620 Los Alamos Way Unit C Oceanside, CA 92057
Ivey Ranch-Rancho Del Oro NeighborhoodEstimated payment $4,469/month
Highlights
- Spa
- No Units Above
- Gated Community
- Ivey Ranch Elementary School Rated A-
- Gated Parking
- City Lights View
About This Home
Wellcome to this beautiful remodeled largest floor plan of the gated community of Alacima. This townhome features an open concept design with cathedral ceilings in the family room and a skylight above the staircase. The kitchen has granite countertops and upgraded cabinets. Stainless steel appliances are almost new and complete the feel of the resort style living offered by the community. The primary bedroom is spacious , has vaulted ceiling, and the primary bathroom offers a quartz countertop and dual sinks for the owner's convenience. Extra storage space is is available as well. Plenty of cabinets are available on the upstairs hallway. The separate laundry room is conveniently located on the second floor. The patio offers privacy with no direct neighbor in the back. Flooring features new laminate throughout the first floor and hardwood and tiles on the second floor for and easy maintenance and modern look as well (no carpet in this home). Central A/C provides extra-comfort during summer, although the breeze is sufficient most of the time.
Listing Agent
Ingenious Realty Brokerage Email: biftimie@gmail.com License #01851323 Listed on: 10/03/2025
Townhouse Details
Home Type
- Townhome
Est. Annual Taxes
- $3,325
Year Built
- Built in 1995 | Remodeled
Lot Details
- Property fronts a private road
- No Units Above
- No Units Located Below
- Two or More Common Walls
- West Facing Home
- Vinyl Fence
HOA Fees
Parking
- 2 Car Attached Garage
- Parking Available
- Front Facing Garage
- Two Garage Doors
- Garage Door Opener
- No Driveway
- Gated Parking
Home Design
- Mediterranean Architecture
- Entry on the 1st floor
- Turnkey
- Tile Roof
- Concrete Perimeter Foundation
Interior Spaces
- 1,539 Sq Ft Home
- 2-Story Property
- Open Floorplan
- Cathedral Ceiling
- Ceiling Fan
- Skylights
- Blinds
- Window Screens
- Sliding Doors
- Family Room with Fireplace
- Family Room Off Kitchen
- Dining Room
- Game Room
- Storage
- City Lights Views
Kitchen
- Updated Kitchen
- Breakfast Area or Nook
- Open to Family Room
- Convection Oven
- Gas Oven
- Gas Range
- Microwave
- Dishwasher
- Granite Countertops
- Disposal
Flooring
- Wood
- Tile
- Vinyl
Bedrooms and Bathrooms
- 3 Bedrooms
- All Upper Level Bedrooms
- Remodeled Bathroom
- Jack-and-Jill Bathroom
- Granite Bathroom Countertops
- Dual Vanity Sinks in Primary Bathroom
- Bathtub with Shower
- Linen Closet In Bathroom
- Closet In Bathroom
Laundry
- Laundry Room
- Dryer
- Washer
Outdoor Features
- Spa
- Open Patio
- Exterior Lighting
- Rear Porch
Location
- Urban Location
Schools
- Ivey Ranch Elementary School
- Martin Luther King Jr. Middle School
- Oceanside High School
Utilities
- Central Heating and Cooling System
- Floor Furnace
- Gas Water Heater
Listing and Financial Details
- Tax Tract Number 13036
- Assessor Parcel Number 1617500107
- $35 per year additional tax assessments
- Seller Considering Concessions
Community Details
Overview
- Master Insurance
- 58 Units
- Alacima HOA, Phone Number (760) 643-2200
- Villages Of Rdo Association
- Keystone HOA
- Ivey Ranch Subdivision
- Alacima
- Maintained Community
Amenities
- Picnic Area
Recreation
- Community Playground
- Community Pool
Pet Policy
- Pets Allowed with Restrictions
Security
- Controlled Access
- Gated Community
Map
Home Values in the Area
Average Home Value in this Area
Tax History
| Year | Tax Paid | Tax Assessment Tax Assessment Total Assessment is a certain percentage of the fair market value that is determined by local assessors to be the total taxable value of land and additions on the property. | Land | Improvement |
|---|---|---|---|---|
| 2025 | $3,325 | $300,184 | $163,280 | $136,904 |
| 2024 | $3,325 | $294,299 | $160,079 | $134,220 |
| 2023 | $3,223 | $288,530 | $156,941 | $131,589 |
| 2022 | $3,174 | $282,873 | $153,864 | $129,009 |
| 2021 | $3,187 | $277,328 | $150,848 | $126,480 |
| 2020 | $3,089 | $274,486 | $149,302 | $125,184 |
| 2019 | $2,999 | $269,105 | $146,375 | $122,730 |
| 2018 | $2,968 | $263,829 | $143,505 | $120,324 |
| 2017 | $2,913 | $258,657 | $140,692 | $117,965 |
| 2016 | $2,819 | $253,586 | $137,934 | $115,652 |
| 2015 | $2,737 | $249,778 | $135,863 | $113,915 |
| 2014 | $2,631 | $244,886 | $133,202 | $111,684 |
Property History
| Date | Event | Price | List to Sale | Price per Sq Ft |
|---|---|---|---|---|
| 10/22/2025 10/22/25 | Pending | -- | -- | -- |
| 10/15/2025 10/15/25 | Price Changed | $719,000 | -4.0% | $467 / Sq Ft |
| 10/03/2025 10/03/25 | For Sale | $749,000 | -- | $487 / Sq Ft |
Purchase History
| Date | Type | Sale Price | Title Company |
|---|---|---|---|
| Interfamily Deed Transfer | -- | None Available | |
| Grant Deed | $239,000 | Stewart Title Of California | |
| Interfamily Deed Transfer | -- | Stewart Title Of California | |
| Individual Deed | $181,000 | Guardian Title Company | |
| Grant Deed | $138,500 | Continental Lawyers Title Co |
Mortgage History
| Date | Status | Loan Amount | Loan Type |
|---|---|---|---|
| Open | $179,250 | New Conventional | |
| Previous Owner | $144,000 | Purchase Money Mortgage | |
| Previous Owner | $140,785 | Assumption | |
| Closed | $36,000 | No Value Available |
Source: California Regional Multiple Listing Service (CRMLS)
MLS Number: NDP2509585
APN: 161-750-01-07
- 1275 Natoma Way Unit B
- 1014 Plover Way
- 4651 Calle Del Greco
- 1227 Calle Ultimo
- 4396 Albatross Way
- 4395 Albatross Way
- 1137 Avenida Sobrina
- 4428 Skimmer Way
- 508 Dakota Way
- 4369 Dowitcher Way
- 4730 Milano Way
- 1315 Calle Ultimo
- 4408 Shearwater Way
- 4373 Pacifica Way Unit 9
- 1527 Via Otano
- 4740 Via Escala
- 4384 Nautilus Way Unit 8
- 4545 Milano Way
- 942 Royal Tern Way
- 4402 Chickadee Way







