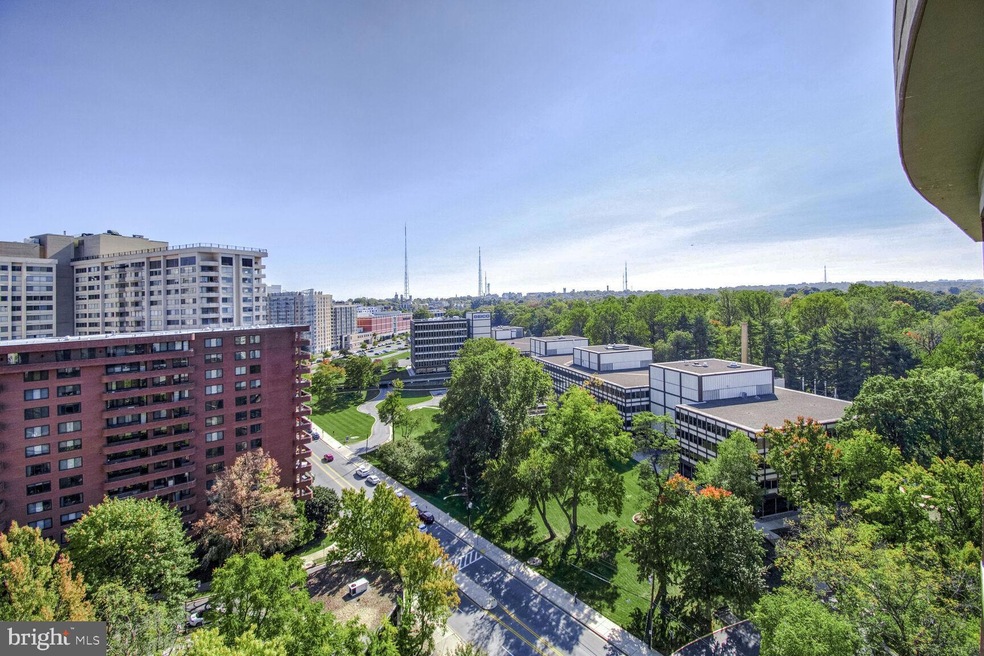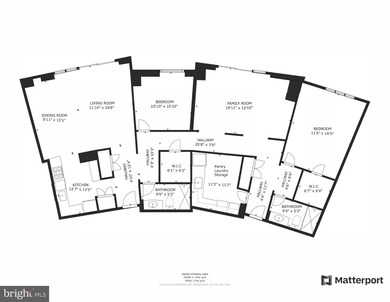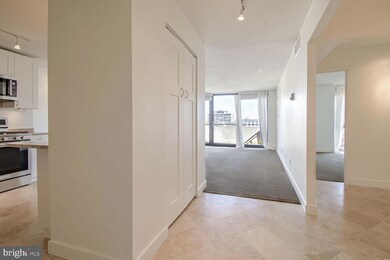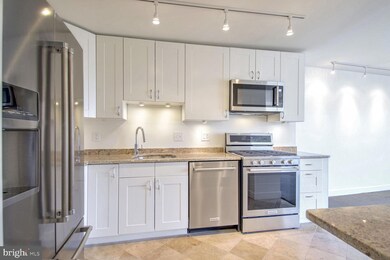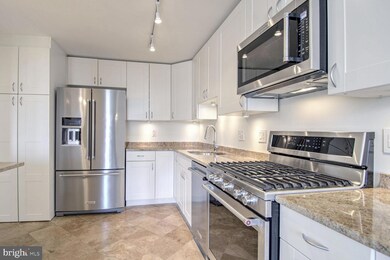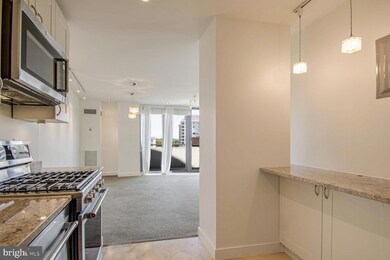
4620 N Park Ave, Unit PH2/3E Chevy Chase, MD 20815
Highlights
- Concierge
- Fitness Center
- Panoramic View
- Westbrook Elementary School Rated A
- 24-Hour Security
- Main Floor Bedroom
About This Home
As of March 2025Incredible New Price – A Rare Penthouse Opportunity!
Savvy buyers, this is your chance to own a light-filled penthouse with breathtaking sunrise views and over 1,700 sq. ft. of single-level living. With a customizable and sprawling layout, this unique home effortlessly combines space, style, and convenience—giving you the best of condo living with the feel of a private residence.
Bonus: Your condo fee covers major utilities, and you get two deeded garage parking spaces—rent them out for extra income when not in use!
Key Features You'll Love:
Spacious & Customizable: This unique combination of PH2 & PH3 (two tax records) creates a generously sized living space, featuring:
- Two expansive living areas
- Two private balconies with scenic views of the lush Geico green space
- A bonus laundry/pantry room with extra storage
- Freshly painted, updated with modern floor-to-ceiling windows & doors, ready for your personal touch
Enjoy top-tier amenities including:
- A renovated lobby with 24/7 concierge & security
- A heated pool, fitness center with locker rooms, library, and party room
- On-site management & long-term staff for true peace of mind
Unbeatable Location
- Blocks from Friendship Heights Metro, high-end shopping & top-tier dining
- Close to Sibley Hospital, American University, parks & scenic trails
- Quick access to Downtown DC, Bethesda, & Northern Virginia
- A bus stop right outside for added convenience
Your Dream Penthouse Awaits!
Bring your offers and make this exceptional space your own. Schedule a showing today with your trusted buyer’s agent, or contact the listing agent for a private tour and more details.
Property Details
Home Type
- Condominium
Est. Annual Taxes
- $7,314
Year Built
- Built in 1973
HOA Fees
- $2,194 Monthly HOA Fees
Parking
- 2 Subterranean Spaces
- Assigned parking located at #106 & 50
- Parking Storage or Cabinetry
- Garage Door Opener
- Parking Space Conveys
- Secure Parking
Property Views
- Panoramic
Home Design
- Brick Exterior Construction
Interior Spaces
- 1,741 Sq Ft Home
- Window Treatments
- Family Room
- Combination Dining and Living Room
Kitchen
- Breakfast Area or Nook
- Built-In Range
- Built-In Microwave
- Dishwasher
- Stainless Steel Appliances
- Upgraded Countertops
- Disposal
Flooring
- Partially Carpeted
- Tile or Brick
Bedrooms and Bathrooms
- 2 Main Level Bedrooms
- Walk-In Closet
- 2 Full Bathrooms
Laundry
- Laundry Room
- Dryer
- Washer
Home Security
Accessible Home Design
- Accessible Elevator Installed
- Halls are 48 inches wide or more
- No Interior Steps
Outdoor Features
- Outdoor Storage
Additional Features
- Property is in very good condition
- Forced Air Heating and Cooling System
Listing and Financial Details
- Assessor Parcel Number 160701642245 & 160701642234
Community Details
Overview
- Association fees include air conditioning, common area maintenance, electricity, exterior building maintenance, gas, heat, insurance, management, pool(s), reserve funds, snow removal, trash, water, sewer
- 17 Units
- High-Rise Condominium
- 4620 N Park Condos
- 4620 North Park Avenue Community
- 4620 North Park Ave Subdivision
- Property Manager
- Property has 7 Levels
Amenities
- Concierge
- Common Area
- Community Library
- 2 Elevators
- Community Storage Space
Recreation
Pet Policy
- Pets allowed on a case-by-case basis
Security
- 24-Hour Security
- Front Desk in Lobby
- Fire and Smoke Detector
Similar Homes in Chevy Chase, MD
Home Values in the Area
Average Home Value in this Area
Property History
| Date | Event | Price | Change | Sq Ft Price |
|---|---|---|---|---|
| 03/25/2025 03/25/25 | Sold | $660,000 | -5.7% | $379 / Sq Ft |
| 02/19/2025 02/19/25 | Pending | -- | -- | -- |
| 02/14/2025 02/14/25 | Price Changed | $699,900 | 0.0% | $402 / Sq Ft |
| 02/14/2025 02/14/25 | For Sale | $699,900 | -6.7% | $402 / Sq Ft |
| 02/03/2025 02/03/25 | Off Market | $750,000 | -- | -- |
| 12/11/2024 12/11/24 | For Sale | $750,000 | 0.0% | $431 / Sq Ft |
| 12/10/2024 12/10/24 | Off Market | $750,000 | -- | -- |
| 11/29/2024 11/29/24 | Price Changed | $750,000 | -6.2% | $431 / Sq Ft |
| 11/14/2024 11/14/24 | Price Changed | $799,900 | -3.0% | $459 / Sq Ft |
| 11/09/2024 11/09/24 | Price Changed | $825,000 | -2.9% | $474 / Sq Ft |
| 10/20/2024 10/20/24 | For Sale | $850,000 | -- | $488 / Sq Ft |
Tax History Compared to Growth
Agents Affiliated with this Home
-

Seller's Agent in 2025
Michael Seay
Compass
(202) 415-4992
4 in this area
109 Total Sales
-

Buyer's Agent in 2025
Philip Sturm
Long & Foster
(301) 213-3528
5 in this area
100 Total Sales
About This Building
Map
Source: Bright MLS
MLS Number: MDMC2152272
- 4620 N Park Ave
- 4620 N Park Ave
- 4620 N Park Ave
- 4620 N Park Ave
- 4620 N Park Ave
- 4620 N Park Ave
- 4620 N Park Ave
- 4620 N Park Ave
- 4620 N Park Ave
- 4601 N Park Ave
- 4601 N Park Ave Unit 315
- 4601 N Park Ave
- 4601 N Park Ave
- 4601 N Park Ave
- 4601 N Park Ave
- 4601 N Park Ave
- 4601 N Park Ave Unit 211
- 4601 N Park Ave
- 4601 N Park Ave
- 4601 N Park Ave
