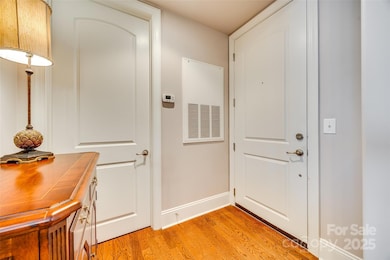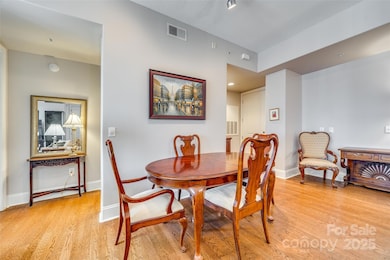
Piedmont Row West - Bldg D 4620 Piedmont Row Dr Unit 605 Charlotte, NC 28210
Barclay Downs NeighborhoodHighlights
- Rooftop Deck
- Wood Flooring
- Recreation Facilities
- Selwyn Elementary Rated A-
- Community Pool
- Covered Patio or Porch
About This Home
As of July 2025PRICE IMPROVEMENT! Discover luxury in this stunning 2-bedroom, 2-bathroom condo nestled in the heart of South Park, Charlotte's premier upscale area. The stylish open floor plan is well appointed with an expansive wall of windows/glass doors in the living room leading to a breathtaking balcony that boasts views of Piedmont Town Center's shops, restaurants & spas. The modern kitchen features a spacious island/breakfast bar plus dining area, perfect for entertaining. The primary en-suite offers a private retreat with magnificent tile bathroom including walk in shower & spacious walk-in closet. The secondary bedroom offers a walk in closet & full bath accessible from the hallway w/shower-tub combo. Exclusive amenities enhance your lifestyle, including a business center, game room, & rooftop terrace with an in-ground pool & outdoor fireplace. Enjoy the convenience of a secure garage w/2 deeded parking spaces. This condo is more than a home; it’s an urban oasis & all the area has to offer
Last Agent to Sell the Property
Evans Realty and Associates Brokerage Email: paulaevans520@gmail.com License #205743 Listed on: 03/17/2025
Property Details
Home Type
- Condominium
Est. Annual Taxes
- $2,205
Year Built
- Built in 2006
HOA Fees
- $585 Monthly HOA Fees
Parking
- 2 Car Garage
- 2 Assigned Parking Spaces
Home Design
- Slab Foundation
- Four Sided Brick Exterior Elevation
- Stucco
Interior Spaces
- 1,101 Sq Ft Home
- 1-Story Property
- Insulated Windows
- Washer
Kitchen
- Self-Cleaning Oven
- Electric Range
- Microwave
- Dishwasher
- Disposal
Flooring
- Wood
- Tile
- Vinyl
Bedrooms and Bathrooms
- 2 Main Level Bedrooms
- 2 Full Bathrooms
Home Security
Outdoor Features
- Covered Patio or Porch
Schools
- Selwyn Elementary School
- Alexander Graham Middle School
- Myers Park High School
Utilities
- Forced Air Heating and Cooling System
- Heat Pump System
- Electric Water Heater
- Cable TV Available
Listing and Financial Details
- Assessor Parcel Number 177-065-05
Community Details
Overview
- Cams Association
- Mid-Rise Condominium
- Piedmont Row Condos
- Piedmont Row Subdivision
- Mandatory home owners association
Amenities
- Rooftop Deck
- Picnic Area
- Elevator
Recreation
- Recreation Facilities
Security
- Fire Sprinkler System
Ownership History
Purchase Details
Home Financials for this Owner
Home Financials are based on the most recent Mortgage that was taken out on this home.Purchase Details
Home Financials for this Owner
Home Financials are based on the most recent Mortgage that was taken out on this home.Purchase Details
Home Financials for this Owner
Home Financials are based on the most recent Mortgage that was taken out on this home.Purchase Details
Home Financials for this Owner
Home Financials are based on the most recent Mortgage that was taken out on this home.Similar Homes in Charlotte, NC
Home Values in the Area
Average Home Value in this Area
Purchase History
| Date | Type | Sale Price | Title Company |
|---|---|---|---|
| Warranty Deed | $405,000 | Master Title | |
| Warranty Deed | $405,000 | Master Title | |
| Warranty Deed | $238,000 | None Available | |
| Warranty Deed | $239,000 | Investors Title | |
| Special Warranty Deed | $352,000 | None Available |
Mortgage History
| Date | Status | Loan Amount | Loan Type |
|---|---|---|---|
| Previous Owner | $214,200 | New Conventional | |
| Previous Owner | $189,000 | New Conventional | |
| Previous Owner | $264,100 | New Conventional | |
| Previous Owner | $280,800 | Purchase Money Mortgage |
Property History
| Date | Event | Price | Change | Sq Ft Price |
|---|---|---|---|---|
| 07/09/2025 07/09/25 | Sold | $405,000 | -3.6% | $368 / Sq Ft |
| 06/09/2025 06/09/25 | Pending | -- | -- | -- |
| 06/04/2025 06/04/25 | Price Changed | $420,000 | -3.4% | $381 / Sq Ft |
| 04/16/2025 04/16/25 | Price Changed | $435,000 | -3.3% | $395 / Sq Ft |
| 03/17/2025 03/17/25 | For Sale | $450,000 | -- | $409 / Sq Ft |
Tax History Compared to Growth
Tax History
| Year | Tax Paid | Tax Assessment Tax Assessment Total Assessment is a certain percentage of the fair market value that is determined by local assessors to be the total taxable value of land and additions on the property. | Land | Improvement |
|---|---|---|---|---|
| 2024 | $2,205 | $270,885 | -- | $270,885 |
| 2023 | $2,205 | $270,885 | $0 | $270,885 |
| 2022 | $2,444 | $240,300 | $0 | $240,300 |
| 2021 | $2,433 | $240,300 | $0 | $240,300 |
| 2020 | $2,426 | $240,300 | $0 | $240,300 |
| 2019 | $2,410 | $240,300 | $0 | $240,300 |
| 2018 | $2,969 | $220,700 | $72,500 | $148,200 |
| 2017 | $2,920 | $220,700 | $72,500 | $148,200 |
| 2016 | $2,910 | $220,700 | $72,500 | $148,200 |
| 2015 | $2,899 | $220,700 | $72,500 | $148,200 |
| 2014 | -- | $220,700 | $72,500 | $148,200 |
Agents Affiliated with this Home
-
Paula Evans

Seller's Agent in 2025
Paula Evans
Evans Realty and Associates
(704) 575-9902
1 in this area
107 Total Sales
-
Kristin List

Buyer's Agent in 2025
Kristin List
Allen Tate Realtors
(704) 607-0487
1 in this area
36 Total Sales
About Piedmont Row West - Bldg D
Map
Source: Canopy MLS (Canopy Realtor® Association)
MLS Number: 4234531
APN: 177-065-05
- 4620 Piedmont Row Dr Unit 601
- 5730 Closeburn Rd Unit N
- 5730 Closeburn Rd Unit H
- 5617 Fairview Rd Unit 9
- 4022 City Homes Place
- 3430 Royal Crest Dr Unit 25
- 5431 Park Rd
- 5425 Closeburn Rd Unit 208
- 5425 Closeburn Rd Unit 309
- 112 Manning Dr
- 423 Manning Dr
- 4816 Fairheath Rd
- 3224 Margellina Dr Unit 2206
- 520 Moncure Dr
- 3014 Castleberry Ct
- 6531 Hazelton Dr
- 2227 Rexford Rd
- 1700 Roxborough Rd Unit A
- 3500 Colony Rd Unit B
- 2229 Rexford Rd Unit E






