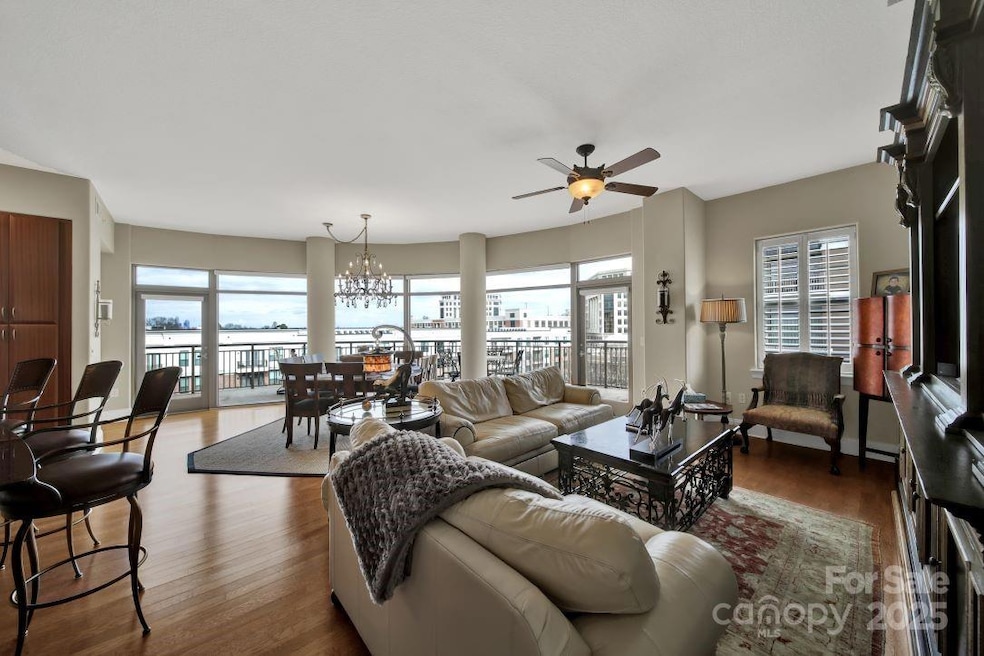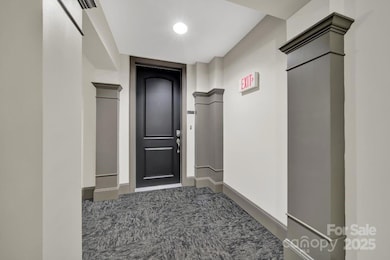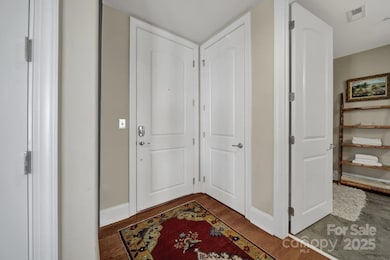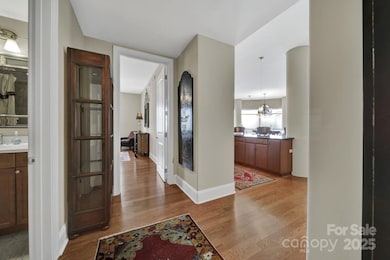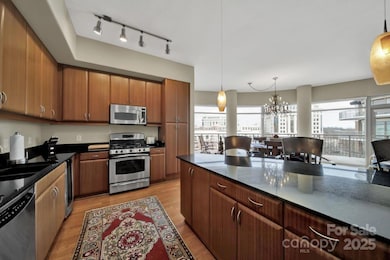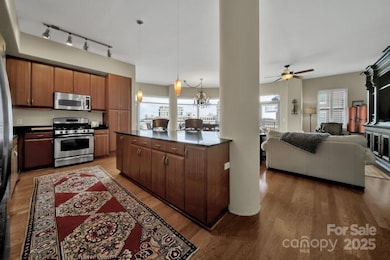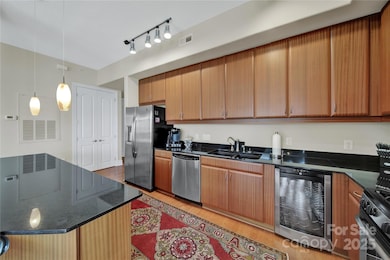Piedmont Row West - Bldg D 4620 Piedmont Row Dr Unit 613 Floor 6 Charlotte, NC 28210
Barclay Downs NeighborhoodEstimated payment $4,571/month
Highlights
- Outdoor Pool
- City View
- Clubhouse
- Selwyn Elementary Rated A-
- Open Floorplan
- Wood Flooring
About This Home
Luxury Corner Condo with Skyline Views in highly sought after Piedmont Row.
Live in the heart of SouthPark in this spacious executive condo with amazing views of Uptown Charlotte Skyline. This move in ready residence features an open split-bedroom layout, ideal for privacy and comfort. Floor to ceiling windows with automated blinds. Piedmont Town Center is convenient to South Park Mall, fine dining, cafes, and boutique services. This condo is located in West building. Amenities include upscale clubhouse, roof top pool, grilling deck, reserved, gated garage parking and plenty of general deck parking.
Listing Agent
Keller Williams Ballantyne Area Brokerage Email: windypolites@kw.com License #268788 Listed on: 11/08/2025

Property Details
Home Type
- Condominium
Est. Annual Taxes
- $3,930
Year Built
- Built in 2006
HOA Fees
- $580 Monthly HOA Fees
Parking
- 2 Car Garage
- 2 Open Parking Spaces
- 2 Assigned Parking Spaces
Home Design
- Entry on the 6th floor
- Slab Foundation
- Radon Mitigation System
- Stucco
Interior Spaces
- 1,510 Sq Ft Home
- 5-Story Property
- Open Floorplan
- Bar Fridge
- Ceiling Fan
- Entrance Foyer
- Wood Flooring
Kitchen
- Gas Range
- Microwave
- Dishwasher
- Kitchen Island
- Disposal
Bedrooms and Bathrooms
- 2 Main Level Bedrooms
- Walk-In Closet
- 2 Full Bathrooms
Laundry
- Laundry closet
- Washer and Dryer
Home Security
Outdoor Features
- Outdoor Pool
- Covered Patio or Porch
Schools
- Selwyn Elementary School
- Alexander Graham Middle School
Utilities
- Central Heating and Cooling System
- Cable TV Available
Listing and Financial Details
- Assessor Parcel Number 177-065-13
Community Details
Overview
- Cams Association
- Piedmont Row Subdivision
- Mandatory home owners association
Amenities
- Business Center
Security
- Carbon Monoxide Detectors
- Fire Sprinkler System
Map
About Piedmont Row West - Bldg D
Home Values in the Area
Average Home Value in this Area
Tax History
| Year | Tax Paid | Tax Assessment Tax Assessment Total Assessment is a certain percentage of the fair market value that is determined by local assessors to be the total taxable value of land and additions on the property. | Land | Improvement |
|---|---|---|---|---|
| 2025 | $3,930 | $498,770 | -- | $498,770 |
| 2024 | $3,930 | $498,770 | -- | $498,770 |
| 2023 | $3,930 | $498,770 | $0 | $498,770 |
| 2022 | $3,138 | $312,200 | $0 | $312,200 |
| 2021 | $3,127 | $312,200 | $0 | $312,200 |
| 2020 | $3,120 | $312,200 | $0 | $312,200 |
| 2019 | $3,104 | $312,200 | $0 | $312,200 |
| 2018 | $3,570 | $266,500 | $82,500 | $184,000 |
| 2017 | $3,513 | $266,500 | $82,500 | $184,000 |
| 2016 | $3,503 | $266,500 | $82,500 | $184,000 |
| 2015 | $3,492 | $266,500 | $82,500 | $184,000 |
| 2014 | $3,462 | $266,500 | $82,500 | $184,000 |
Property History
| Date | Event | Price | List to Sale | Price per Sq Ft | Prior Sale |
|---|---|---|---|---|---|
| 11/08/2025 11/08/25 | For Sale | $695,000 | 0.0% | $460 / Sq Ft | |
| 08/08/2025 08/08/25 | Price Changed | $3,600 | -5.1% | $2 / Sq Ft | |
| 07/22/2025 07/22/25 | Price Changed | $3,795 | -3.9% | $3 / Sq Ft | |
| 06/29/2025 06/29/25 | Price Changed | $3,950 | -1.3% | $3 / Sq Ft | |
| 06/03/2025 06/03/25 | For Rent | $4,000 | +8.1% | -- | |
| 04/12/2024 04/12/24 | Rented | $3,700 | -2.6% | -- | |
| 01/30/2024 01/30/24 | For Rent | $3,800 | +5.6% | -- | |
| 07/27/2022 07/27/22 | Rented | $3,600 | 0.0% | -- | |
| 06/29/2022 06/29/22 | For Rent | $3,600 | +20.0% | -- | |
| 04/01/2020 04/01/20 | Rented | $3,000 | 0.0% | -- | |
| 01/29/2020 01/29/20 | For Rent | $3,000 | 0.0% | -- | |
| 10/11/2017 10/11/17 | Sold | $400,000 | -5.9% | $264 / Sq Ft | View Prior Sale |
| 08/31/2017 08/31/17 | Pending | -- | -- | -- | |
| 08/18/2017 08/18/17 | For Sale | $425,000 | -- | $281 / Sq Ft |
Purchase History
| Date | Type | Sale Price | Title Company |
|---|---|---|---|
| Warranty Deed | $400,000 | None Available | |
| Special Warranty Deed | $484,500 | None Available |
Mortgage History
| Date | Status | Loan Amount | Loan Type |
|---|---|---|---|
| Open | $320,000 | New Conventional |
Source: Canopy MLS (Canopy Realtor® Association)
MLS Number: 4320303
APN: 177-065-13
- 4620 Piedmont Row Dr
- 5730 Closeburn Rd Unit N
- 5617 Fairview Rd Unit 6
- 5617 Fairview Rd Unit 5
- 3028 Eastham Ln
- 5601 Fairview Rd Unit 10
- 6016 Knight Crest Ct
- 5511 Fairview Rd
- 5431 Park Rd
- 5425 Closeburn Rd Unit 309
- 5624 Glenkirk Rd
- 112 Manning Dr
- 423 Manning Dr
- 4816 Fairheath Rd
- 3801 Barclay Downs Dr
- 3224 Margellina Dr Unit 2206
- 3164 Margellina Dr Unit 1406
- 3204 Margellina Dr Unit 2106
- 3014 Castleberry Ct
- 3528 Winslow Green Dr
- 4625 Piedmont Row Dr Unit 503
- 4625 Piedmont Row Dr Unit 611
- 4625 Piedmont Row Dr Unit 405
- 4625 Piedmont Row Dr Unit 708
- 4625 Piedmont Row Dr Unit 615
- 5655 Carnegie Blvd Unit ID1344163P
- 5720 Carnegie Blvd Unit ID1344162P
- 5720 Carnegie Blvd Unit ID1344152P
- 5720 Carnegie Blvd
- 5725 Carnegie Blvd Unit ID1344161P
- 6000 Carnegie Blvd Unit ID1344165P
- 4401 Barclay Downs Dr Unit AG3
- 4401 Barclay Downs Dr Unit C2
- 4401 Barclay Downs Dr Unit B7
- 4401 Barclay Downs Dr
- 7740 Liberty Row Dr
- 6205 Carnegie Blvd
- 5609 Fairview Rd Unit Condo
- 5505 Closeburn Rd Unit The Barclay
- 3208 Margellina Dr
