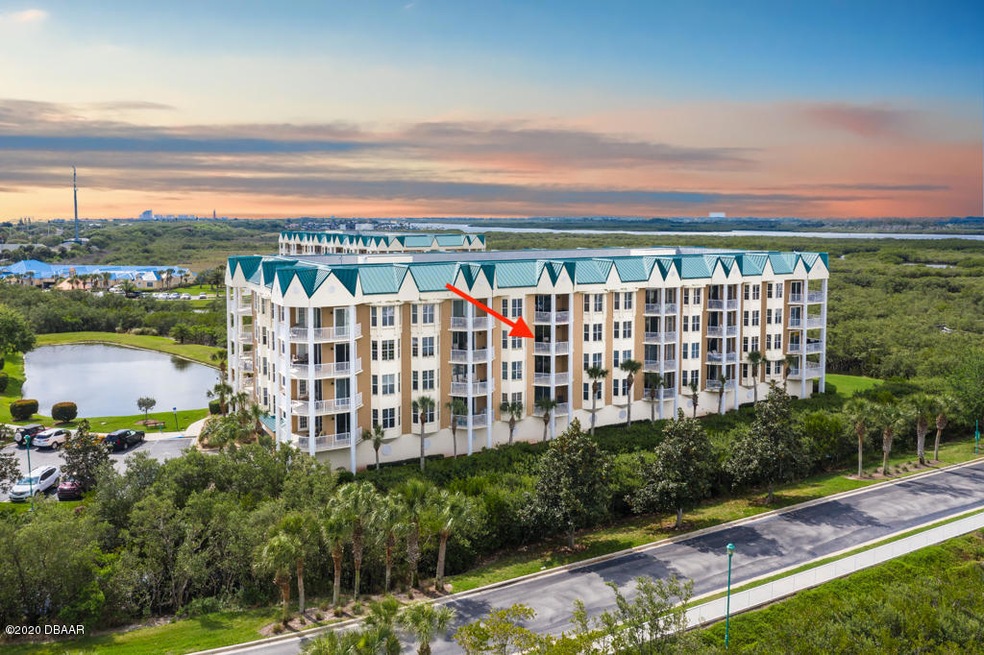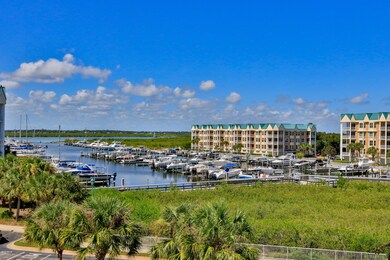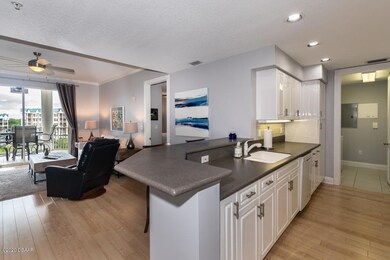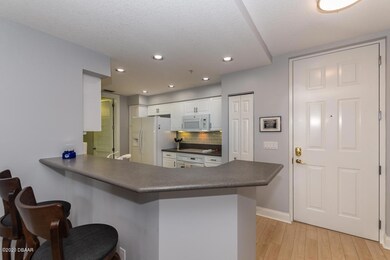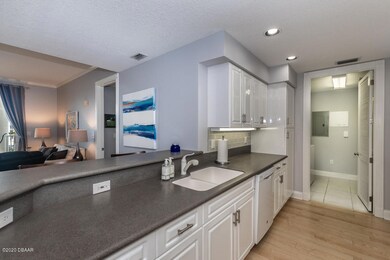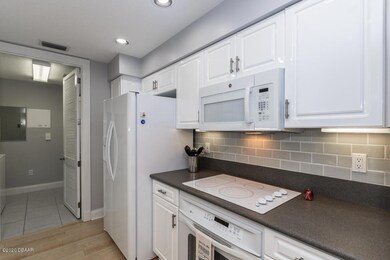
4620 Riverwalk Village Ct Unit 7405 Ponce Inlet, FL 32127
Highlights
- Golf Course Community
- Heated In Ground Pool
- Deck
- Spruce Creek High School Rated A-
- Clubhouse
- Traditional Architecture
About This Home
As of July 2020This large one bedroom one and a half bath is perfect for boat and water lovers. Pristine condo overlooks the marina. You will not want to miss one night relaxing on your private patio enjoying beautiful sunsets. Nice open floor plan with lots of storage. Crown molding, and custom window treatments. This condo is very clean and shows very well. Newer paint, newer appliances. You will love the light look of the manufactured floors. Harbour Village has something for everyone, with clay tennis courts, 3 par golf course, walking trails, 142 boat slip marina, fishing prier, private restaurant, private beach club, 3 pools. Paradise nestled between the beautiful Atlantic Ocean and the Halifax River. A rarely available opportunity so don't wait; this is the buy to be had.
Last Agent to Sell the Property
Alice Lincoln
Ponce Inlet Realty, Inc License #0707171 Listed on: 03/13/2020
Last Buyer's Agent
Alice Lincoln
Gaff's Realty Company
Property Details
Home Type
- Condominium
Est. Annual Taxes
- $3,463
Year Built
- Built in 2001
HOA Fees
- $516 Monthly HOA Fees
Parking
- Assigned Parking
Home Design
- Traditional Architecture
- Metal Roof
- Concrete Block And Stucco Construction
- Block And Beam Construction
Interior Spaces
- 1,015 Sq Ft Home
- 3-Story Property
- Ceiling Fan
- Living Room
Kitchen
- Gas Cooktop
- Microwave
- Ice Maker
- Dishwasher
- Disposal
Flooring
- Wood
- Tile
Bedrooms and Bathrooms
- 1 Bedroom
Laundry
- Laundry in unit
- Dryer
- Washer
Pool
- Heated In Ground Pool
- In Ground Spa
- Saltwater Pool
- Above Ground Spa
Outdoor Features
- Deck
- Patio
- Separate Outdoor Workshop
Utilities
- Central Heating and Cooling System
- Community Sewer or Septic
- Internet Available
- Cable TV Available
Additional Features
- Accessible Common Area
- Non-Toxic Pest Control
- Northwest Facing Home
Listing and Financial Details
- Assessor Parcel Number 641937007405
Community Details
Overview
- Association fees include cable TV, insurance, internet, ground maintenance, maintenance structure, pest control, security, sewer, trash, water
- On-Site Maintenance
Amenities
- Sauna
- Clubhouse
- Community Storage Space
Recreation
- Golf Course Community
- Tennis Courts
- Community Pool
Pet Policy
- Breed Restrictions
Building Details
- Security
Ownership History
Purchase Details
Home Financials for this Owner
Home Financials are based on the most recent Mortgage that was taken out on this home.Purchase Details
Home Financials for this Owner
Home Financials are based on the most recent Mortgage that was taken out on this home.Purchase Details
Home Financials for this Owner
Home Financials are based on the most recent Mortgage that was taken out on this home.Purchase Details
Home Financials for this Owner
Home Financials are based on the most recent Mortgage that was taken out on this home.Similar Homes in Ponce Inlet, FL
Home Values in the Area
Average Home Value in this Area
Purchase History
| Date | Type | Sale Price | Title Company |
|---|---|---|---|
| Warranty Deed | $91,867 | Attorney | |
| Warranty Deed | $230,000 | Beachside Title And Escrow | |
| Warranty Deed | $220,000 | Surfside Title Svcs Inc | |
| Warranty Deed | $360,000 | Associated Land Title Group |
Mortgage History
| Date | Status | Loan Amount | Loan Type |
|---|---|---|---|
| Open | $185,849 | Commercial | |
| Closed | $184,000 | New Conventional | |
| Previous Owner | $231,000 | New Conventional | |
| Previous Owner | $288,000 | Purchase Money Mortgage |
Property History
| Date | Event | Price | Change | Sq Ft Price |
|---|---|---|---|---|
| 07/06/2020 07/06/20 | Sold | $230,000 | 0.0% | $227 / Sq Ft |
| 05/28/2020 05/28/20 | Pending | -- | -- | -- |
| 03/13/2020 03/13/20 | For Sale | $230,000 | +4.5% | $227 / Sq Ft |
| 06/15/2017 06/15/17 | Sold | $220,000 | 0.0% | $211 / Sq Ft |
| 05/17/2017 05/17/17 | Pending | -- | -- | -- |
| 03/28/2017 03/28/17 | For Sale | $220,000 | -- | $211 / Sq Ft |
Tax History Compared to Growth
Tax History
| Year | Tax Paid | Tax Assessment Tax Assessment Total Assessment is a certain percentage of the fair market value that is determined by local assessors to be the total taxable value of land and additions on the property. | Land | Improvement |
|---|---|---|---|---|
| 2025 | $4,741 | $332,235 | -- | $332,235 |
| 2024 | $4,741 | $332,235 | -- | $332,235 |
| 2023 | $4,741 | $300,242 | $0 | $300,242 |
| 2022 | $3,971 | $240,188 | $0 | $240,188 |
| 2021 | $3,801 | $195,275 | $0 | $195,275 |
| 2020 | $3,939 | $216,568 | $0 | $216,568 |
| 2019 | $3,463 | $178,219 | $0 | $178,219 |
| 2018 | $3,348 | $169,489 | $1 | $169,488 |
| 2017 | $3,798 | $190,203 | $47,551 | $142,652 |
| 2016 | $3,589 | $171,200 | $0 | $0 |
| 2015 | $3,384 | $155,605 | $0 | $0 |
| 2014 | $3,205 | $148,195 | $0 | $0 |
Agents Affiliated with this Home
-
K
Seller's Agent in 2017
Ken Modzelewski
Kenneth J Modzelewski
-
A
Buyer's Agent in 2017
Alice Lincoln
Ponce Inlet Realty, Inc
(386) 322-0928
10 in this area
16 Total Sales
Map
Source: Daytona Beach Area Association of REALTORS®
MLS Number: 1069158
APN: 6419-37-00-7405
- 4620 Riverwalk Village Ct Unit 7306
- 4672 Riverwalk Village Ct Unit 8203
- 4672 Riverwalk Village Ct Unit 8402
- 4672 Riverwalk Village Ct Unit 8308
- 4672 Riverwalk Village Ct Unit 8406
- 4672 Riverwalk Village Ct Unit 8201
- 4623 Rivers Edge Village Ln Unit 6403
- 4624 Harbour Village Blvd Unit 4407
- 4624 Harbour Village Blvd Unit 4206
- 4626 Harbour Village Blvd Unit 3201
- 4628 Harbour Village Blvd Unit 2308
- 4621 Rivers Edge Village Ln Unit 82
- 4626 Harbour Village Blvd Unit 3306
- 4626 Harbour Village Blvd Unit 3206
- 4624 Harbour Village Blvd Unit 4204
- 4624 Harbour Village Blvd Unit 4506
- 4626 Harbour Village Blvd Unit 3206
- 110 Ponce Terrace Cir
- 4572 S Peninsula Dr
- 4570 S Peninsula Dr
