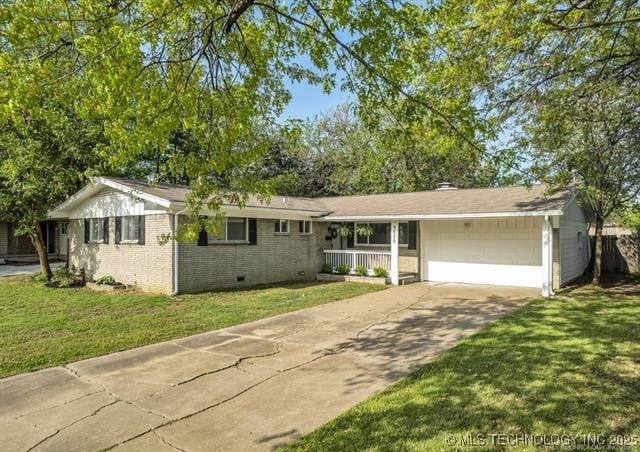Estimated payment $1,398/month
Total Views
56,050
3
Beds
2
Baths
1,398
Sq Ft
$164
Price per Sq Ft
Highlights
- Popular Property
- Mature Trees
- Wood Flooring
- Thomas Edison Preparatory High School Rated 9+
- Vaulted Ceiling
- Granite Countertops
About This Home
Charming 3-bedroom, 2-bath home featuring vaulted ceilings, hard surface flooring throughout, and fresh interior-exterior paint. Open kitchen/dining/daily room area with granite countertops and new vinyl flooring. Master suite includes a private full bath. Entire home has new insulation, new fixtures throughout, with a new stove top, oven, and refrigerator in kitchen. Enjoy the outdoors with a full privacy fenced backyard and covered back patio. Conveniently located near highways and amenities. A fantastic home with updates you'll appreciate.
Home Details
Home Type
- Single Family
Est. Annual Taxes
- $2,086
Year Built
- Built in 1955
Lot Details
- 8,580 Sq Ft Lot
- East Facing Home
- Property is Fully Fenced
- Privacy Fence
- Mature Trees
Parking
- 2 Car Attached Garage
- Parking Storage or Cabinetry
Home Design
- Brick Exterior Construction
- Wood Frame Construction
- Fiberglass Roof
- Asphalt
Interior Spaces
- 1,398 Sq Ft Home
- 1-Story Property
- Wired For Data
- Vaulted Ceiling
- Ceiling Fan
- Gas Log Fireplace
- Vinyl Clad Windows
- Insulated Windows
- Aluminum Window Frames
- Crawl Space
- Washer and Gas Dryer Hookup
Kitchen
- Built-In Oven
- Cooktop
- Microwave
- Dishwasher
- Granite Countertops
- Disposal
Flooring
- Wood
- Tile
- Vinyl
Bedrooms and Bathrooms
- 3 Bedrooms
- 2 Full Bathrooms
Home Security
- Security System Owned
- Storm Doors
- Fire and Smoke Detector
Eco-Friendly Details
- Energy-Efficient Windows
Outdoor Features
- Covered Patio or Porch
- Shed
- Rain Gutters
Schools
- Patrick Henry Elementary School
- Edison High School
Utilities
- Zoned Heating and Cooling
- Heating System Uses Gas
- Programmable Thermostat
- Gas Water Heater
- High Speed Internet
- Phone Available
- Satellite Dish
- Cable TV Available
Community Details
- No Home Owners Association
- Greenhills Subdivision
Listing and Financial Details
- Exclusions: Curtains on windows, sonos sound system.
- Home warranty included in the sale of the property
Map
Create a Home Valuation Report for This Property
The Home Valuation Report is an in-depth analysis detailing your home's value as well as a comparison with similar homes in the area
Home Values in the Area
Average Home Value in this Area
Tax History
| Year | Tax Paid | Tax Assessment Tax Assessment Total Assessment is a certain percentage of the fair market value that is determined by local assessors to be the total taxable value of land and additions on the property. | Land | Improvement |
|---|---|---|---|---|
| 2024 | $1,947 | $16,106 | $2,170 | $13,936 |
| 2023 | $1,947 | $15,338 | $1,609 | $13,729 |
| 2022 | $1,948 | $14,609 | $2,510 | $12,099 |
| 2021 | $1,837 | $13,912 | $2,390 | $11,522 |
| 2020 | $1,812 | $13,912 | $2,390 | $11,522 |
| 2019 | $1,906 | $13,912 | $2,390 | $11,522 |
| 2018 | $1,856 | $13,514 | $2,322 | $11,192 |
| 2017 | $1,764 | $12,870 | $2,211 | $10,659 |
| 2016 | $1,728 | $12,870 | $2,211 | $8,382 |
| 2015 | $1,425 | $10,593 | $2,211 | $8,382 |
| 2014 | $1,411 | $10,593 | $2,211 | $8,382 |
Source: Public Records
Property History
| Date | Event | Price | Change | Sq Ft Price |
|---|---|---|---|---|
| 08/29/2025 08/29/25 | For Sale | $229,900 | +96.5% | $164 / Sq Ft |
| 10/23/2015 10/23/15 | Sold | $117,000 | +1.7% | $84 / Sq Ft |
| 09/09/2015 09/09/15 | Pending | -- | -- | -- |
| 09/09/2015 09/09/15 | For Sale | $115,000 | -- | $82 / Sq Ft |
Source: MLS Technology
Purchase History
| Date | Type | Sale Price | Title Company |
|---|---|---|---|
| Warranty Deed | $117,000 | First Title & Abstract | |
| Warranty Deed | $92,500 | Frisco Title Corporation | |
| Quit Claim Deed | -- | -- |
Source: Public Records
Mortgage History
| Date | Status | Loan Amount | Loan Type |
|---|---|---|---|
| Open | $135,008 | New Conventional | |
| Closed | $114,880 | FHA | |
| Previous Owner | $84,100 | New Conventional | |
| Previous Owner | $89,700 | Purchase Money Mortgage |
Source: Public Records
Source: MLS Technology
MLS Number: 2537671
APN: 16850-93-28-00930
Nearby Homes
- 4598 E 45th St
- 4524 E 45th St
- 4197 E 47th Place
- 4156 E 43rd St
- 5342 E 47th Place Unit 1
- 5538 E 46th St Unit 9
- 5518 E 46th St Unit 5518
- 4133 E 42nd Place
- 4040 E 46th Place
- 4035 E 45th St
- 3764 E 48th St
- 4138 E 41st St
- 4533 S Hudson Place
- 4722 S Hudson Ave
- 3718 E 48th St
- 4748 S Irvington Ave
- 4760 S Irvington Ave
- 4771 S Hudson Place
- 4507 S Irvington Ave
- 4415 S Irvington Ave
- 4704 S Darlington Ave
- 4801 S Braden Ave
- 4747 S Darlington Ave
- 5051 S Toledo Ave
- 5555 E 47th Place
- 4111 E 51st St
- 5160 S Yale Ave
- 4226 E 52nd St
- 4016 E 51st Place
- 4307 S Joplin Ave
- 4700 E 54th St
- 4719 S Lakewood Ave
- 3329 E 47th Place
- 5233 S Marion Ave
- 4319 S Maplewood Ave
- 3701 S Richmond Ave
- 5105 S Kingston Ave
- 3812 E 36th St
- 5020 S 67th Ave E
- 3625 S Lakewood Ave







