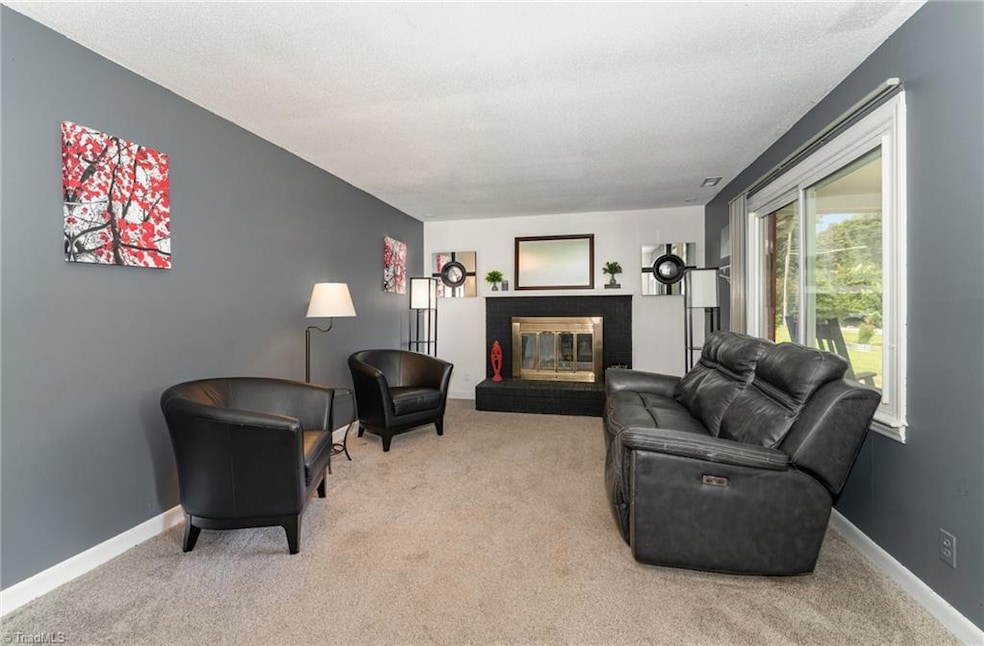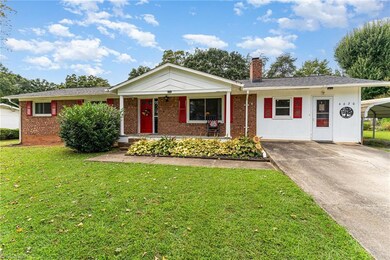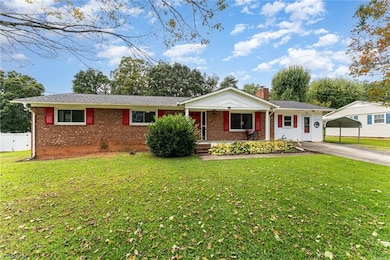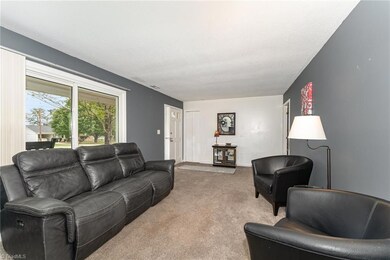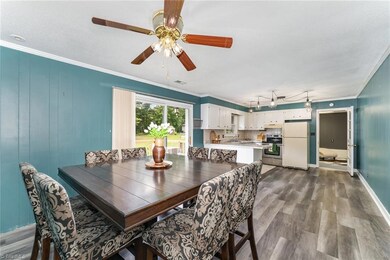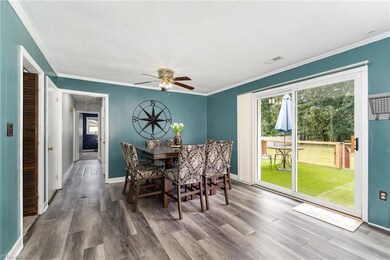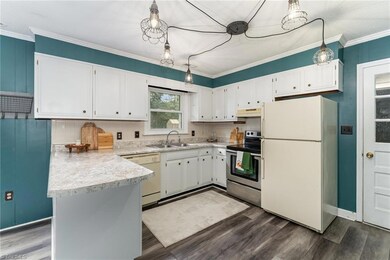4620 Shattalon Cir Winston Salem, NC 27106
Moravian-Baywood NeighborhoodEstimated payment $1,461/month
Highlights
- Living Room with Fireplace
- Detached Carport Space
- Central Air
- No HOA
- Outdoor Storage
- Ceiling Fan
About This Home
This well-maintained home offers the convenience of single level living plus an unfinished basement that’s ready for your future plans. Inside you’ll find 3 bedrooms, 2 full baths, full unfinished basement, and a multipurpose den, that can serve as an office, playroom, or hobby space—set on a .47-acre lot with no HOA and no restrictions. Roof replaced 2020, heat pump 2023, new gutter system, and fascia for added peace of mind. Enjoy the outdoors with Oldtown Park and other recreational areas just minutes away. Whether you’re starting a new chapter, a first-time buyer, downsizing, or looking for a flexible home that adapts to your needs, this property delivers. Close to shopping, dining, and daily conveniences, it combines comfort with possibility.
Special financing available—don’t wait—book your tour today!
Home Details
Home Type
- Single Family
Est. Annual Taxes
- $2,368
Year Built
- Built in 1971
Lot Details
- 0.47 Acre Lot
- Cleared Lot
- Property is zoned RS9
Parking
- 1 Car Garage
- Detached Carport Space
- Driveway
Home Design
- Brick Exterior Construction
- Wood Siding
Interior Spaces
- 1,709 Sq Ft Home
- Property has 1 Level
- Ceiling Fan
- Living Room with Fireplace
- 2 Fireplaces
- Unfinished Basement
- Fireplace in Basement
- Dishwasher
- Dryer Hookup
Bedrooms and Bathrooms
- 3 Bedrooms
- 2 Full Bathrooms
Outdoor Features
- Outdoor Storage
Utilities
- Central Air
- Heat Pump System
- Electric Water Heater
Community Details
- No Home Owners Association
- Shattalon Heights Subdivision
Listing and Financial Details
- Assessor Parcel Number 6818148551
- 1% Total Tax Rate
Map
Home Values in the Area
Average Home Value in this Area
Tax History
| Year | Tax Paid | Tax Assessment Tax Assessment Total Assessment is a certain percentage of the fair market value that is determined by local assessors to be the total taxable value of land and additions on the property. | Land | Improvement |
|---|---|---|---|---|
| 2025 | $1,927 | $214,800 | $31,000 | $183,800 |
| 2024 | $1,840 | $137,400 | $25,000 | $112,400 |
| 2023 | $1,840 | $137,400 | $25,000 | $112,400 |
| 2022 | $1,805 | $137,400 | $25,000 | $112,400 |
| 2021 | $1,773 | $137,400 | $25,000 | $112,400 |
| 2020 | $1,660 | $120,200 | $12,500 | $107,700 |
| 2019 | $1,672 | $120,200 | $12,500 | $107,700 |
| 2018 | $1,588 | $120,200 | $12,500 | $107,700 |
| 2016 | $1,625 | $123,494 | $18,500 | $104,994 |
| 2015 | $1,601 | $123,494 | $18,500 | $104,994 |
| 2014 | $1,552 | $123,494 | $18,500 | $104,994 |
Property History
| Date | Event | Price | List to Sale | Price per Sq Ft | Prior Sale |
|---|---|---|---|---|---|
| 10/17/2025 10/17/25 | Pending | -- | -- | -- | |
| 10/14/2025 10/14/25 | Price Changed | $239,900 | -2.1% | $140 / Sq Ft | |
| 10/10/2025 10/10/25 | Price Changed | $245,000 | -1.6% | $143 / Sq Ft | |
| 10/01/2025 10/01/25 | Price Changed | $249,000 | -1.6% | $146 / Sq Ft | |
| 09/27/2025 09/27/25 | Price Changed | $253,000 | -0.7% | $148 / Sq Ft | |
| 09/10/2025 09/10/25 | Price Changed | $254,900 | -3.8% | $149 / Sq Ft | |
| 09/04/2025 09/04/25 | For Sale | $264,900 | +93.4% | $155 / Sq Ft | |
| 05/28/2020 05/28/20 | Sold | $137,000 | -- | $98 / Sq Ft | View Prior Sale |
Purchase History
| Date | Type | Sale Price | Title Company |
|---|---|---|---|
| Warranty Deed | $137,000 | None Available | |
| Deed | $67,500 | -- |
Mortgage History
| Date | Status | Loan Amount | Loan Type |
|---|---|---|---|
| Open | $132,890 | New Conventional |
Source: Triad MLS
MLS Number: 1194570
APN: 6818-14-8551
- 0 Miller Rd
- 4620 Miller Rd
- 2881 Kiser Rd
- 5027 Heidelbury Ct
- 400 Vista Cir Unit B
- 420 Vista Cir
- 210 Vista Cir Unit C
- 340 Vista Cir Unit B
- 370 Vista Cir Unit A
- 3951, 3955, 3960, 39 Bradford Ct
- 5236 Becks Church Rd Unit 34p
- 5231 Becks Church Rd Unit 26
- 5090 Cobblestone Rd
- 2417 Tannery Trail
- 4813 Barkas Dr NW
- 4804 Barkas Dr
- Preston Plan at Murray Heights
- Shepherd Plan at Murray Heights
- Lido Plan at Murray Heights
- Knox Plan at Murray Heights
