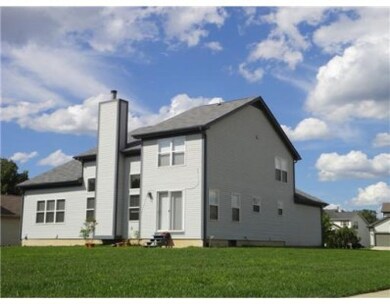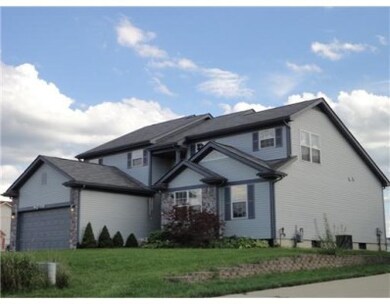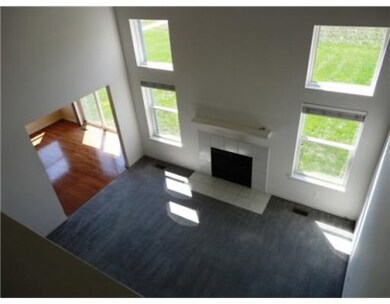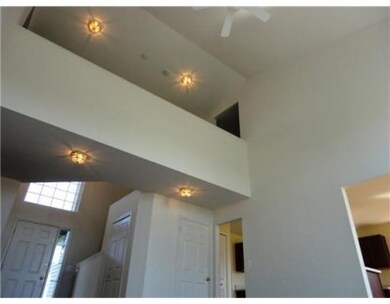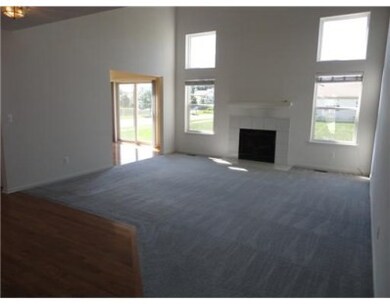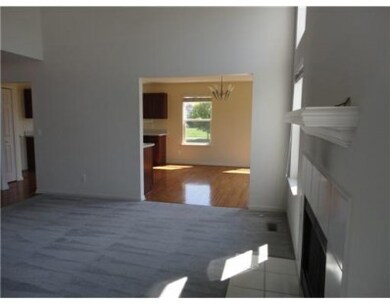
4620 Solomon Ct Unit 93 Ypsilanti, MI 48197
Highlights
- Spa
- Vaulted Ceiling
- Attached Garage
- Huron High School Rated A+
- Wood Flooring
- Eat-In Kitchen
About This Home
As of June 2025Open And Light Filled 3 Bedrm, 2.1 Bath Expanded Diamond Home Inarbor Woods. Welcoming Cathedral Ceilings In Foyer And Living Roomwith Fireplace. Large Eat In Kitchen With Hardwood Floors And Cherry Cabinets. Desirable 1st Floor Master Suite With High Ceilings, Large Walk In Closet,& Spacious Master Bath With Spa Tub. The 1st Floor Study & Large 2nd Story Loft With Amazing Closet Space Offer Great 'flex' Space For The New Owner. High Ceiling Basement Ready To Finish. Ann Arbor Schools, Low Township Taxes.Immediate Availability, Primary Bath, Rec Room: Space
Last Agent to Sell the Property
The Charles Reinhart Company License #6501357880 Listed on: 08/22/2012

Last Buyer's Agent
Susan Walters
Keller Williams Ann Arbor Mrkt License #6501332518
Home Details
Home Type
- Single Family
Est. Annual Taxes
- $3,759
Year Built
- Built in 2002
Lot Details
- 0.3 Acre Lot
- Sprinkler System
HOA Fees
- $15 Monthly HOA Fees
Home Design
- Brick or Stone Mason
- Vinyl Siding
- Stone
Interior Spaces
- 2,434 Sq Ft Home
- 2-Story Property
- Vaulted Ceiling
- Ceiling Fan
- Gas Log Fireplace
- Window Treatments
- Basement Fills Entire Space Under The House
Kitchen
- Eat-In Kitchen
- Oven
- Range
- Microwave
- Dishwasher
- Disposal
Flooring
- Wood
- Carpet
- Ceramic Tile
- Vinyl
Bedrooms and Bathrooms
- 3 Bedrooms
Laundry
- Laundry on main level
- Dryer
- Washer
Parking
- Attached Garage
- Garage Door Opener
Pool
- Spa
Schools
- Carpenter Elementary School
- Scarlett Middle School
- Huron High School
Utilities
- Forced Air Heating and Cooling System
- Heating System Uses Natural Gas
- Cable TV Available
Ownership History
Purchase Details
Home Financials for this Owner
Home Financials are based on the most recent Mortgage that was taken out on this home.Purchase Details
Home Financials for this Owner
Home Financials are based on the most recent Mortgage that was taken out on this home.Purchase Details
Home Financials for this Owner
Home Financials are based on the most recent Mortgage that was taken out on this home.Purchase Details
Home Financials for this Owner
Home Financials are based on the most recent Mortgage that was taken out on this home.Purchase Details
Home Financials for this Owner
Home Financials are based on the most recent Mortgage that was taken out on this home.Similar Homes in Ypsilanti, MI
Home Values in the Area
Average Home Value in this Area
Purchase History
| Date | Type | Sale Price | Title Company |
|---|---|---|---|
| Warranty Deed | $475,000 | Preferred Title | |
| Warranty Deed | $475,000 | Preferred Title | |
| Warranty Deed | $317,000 | Preferred Title & Escrow | |
| Warranty Deed | $230,000 | Liberty Title | |
| Warranty Deed | $217,500 | None Available | |
| Warranty Deed | $277,725 | Metropolitan Title Company |
Mortgage History
| Date | Status | Loan Amount | Loan Type |
|---|---|---|---|
| Open | $375,000 | New Conventional | |
| Closed | $375,000 | New Conventional | |
| Previous Owner | $252,000 | New Conventional | |
| Previous Owner | $30,632 | Closed End Mortgage | |
| Previous Owner | $225,834 | FHA | |
| Previous Owner | $176,000 | Unknown | |
| Previous Owner | $174,000 | Unknown | |
| Previous Owner | $174,000 | No Value Available | |
| Previous Owner | $60,000 | Unknown | |
| Previous Owner | $220,000 | No Value Available |
Property History
| Date | Event | Price | Change | Sq Ft Price |
|---|---|---|---|---|
| 06/30/2025 06/30/25 | Sold | $475,000 | +1.1% | $198 / Sq Ft |
| 05/13/2025 05/13/25 | For Sale | $469,900 | 0.0% | $196 / Sq Ft |
| 10/01/2021 10/01/21 | Rented | $2,400 | -4.0% | -- |
| 07/17/2021 07/17/21 | Under Contract | -- | -- | -- |
| 07/10/2021 07/10/21 | For Rent | $2,500 | +4.2% | -- |
| 11/01/2019 11/01/19 | Rented | $2,400 | 0.0% | -- |
| 10/18/2019 10/18/19 | Under Contract | -- | -- | -- |
| 09/05/2019 09/05/19 | For Rent | $2,400 | -36.0% | -- |
| 07/01/2019 07/01/19 | Rented | $3,750 | +56.3% | -- |
| 06/12/2019 06/12/19 | Under Contract | -- | -- | -- |
| 06/05/2019 06/05/19 | For Rent | $2,400 | 0.0% | -- |
| 11/12/2018 11/12/18 | Sold | $317,000 | -3.6% | $128 / Sq Ft |
| 11/12/2018 11/12/18 | Pending | -- | -- | -- |
| 09/28/2018 09/28/18 | For Sale | $329,000 | +43.0% | $133 / Sq Ft |
| 11/05/2012 11/05/12 | Sold | $230,000 | +0.4% | $94 / Sq Ft |
| 08/22/2012 08/22/12 | Pending | -- | -- | -- |
| 08/22/2012 08/22/12 | For Sale | $229,000 | -- | $94 / Sq Ft |
Tax History Compared to Growth
Tax History
| Year | Tax Paid | Tax Assessment Tax Assessment Total Assessment is a certain percentage of the fair market value that is determined by local assessors to be the total taxable value of land and additions on the property. | Land | Improvement |
|---|---|---|---|---|
| 2025 | $9,639 | $240,647 | $0 | $0 |
| 2024 | $6,110 | $211,226 | $0 | $0 |
| 2023 | $5,828 | $188,000 | $0 | $0 |
| 2022 | $9,351 | $177,200 | $0 | $0 |
| 2021 | $9,077 | $176,100 | $0 | $0 |
| 2020 | $8,782 | $168,700 | $0 | $0 |
| 2019 | $6,227 | $154,500 | $154,500 | $0 |
| 2018 | $4,661 | $139,300 | $0 | $0 |
| 2017 | $4,522 | $140,100 | $0 | $0 |
| 2016 | $2,860 | $112,438 | $0 | $0 |
| 2015 | -- | $112,102 | $0 | $0 |
| 2014 | -- | $108,600 | $0 | $0 |
| 2013 | -- | $108,600 | $0 | $0 |
Agents Affiliated with this Home
-
Ed Ridha

Seller's Agent in 2025
Ed Ridha
The Charles Reinhart Company
(734) 645-3110
20 in this area
132 Total Sales
-
Howard Watts

Buyer's Agent in 2025
Howard Watts
Coldwell Banker Professionals
(734) 645-3907
32 in this area
222 Total Sales
-
M
Seller's Agent in 2021
Merrill Guerra
RED BARN REALTY
-
Suzanne Baccouche

Buyer's Agent in 2021
Suzanne Baccouche
Key Realty One
(734) 330-3700
7 in this area
49 Total Sales
-
Troy Schlosser
T
Buyer's Agent in 2019
Troy Schlosser
Welles Bowen Gio Realty Inc. - Lambertville
(734) 856-2924
7 Total Sales
-
Leanne Wade

Seller's Agent in 2018
Leanne Wade
Howard Hanna Real Estate
(734) 686-2086
7 in this area
139 Total Sales
Map
Source: Southwestern Michigan Association of REALTORS®
MLS Number: 23096568
APN: 12-12-121-093
- 3570 Beech Dr
- 4810 Grandview Dr
- 3148 Fenview Dr
- 3753 Palisades Blvd
- 3635 Hillside Dr
- 4445 Packard St
- 3904 Cloverlawn Ave
- 4194 Packard St
- 3995 Helen Ave
- 4118 Crystal Creek Dr
- 2514 Carlton Dr
- 2525 Eastlawn St
- 3084 Turnberry Ln
- 2431 Roanoke Dr
- 224 N Hewitt Rd
- 2180 Ellsworth Rd
- 550 Brookside St
- 3446 Charing Cross Rd
- 2002 Midvale Ave
- 2610 Collegewood St

