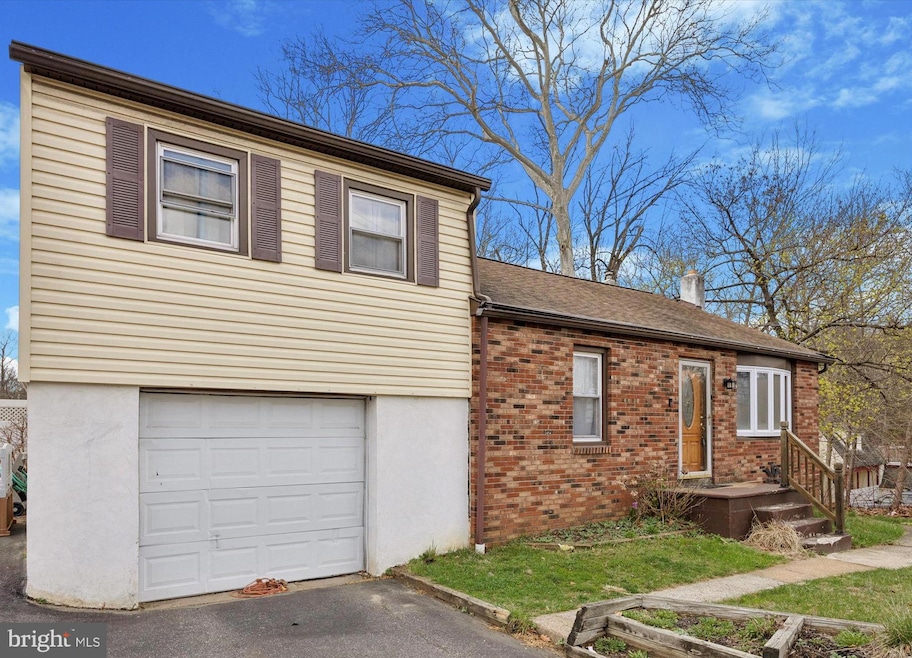4621 Aston Mills Rd Aston, PA 19014
Estimated payment $2,062/month
Highlights
- Water Views
- Wood Burning Stove
- No HOA
- Colonial Architecture
- Wood Flooring
- Skylights
About This Home
This charming 3-bedroom, 2-bathroom home in Aston Mills features hardwood floors, a gourmet kitchen with granite countertops, and a dining area with porch access. The master suite includes a spacious bedroom and luxurious bath with a skylight and oversized shower. Two additional bedrooms are on the main floor. The finished lower level offers a wood-burning stove and dry bar. Outback, enjoy a large porch with scenic views and a babbling brook nearby. Conveniently located near universities, shopping, and major highways, this home blends comfort and convenience.
Listing Agent
(484) 432-7199 brookesteele@kw.com Keller Williams Real Estate - Media License #RS365728 Listed on: 04/05/2025

Home Details
Home Type
- Single Family
Est. Annual Taxes
- $4,154
Year Built
- Built in 1950
Lot Details
- 10,193 Sq Ft Lot
- Level Lot
- Open Lot
- Irregular Lot
- Back and Side Yard
- Subdivision Possible
Parking
- 1 Car Attached Garage
- Oversized Parking
- Garage Door Opener
- Driveway
Home Design
- Colonial Architecture
- Traditional Architecture
- Split Level Home
- Brick Foundation
- Shingle Roof
- Vinyl Siding
Interior Spaces
- 1,570 Sq Ft Home
- Property has 3 Levels
- Ceiling Fan
- Skylights
- Wood Burning Stove
- Bay Window
- Family Room
- Living Room
- Dining Room
- Water Views
- Attic Fan
Kitchen
- Butlers Pantry
- Self-Cleaning Oven
- Built-In Microwave
- Dishwasher
- Disposal
Flooring
- Wood
- Wall to Wall Carpet
- Tile or Brick
Bedrooms and Bathrooms
- En-Suite Primary Bedroom
- En-Suite Bathroom
- 2 Full Bathrooms
- Walk-in Shower
Laundry
- Laundry Room
- Laundry on lower level
Basement
- Basement Fills Entire Space Under The House
- Exterior Basement Entry
Outdoor Features
- Exterior Lighting
- Shed
- Porch
Schools
- Sun Valley High School
Utilities
- Cooling System Mounted In Outer Wall Opening
- Forced Air Heating System
- Heating System Uses Oil
- Oil Water Heater
Community Details
- No Home Owners Association
- Maple Falls Subdivision
Listing and Financial Details
- Tax Lot 011-000
- Assessor Parcel Number 02-00-01450-00
Map
Home Values in the Area
Average Home Value in this Area
Property History
| Date | Event | Price | Change | Sq Ft Price |
|---|---|---|---|---|
| 09/02/2025 09/02/25 | Pending | -- | -- | -- |
| 07/18/2025 07/18/25 | For Sale | $324,900 | 0.0% | $207 / Sq Ft |
| 06/29/2025 06/29/25 | Off Market | $324,900 | -- | -- |
| 06/20/2025 06/20/25 | Pending | -- | -- | -- |
| 06/16/2025 06/16/25 | Price Changed | $324,900 | -4.4% | $207 / Sq Ft |
| 04/21/2025 04/21/25 | Price Changed | $340,000 | -4.2% | $217 / Sq Ft |
| 04/05/2025 04/05/25 | For Sale | $355,000 | +65.1% | $226 / Sq Ft |
| 07/27/2017 07/27/17 | Sold | $215,000 | -6.5% | $137 / Sq Ft |
| 05/29/2017 05/29/17 | Pending | -- | -- | -- |
| 05/22/2017 05/22/17 | Price Changed | $229,999 | -1.3% | $146 / Sq Ft |
| 05/10/2017 05/10/17 | Price Changed | $232,995 | -2.5% | $148 / Sq Ft |
| 03/23/2017 03/23/17 | Price Changed | $238,950 | -0.4% | $152 / Sq Ft |
| 10/28/2016 10/28/16 | Price Changed | $239,950 | -4.0% | $153 / Sq Ft |
| 10/11/2016 10/11/16 | Price Changed | $249,995 | 0.0% | $159 / Sq Ft |
| 09/14/2016 09/14/16 | Price Changed | $250,000 | -1.4% | $159 / Sq Ft |
| 08/26/2016 08/26/16 | Price Changed | $253,446 | -0.6% | $161 / Sq Ft |
| 07/28/2016 07/28/16 | Price Changed | $254,946 | 0.0% | $162 / Sq Ft |
| 07/27/2016 07/27/16 | Price Changed | $254,947 | 0.0% | $162 / Sq Ft |
| 07/26/2016 07/26/16 | Price Changed | $254,948 | 0.0% | $162 / Sq Ft |
| 07/21/2016 07/21/16 | Price Changed | $254,949 | 0.0% | $162 / Sq Ft |
| 06/18/2016 06/18/16 | For Sale | $254,950 | -- | $162 / Sq Ft |
Source: Bright MLS
MLS Number: PADE2087170
- 783 Hill Ave
- 21 Eusden Dr
- 1 Victoria Dr
- 239 Bishop Dr
- 21 Cathy Ln
- 20 Bishop Dr
- 324 Crozerville Rd
- 324 332 Crozerville Rd
- 214 Bishop Dr
- 213 Bishop Dr
- 48 Bishop Dr
- 103 Valleybrook Rd
- 112 Grace Ln
- 108 Grace Ln
- 129 Knollwood Ct
- 216 Park Dr
- 1000 Valleybrook Rd Unit 400
- 169 Fourth Ave
- 258 Miley Rd Unit 258
- 302 Wexford Ct Unit 302






