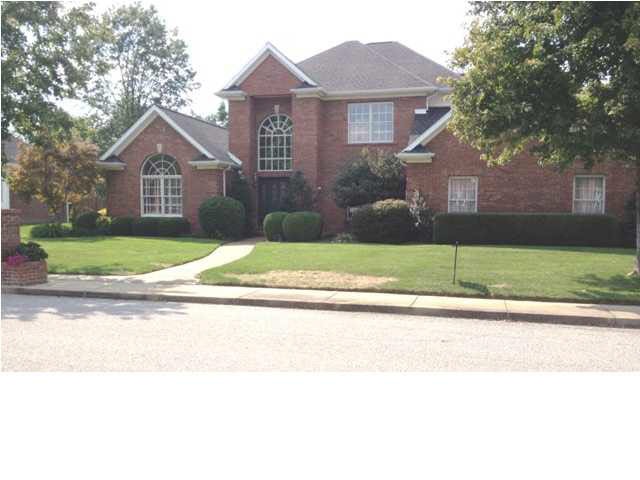
4621 Brighton Ct Newburgh, IN 47630
Highlights
- Primary Bedroom Suite
- Vaulted Ceiling
- Whirlpool Bathtub
- Newburgh Elementary School Rated A-
- Wood Flooring
- 1 Fireplace
About This Home
As of March 2020Beautiful and Stately describes this 4 Bedroom 3 1/2 bath home. Featuring a 20 foot high entry way with a beautiful open staircase. This leads to the 3 upstairs bedrooms, 2 which are joined with a "Jack and Jill" bath. Upstairs also has a large finished bonus room. Downstairs you will enjoy a formal living area, large dinning room, office or den. A warm and inviting family room with a wood burning fireplace which flows into a fully equipped kitchen that has room to gather for those Sunday dinners. The master suite has his and her walk in closets and double vanities in the master bath. Thru out the home there is beautiful woodwork and an abundance of windows to look out to the wonderfully landscaped yard and patios. This Home is just waiting for a family to make it your own.
Home Details
Home Type
- Single Family
Est. Annual Taxes
- $2,832
Year Built
- Built in 1994
Lot Details
- Lot Dimensions are 120 x 153
- Landscaped
- Level Lot
- Irrigation
Home Design
- Brick Exterior Construction
- Shingle Roof
Interior Spaces
- 3,694 Sq Ft Home
- 2-Story Property
- Crown Molding
- Vaulted Ceiling
- 1 Fireplace
- Crawl Space
Kitchen
- Eat-In Kitchen
- Disposal
Flooring
- Wood
- Carpet
Bedrooms and Bathrooms
- 4 Bedrooms
- Primary Bedroom Suite
- Walk-In Closet
- Double Vanity
- Whirlpool Bathtub
- Separate Shower
Home Security
- Security System Leased
- Intercom
Parking
- Attached Garage
- Garage Door Opener
Outdoor Features
- Patio
Utilities
- Forced Air Heating and Cooling System
- Heating System Uses Gas
- Cable TV Available
Community Details
- Thornbrook Estates Subdivision
Listing and Financial Details
- Assessor Parcel Number 87-12-29-402-052.000-019
Ownership History
Purchase Details
Home Financials for this Owner
Home Financials are based on the most recent Mortgage that was taken out on this home.Purchase Details
Home Financials for this Owner
Home Financials are based on the most recent Mortgage that was taken out on this home.Similar Homes in Newburgh, IN
Home Values in the Area
Average Home Value in this Area
Purchase History
| Date | Type | Sale Price | Title Company |
|---|---|---|---|
| Warranty Deed | $354,900 | Regional Title Services Llc | |
| Warranty Deed | -- | None Available |
Mortgage History
| Date | Status | Loan Amount | Loan Type |
|---|---|---|---|
| Open | $154,387 | New Conventional | |
| Closed | $216,000 | New Conventional | |
| Open | $319,410 | New Conventional | |
| Previous Owner | $256,000 | New Conventional |
Property History
| Date | Event | Price | Change | Sq Ft Price |
|---|---|---|---|---|
| 03/16/2020 03/16/20 | Sold | $354,900 | -5.3% | $96 / Sq Ft |
| 02/04/2020 02/04/20 | Pending | -- | -- | -- |
| 12/28/2019 12/28/19 | Price Changed | $374,900 | -1.3% | $101 / Sq Ft |
| 09/17/2019 09/17/19 | Price Changed | $379,900 | +0.2% | $103 / Sq Ft |
| 08/28/2019 08/28/19 | For Sale | $379,000 | +18.4% | $102 / Sq Ft |
| 11/16/2012 11/16/12 | Sold | $320,000 | -3.0% | $87 / Sq Ft |
| 10/15/2012 10/15/12 | Pending | -- | -- | -- |
| 09/11/2012 09/11/12 | For Sale | $329,900 | -- | $89 / Sq Ft |
Tax History Compared to Growth
Tax History
| Year | Tax Paid | Tax Assessment Tax Assessment Total Assessment is a certain percentage of the fair market value that is determined by local assessors to be the total taxable value of land and additions on the property. | Land | Improvement |
|---|---|---|---|---|
| 2024 | $3,502 | $438,800 | $72,200 | $366,600 |
| 2023 | $3,393 | $428,100 | $72,200 | $355,900 |
| 2022 | $3,333 | $401,100 | $71,700 | $329,400 |
| 2021 | $3,279 | $370,100 | $74,000 | $296,100 |
| 2020 | $3,144 | $342,700 | $69,700 | $273,000 |
| 2019 | $3,248 | $347,900 | $69,700 | $278,200 |
| 2018 | $3,044 | $338,700 | $69,700 | $269,000 |
| 2017 | $2,921 | $328,600 | $69,700 | $258,900 |
| 2016 | $2,747 | $313,200 | $69,700 | $243,500 |
| 2014 | $2,651 | $317,300 | $64,900 | $252,400 |
| 2013 | $2,618 | $320,100 | $64,900 | $255,200 |
Agents Affiliated with this Home
-

Seller's Agent in 2020
Elaine Sollars
F.C. TUCKER EMGE
(812) 455-8000
27 in this area
87 Total Sales
-

Seller's Agent in 2012
Bill Long
HELFRICH REALTY CO
(812) 449-2571
2 in this area
101 Total Sales
Map
Source: Indiana Regional MLS
MLS Number: 882123
APN: 87-12-29-402-052.000-019
- 10481 Waterford Place
- 10314 Barrington Place
- 4899 Kenosha Dr
- 10199 Outer Lincoln Ave
- 10244 Schnapf Ln
- 10722 County Road 509 S
- 618 Kingswood Dr
- 642 Kingswood Dr
- 10533 Williamsburg Dr
- 10711 Williamsburg Dr
- 10233 State Road 66
- 4525 Estate Dr
- 4261 Martha Ct
- 3833 Clover Dr
- 10386 Regent Ct
- 7861 Brookridge Ct
- 5533 Grimm Rd
- 4605 Fieldcrest Place Cir
- 8112 River Park Way
- 8117 Gate Way Dr
