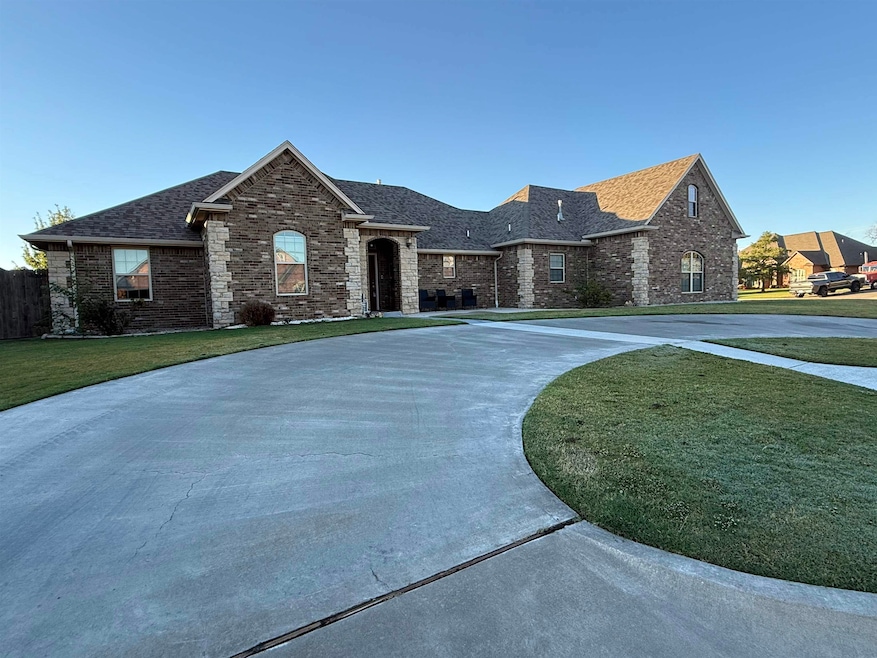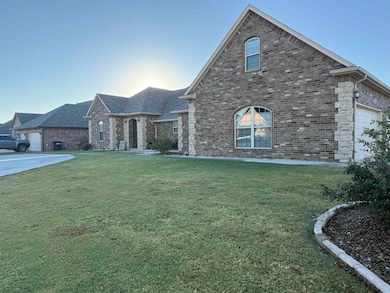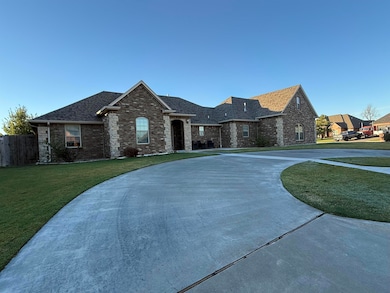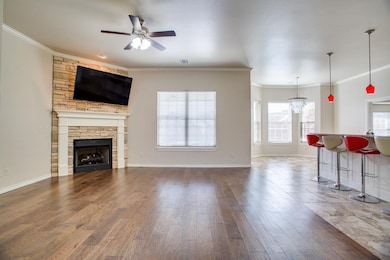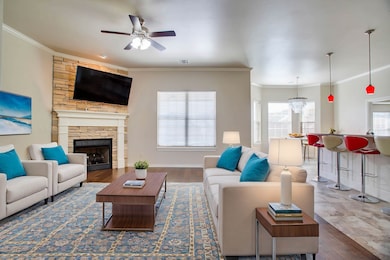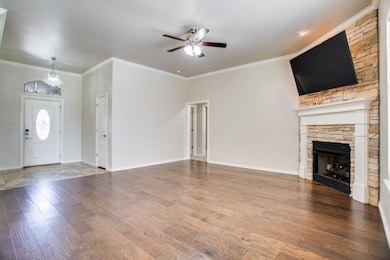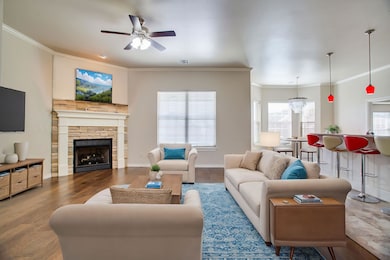
Estimated payment $2,613/month
Highlights
- In Ground Pool
- Traditional Architecture
- Solid Surface Countertops
- Prairie View Elementary School Rated A-
- Bonus Room
- Covered Patio or Porch
About This Home
SELLER IS OFFERING A $5000.00 BONUS/DISCOUNT TO BUYER OF ACCEPTED OFFER UNTIL OCTOBER 1 2025 This charming one-owner residence, located in the Skyview Estates Addition of Enid, Oklahoma, offers a perfect blend of modern amenities and timeless appeal. Featuring four spacious bedrooms and a bonus room above the garage, the home provides ample space for both relaxation and entertainment. The interior is appointed with high-quality modern finishes, including some sleek tile flooring and elegant granite countertops. The well-designed kitchen is equipped with a large pantry to accommodate all your culinary needs. Adjacent to the kitchen, a cozy living area opens up to a lovely covered patio that overlooks a beautifully maintained heated pool and hot tub, offering a serene outdoor retreat. Additionally, the property benefits from a well that supplies water to both the sprinkler system and the pool, ensuring efficiency and convenience. For those with a passion for cars or extra storage, the home features a three-car attached garage, along with a circular driveway for easy access and plenty of parking space. Situated on a corner lot, this property provides both privacy and curb appeal, making it the perfect place to call home.
Home Details
Home Type
- Single Family
Year Built
- Built in 2016
Lot Details
- North Facing Home
- Wood Fence
Home Design
- Traditional Architecture
- Brick Veneer
- Composition Roof
Interior Spaces
- 2,439 Sq Ft Home
- 1.5-Story Property
- Ceiling Fan
- Gas Log Fireplace
- Double Pane Windows
- Shades
- Entrance Foyer
- Living Room with Fireplace
- Combination Kitchen and Dining Room
- Bonus Room
- Ceramic Tile Flooring
- Fire and Smoke Detector
Kitchen
- Microwave
- Dishwasher
- Kitchen Island
- Solid Surface Countertops
- Disposal
Bedrooms and Bathrooms
- 4 Bedrooms
- Bidet
Parking
- 3 Car Attached Garage
- Garage Door Opener
- Circular Driveway
Pool
- In Ground Pool
- Spa
Outdoor Features
- Covered Patio or Porch
Utilities
- Central Heating and Cooling System
- Cable TV Available
Community Details
- Skyview Estates Subdivision
Listing and Financial Details
- Homestead Exemption
- Assessor Parcel Number 4435-00-004-015-0-038-00
Map
Home Values in the Area
Average Home Value in this Area
Property History
| Date | Event | Price | List to Sale | Price per Sq Ft |
|---|---|---|---|---|
| 10/29/2025 10/29/25 | Price Changed | $415,850 | 0.0% | $171 / Sq Ft |
| 08/21/2025 08/21/25 | For Sale | $415,900 | -- | $171 / Sq Ft |
About the Listing Agent

This team has so much to offer the active buyer or seller. From Spanish speaking agents to former Rugby players to a down home country boy raised in Fairview, OK . Our team offers an ability to make a customer feel at home no matter where that is currently or where it is going to be. The Sondra Knows Team can help find and negotiate terms on the home or land you have always wanted, and pride ourselves on a professional friendly service that you will come back to every time!
Sondra's Other Listings
Source: Northwest Oklahoma Association of REALTORS®
MLS Number: 20251125
- 2209 Mt Vernon Rd
- 4525 Starlight Cir
- 2301 Mt Vernon Rd
- 1802 Constitution Ave
- 4615 Mt Vernon Rd
- 2105 Appomattox
- 4101 Harpers Ferry
- 4106 Shenandoah
- 2001 Country Club Dr
- 1816 Country Club Dr
- 4314 & 4315 Zachary Ln
- 2714 Constitution Ave
- 4001 Driftwood
- 1119 Sawgrass Ln
- 4322 Briar Ridge Rd
- 1115 Sawgrass Ln
- Mallard Plan at Pheasant Run
- Magnolia Plan at Pheasant Run
- 4935 Deerfield Ave
- 1407 Sun Rise Dr
- 5506 W Chestnut Ave
- 408 N Oakwood Rd
- 6102 W Chestnut Ave
- 2501 Hunters Hill Dr
- 4101 S La Mesa Dr
- 2225 Fountain Lake Ave
- 4810 Spring Ridge Rd
- 1410 W Willow Rd
- 212 W Birch Ave
- 302 E Cornell Ave
- 1401 Hite Blvd
- 831 E Oklahoma Ave
- 4121 S Van Buren St
- 926 Northridge Ln
- 1002 Northridge Ln
- 400 E Jack Choate Ave
