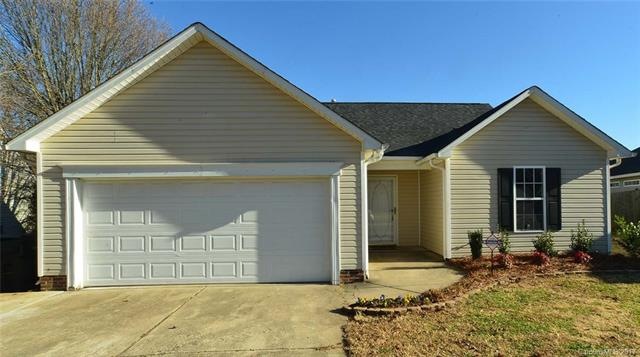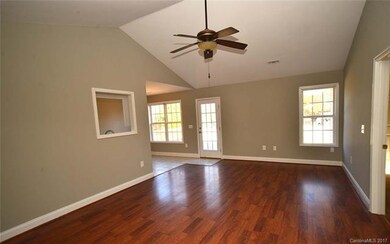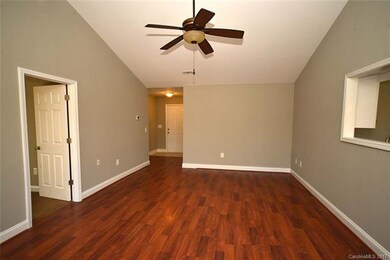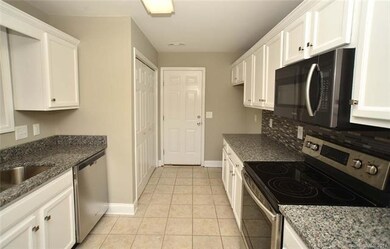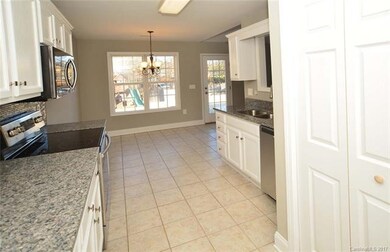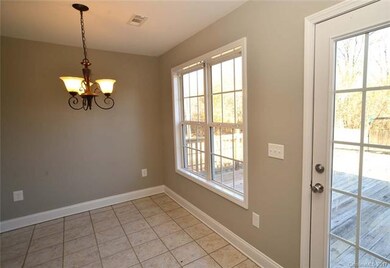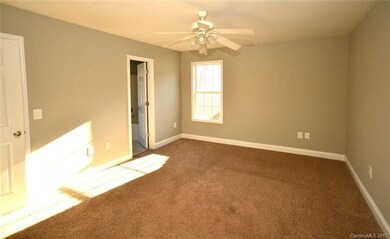
4621 Hampton Chase Dr SW Concord, NC 28027
Highlights
- Open Floorplan
- Attached Garage
- Tile Flooring
- Pitts School Road Elementary School Rated A-
- Walk-In Closet
About This Home
As of November 2022Fantastic ranch home...Freshly Painted & Move-In Ready! New Roof (Dec 2017). Covered entry. GR features hardwood flooring, vaulted ceiling & lighted ceiling fan. Updated Kitchen includes granite countertops, tile backsplash, NEW SS appliances, built-in microwave, tile flooring & adj breakfast area. Master BR has lighted ceiling fan, bath w/tile floor & granite top vanity. Relax or entertain on the deck overlooking fenced back yard. New HVAC (2016) Hot Water Heater (2014). 2 car attached garage.
Last Agent to Sell the Property
Keller Williams Unlimited License #205339 Listed on: 12/14/2017

Home Details
Home Type
- Single Family
Year Built
- Built in 2002
HOA Fees
- $6 Monthly HOA Fees
Parking
- Attached Garage
Home Design
- Slab Foundation
- Vinyl Siding
Interior Spaces
- Open Floorplan
Flooring
- Laminate
- Tile
Bedrooms and Bathrooms
- Walk-In Closet
- 2 Full Bathrooms
Listing and Financial Details
- Assessor Parcel Number 5518-29-1551-0000
Ownership History
Purchase Details
Home Financials for this Owner
Home Financials are based on the most recent Mortgage that was taken out on this home.Purchase Details
Home Financials for this Owner
Home Financials are based on the most recent Mortgage that was taken out on this home.Purchase Details
Purchase Details
Home Financials for this Owner
Home Financials are based on the most recent Mortgage that was taken out on this home.Purchase Details
Home Financials for this Owner
Home Financials are based on the most recent Mortgage that was taken out on this home.Purchase Details
Home Financials for this Owner
Home Financials are based on the most recent Mortgage that was taken out on this home.Similar Homes in Concord, NC
Home Values in the Area
Average Home Value in this Area
Purchase History
| Date | Type | Sale Price | Title Company |
|---|---|---|---|
| Warranty Deed | $315,000 | -- | |
| Warranty Deed | $165,000 | None Available | |
| Interfamily Deed Transfer | -- | None Available | |
| Warranty Deed | $127,000 | None Available | |
| Warranty Deed | $18,000 | -- | |
| Warranty Deed | $101,000 | -- |
Mortgage History
| Date | Status | Loan Amount | Loan Type |
|---|---|---|---|
| Open | $150,000 | New Conventional | |
| Previous Owner | $122,802 | Purchase Money Mortgage | |
| Previous Owner | $71,400 | Construction | |
| Previous Owner | $26,500 | Stand Alone Second | |
| Previous Owner | $103,971 | VA |
Property History
| Date | Event | Price | Change | Sq Ft Price |
|---|---|---|---|---|
| 11/04/2022 11/04/22 | Sold | $315,000 | 0.0% | $250 / Sq Ft |
| 09/16/2022 09/16/22 | Pending | -- | -- | -- |
| 09/02/2022 09/02/22 | Price Changed | $315,000 | -6.0% | $250 / Sq Ft |
| 08/15/2022 08/15/22 | Price Changed | $335,000 | -6.9% | $266 / Sq Ft |
| 07/18/2022 07/18/22 | For Sale | $360,000 | 0.0% | $285 / Sq Ft |
| 03/13/2020 03/13/20 | Rented | $1,700 | +13.3% | -- |
| 02/26/2020 02/26/20 | For Rent | $1,500 | +15.4% | -- |
| 03/17/2018 03/17/18 | Rented | $1,300 | 0.0% | -- |
| 03/07/2018 03/07/18 | Under Contract | -- | -- | -- |
| 03/01/2018 03/01/18 | For Rent | $1,300 | 0.0% | -- |
| 01/19/2018 01/19/18 | Sold | $165,000 | -5.7% | $133 / Sq Ft |
| 12/26/2017 12/26/17 | Pending | -- | -- | -- |
| 12/14/2017 12/14/17 | For Sale | $174,900 | -- | $140 / Sq Ft |
Tax History Compared to Growth
Tax History
| Year | Tax Paid | Tax Assessment Tax Assessment Total Assessment is a certain percentage of the fair market value that is determined by local assessors to be the total taxable value of land and additions on the property. | Land | Improvement |
|---|---|---|---|---|
| 2024 | $3,465 | $347,940 | $80,000 | $267,940 |
| 2023 | $2,107 | $172,710 | $50,000 | $122,710 |
| 2022 | $2,107 | $172,710 | $50,000 | $122,710 |
| 2021 | $2,107 | $172,710 | $50,000 | $122,710 |
| 2020 | $2,107 | $172,710 | $50,000 | $122,710 |
| 2019 | $1,609 | $131,910 | $25,000 | $106,910 |
| 2018 | $1,497 | $124,730 | $25,000 | $99,730 |
| 2017 | $1,472 | $124,730 | $25,000 | $99,730 |
| 2016 | $873 | $110,650 | $19,000 | $91,650 |
| 2015 | $1,306 | $110,650 | $19,000 | $91,650 |
| 2014 | $1,306 | $110,650 | $19,000 | $91,650 |
Agents Affiliated with this Home
-
Robert Brooks

Seller's Agent in 2022
Robert Brooks
RE Brooks, REALTORS
(704) 756-1670
23 Total Sales
-
Nancy Kennedy
N
Buyer's Agent in 2022
Nancy Kennedy
Rinehart Realty Corporation
(704) 665-9306
33 Total Sales
-
Buddy Frey

Seller's Agent in 2018
Buddy Frey
Keller Williams Unlimited
(704) 409-4900
58 Total Sales
-
Heather Hopkinson

Buyer's Agent in 2018
Heather Hopkinson
Heather Hopkinson & Associates
(704) 562-2071
71 Total Sales
Map
Source: Canopy MLS (Canopy Realtor® Association)
MLS Number: CAR3342835
APN: 5518-29-1551-0000
- 4349 Roberta Rd
- 3369 Roberta Rd
- 5366 Hardister Place
- 3898 Longwood Dr SW
- 3333 Roberta Rd
- 4104 Pebblebrook Cir SW
- 3931 Longwood Dr SW
- 4119 Pebblebrook Cir SW
- 4518 Triumph Dr SW
- 4210 Wrangler Dr SW
- 4562 Lanstone Ct SW
- 4319 Artdale Rd SW Unit 23
- 724 King Fredrick Ln SW
- 1021 Meadowbrook Ln SW
- 4532 Lanstone Ct SW
- 4928 Wheat Dr SW
- 4523 Lanstone Ct SW
- 3077 Light Ridge Ct SW
- 3064 Hawick Commons Dr
- 4266 Barley St SW
