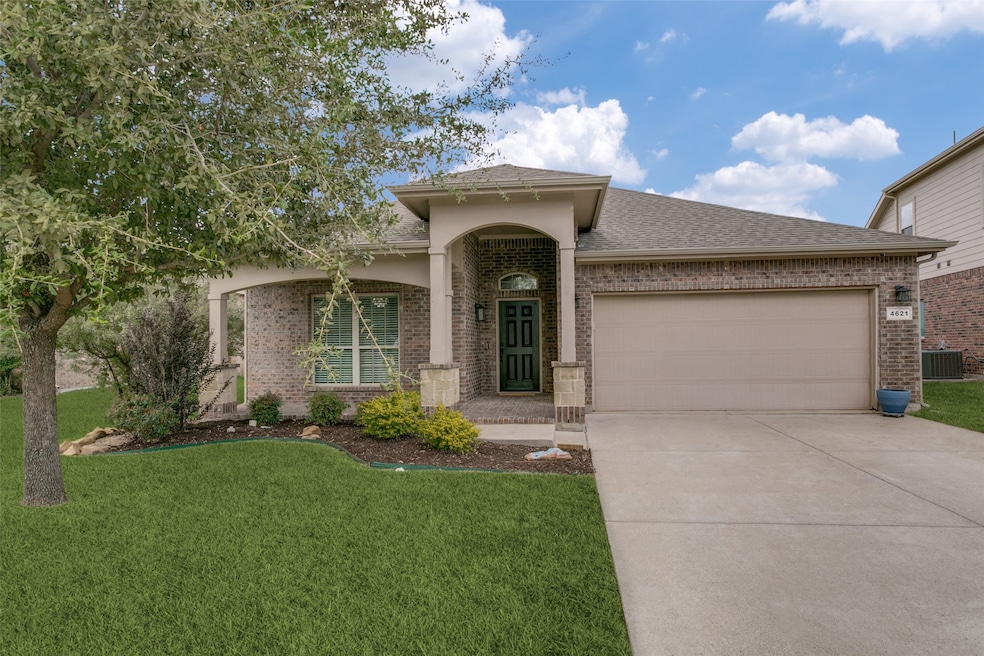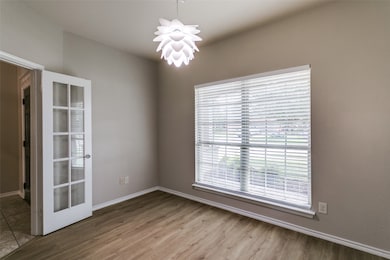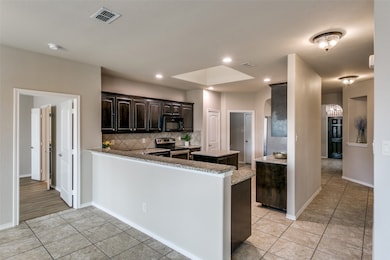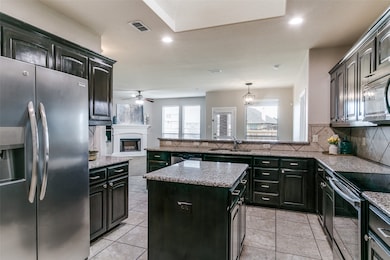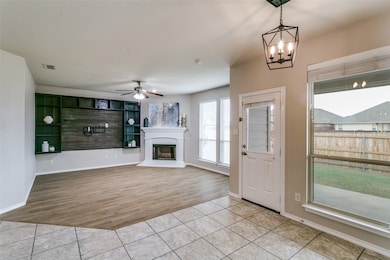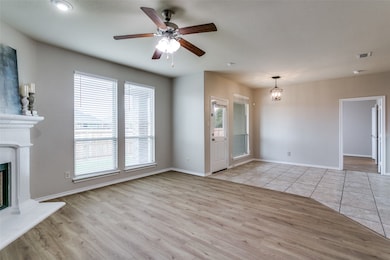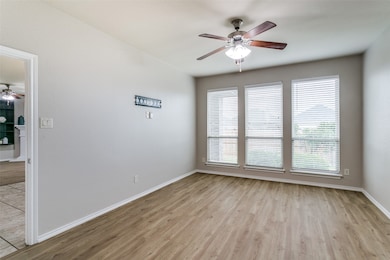
4621 Lazy Oaks St Keller, TX 76244
Harvest Ridge NeighborhoodHighlights
- Covered Patio or Porch
- 2 Car Attached Garage
- 1-Story Property
- Ridgeview Elementary School Rated A
- Interior Lot
- Landscaped
About This Home
Fantastic well kept single story home in great neighborhood. Featuring an open kitchen with granite counters, a breakfast bar, island and skylight for natural light. The split bedrooms give privacy and the 4th bedroom could be an additional living space or office. The family room has a great feature wall with built ins and a wood burning fireplace to warm by. Luxury vinyl plank flooring installed in all of the bedrooms and family room. With a covered patio and deck out back this is a great place to call home!
Listing Agent
Ebby Halliday, REALTORS Brokerage Phone: 817-481-5882 License #0625365 Listed on: 05/23/2025

Home Details
Home Type
- Single Family
Est. Annual Taxes
- $8,273
Year Built
- Built in 2013
Lot Details
- 5,793 Sq Ft Lot
- Fenced
- Landscaped
- Interior Lot
Parking
- 2 Car Attached Garage
Home Design
- Frame Construction
Interior Spaces
- 1,844 Sq Ft Home
- 1-Story Property
- Wood Burning Fireplace
Kitchen
- Electric Range
- Microwave
- Dishwasher
- Disposal
Bedrooms and Bathrooms
- 4 Bedrooms
- 2 Full Bathrooms
Outdoor Features
- Covered Patio or Porch
- Rain Gutters
Schools
- Ridgeview Elementary School
- Timbercreek High School
Utilities
- Central Heating and Cooling System
- Underground Utilities
Listing and Financial Details
- Residential Lease
- Property Available on 6/1/25
- Tenant pays for all utilities, insurance
- 12 Month Lease Term
- Legal Lot and Block 6 / 16
- Assessor Parcel Number 41622863
Community Details
Overview
- Rolling Meadows East Subdivision
- Greenbelt
Pet Policy
- Limit on the number of pets
- Pet Size Limit
- Pet Deposit $350
- Dogs and Cats Allowed
- Breed Restrictions
Map
About the Listing Agent

As a former educator and 2nd generation realtor, Cecily Verloop loves helping people! She's ready and eager to provide a level of service and attention that is paramount in today's marketplace. Her goal is to make this process as simple and easy as possible for her clients. She is here to guide and support you throughout the process and looks forward to working with you and earning your trust and your referrals.
Cecily's Other Listings
Source: North Texas Real Estate Information Systems (NTREIS)
MLS Number: 20946957
APN: 41622863
- 13060 Monte Alto St
- 13152 Larks View Point
- 4845 Lazy Oaks St
- 4633 Sleepy Meadows Dr
- 13300 Palancar Dr
- 4528 Sleepy Meadows Dr
- 4504 Red Robin Ct
- 4533 Lacebark Ln
- 4416 Blooming Ct
- 4405 Grassy Glen Dr
- 13140 Fencerow Rd
- 4529 Martingale View Ln
- 4505 Martingale View Ln
- 13137 Fencerow Rd
- 4545 Pangolin Dr
- 4505 Pangolin Dr
- 13324 Padre Ave
- 4325 Highgate Rd
- 13240 Harvest Ridge Rd
- 13264 Harvest Ridge Rd
