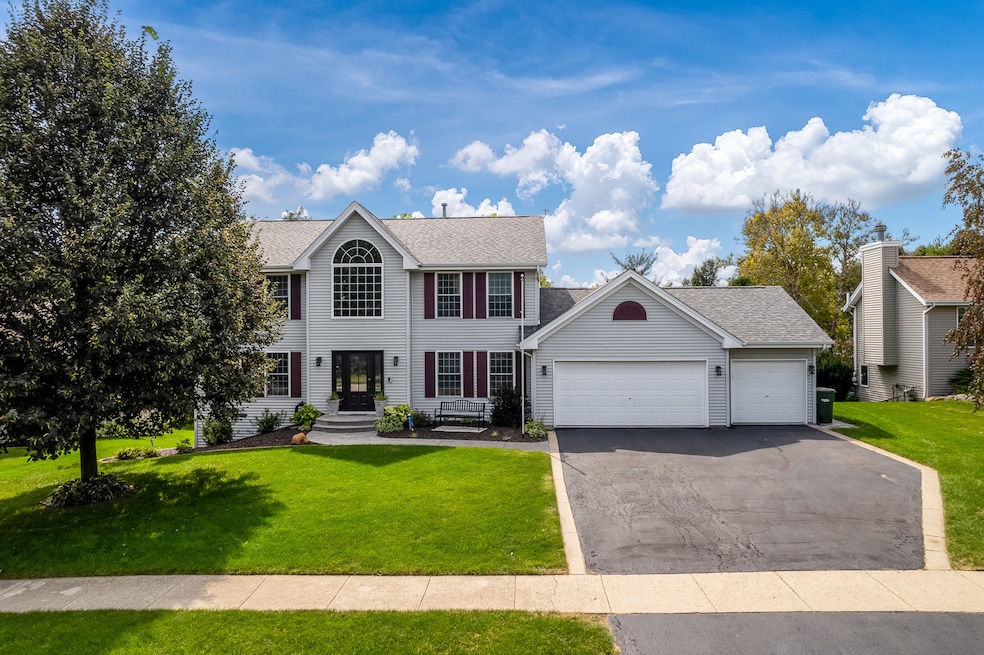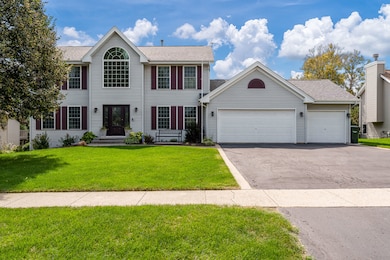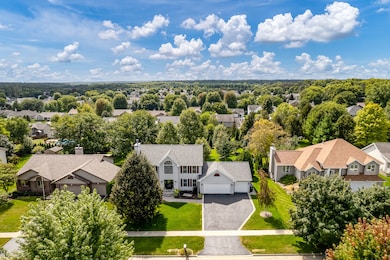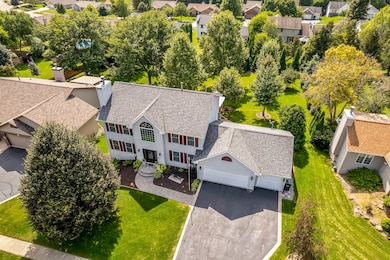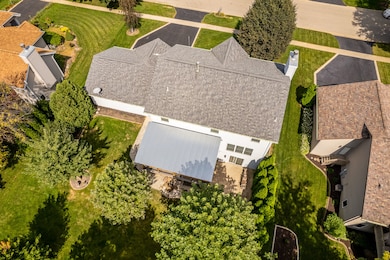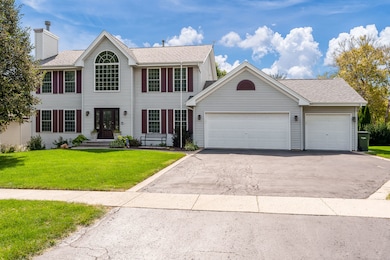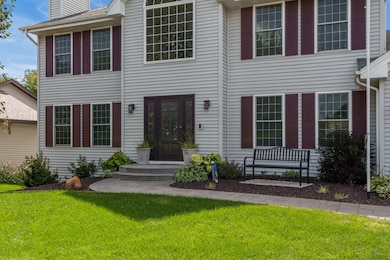4621 Lindbloom Ln Cherry Valley, IL 61016
Estimated payment $2,814/month
Highlights
- Deck
- Patio
- Laundry Room
- Recreation Room
- Living Room
- Forced Air Heating and Cooling System
About This Home
This beautifully updated 4-bedroom, 3.5-bath home greets you with a bright, two-story foyer that immediately sets the tone. The family room features a cozy fireplace and flows seamlessly into the kitchen, while the separate dining room offers the space buyers want for hosting and holidays. The large primary suite delivers serious comfort: a double-vanity en suite, separate shower, jetted tub, and an oversized walk-in closet with custom organizers. The heavy lifting has been done for you. Major updates include a newer roof, all-new windows and doors, a new furnace and AC, an expanded Trex deck with a cover, and all-new appliances. Fresh paint and classic six-panel doors carry throughout the home, creating a clean, modern look that feels move-in ready. The professionally finished walkout basement adds valuable living space for entertaining, relaxation, or a home gym. Step outside to the impressive two-tier Trex deck overlooking the spacious backyard - perfect for gatherings or quiet evenings at home.
Listing Agent
Century 21 Affiliated - Rockford License #475129147 Listed on: 11/07/2025

Home Details
Home Type
- Single Family
Est. Annual Taxes
- $6,891
Year Built
- Built in 2000
Lot Details
- 0.35 Acre Lot
Parking
- 3 Car Garage
- Driveway
Home Design
- Asphalt Roof
Interior Spaces
- 3,248 Sq Ft Home
- 2-Story Property
- Gas Log Fireplace
- Family Room Downstairs
- Living Room
- Dining Room
- Recreation Room
- Laundry Room
Kitchen
- Range
- Microwave
- Dishwasher
- Disposal
Bedrooms and Bathrooms
- 4 Bedrooms
- 4 Potential Bedrooms
Basement
- Basement Fills Entire Space Under The House
- Sump Pump
- Finished Basement Bathroom
Outdoor Features
- Deck
- Patio
Schools
- Cherry Valley Elementary School
- Bernard W Flinn Middle School
- Jefferson High School
Utilities
- Forced Air Heating and Cooling System
- Heating System Uses Natural Gas
Map
Home Values in the Area
Average Home Value in this Area
Tax History
| Year | Tax Paid | Tax Assessment Tax Assessment Total Assessment is a certain percentage of the fair market value that is determined by local assessors to be the total taxable value of land and additions on the property. | Land | Improvement |
|---|---|---|---|---|
| 2024 | $7,310 | $104,408 | $15,831 | $88,577 |
| 2023 | $6,891 | $90,638 | $14,235 | $76,403 |
| 2022 | $6,861 | $82,952 | $13,410 | $69,542 |
| 2021 | $6,947 | $78,889 | $12,753 | $66,136 |
| 2020 | $6,932 | $75,535 | $12,211 | $63,324 |
| 2019 | $6,789 | $71,993 | $11,638 | $60,355 |
| 2018 | $6,872 | $69,560 | $11,333 | $58,227 |
| 2017 | $6,938 | $67,508 | $10,999 | $56,509 |
| 2016 | $6,872 | $0 | $0 | $0 |
| 2015 | $6,810 | $64,867 | $10,568 | $54,299 |
| 2014 | $5,982 | $60,530 | $10,568 | $49,962 |
Property History
| Date | Event | Price | List to Sale | Price per Sq Ft |
|---|---|---|---|---|
| 11/10/2025 11/10/25 | Pending | -- | -- | -- |
| 11/07/2025 11/07/25 | For Sale | $425,000 | -- | $131 / Sq Ft |
Purchase History
| Date | Type | Sale Price | Title Company |
|---|---|---|---|
| Deed | $170,300 | -- |
Source: Midwest Real Estate Data (MRED)
MLS Number: 12513715
APN: 16-10-402-004
- 5203 Linden Rd
- 5563 Stockton Dr
- 2775 Stowmarket Ave
- 2515 Mandrake Dr
- 4801 Linden Rd
- 5523 Sandhutton Ct Unit 5523
- 4651 Governors Dr
- 4566 Governors Dr
- 1754 Millbrook Ln
- 6269 Sulkey Ln
- 4126-4134 Laramie Ln
- 1912 1914 Remington Rd Unit 1914 Remington rd
- 3464 Hampton Ridge Dr
- 3432-3436 Harrison Ave
- 3428 Harrison Ave
- 4008 16th Ave Unit 4
- 4815-4860 Creekview Rd
- 4752 E Lawn Dr
- 3451 Broadway
- 2816 Rudeen Close
