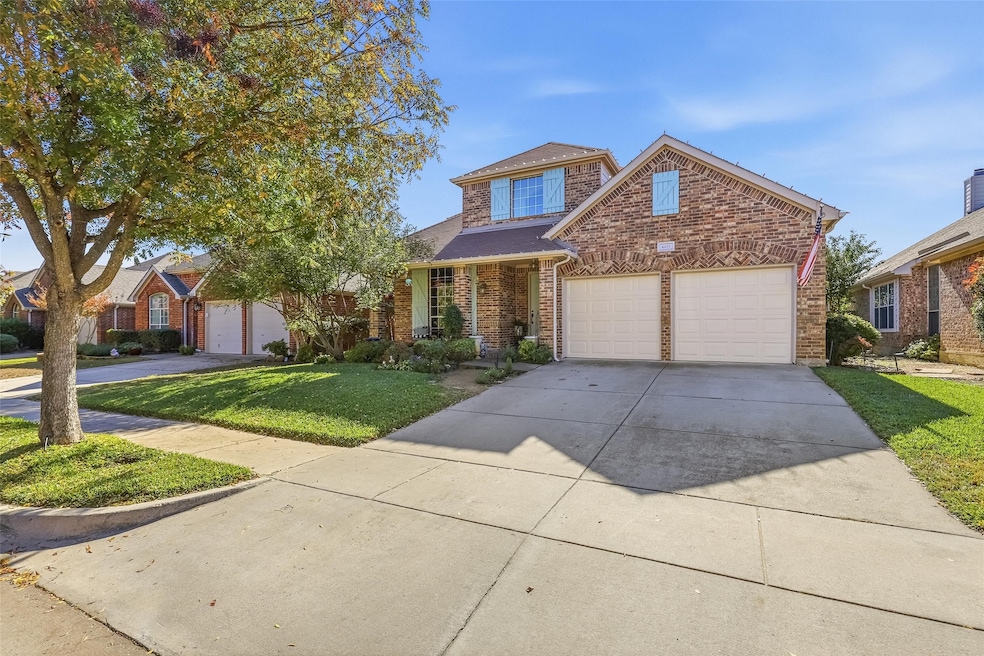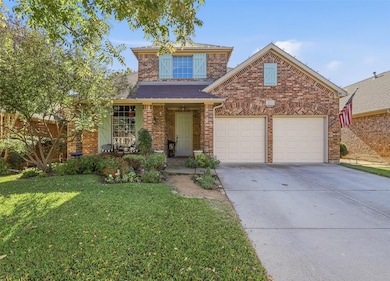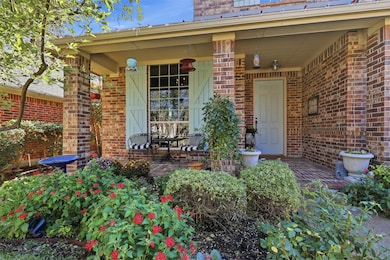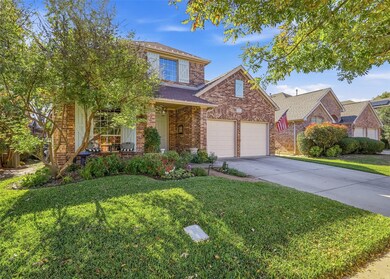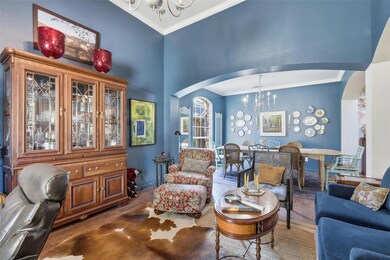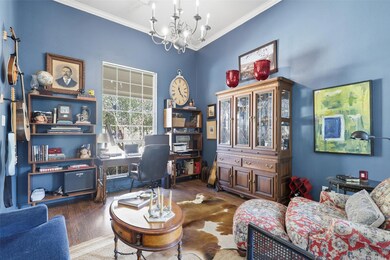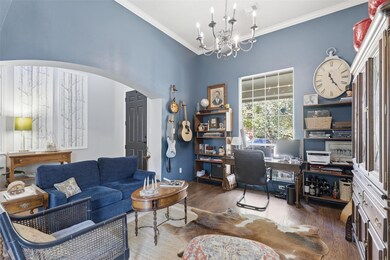4621 Marguerite Ln Fort Worth, TX 76123
Far South Fort Worth NeighborhoodEstimated payment $3,039/month
Highlights
- Rooftop Deck
- Traditional Architecture
- Granite Countertops
- Clubhouse
- Engineered Wood Flooring
- Community Pool
About This Home
Beautifully updated two-story home in desirable Hulen Heights! This spacious 4-bedroom, 3.5-bath residence offers the perfect blend of comfort, style, and functionality. Step inside to find fresh designer paint, new Deisgner apliances, and open living spaces ideal for both family living and entertaining. The well-appointed kitchen flows seamlessly into the dining and family areas, creating a warm and inviting atmosphere. Upstairs, generous bedrooms provide plenty of space for everyone, while the primary suite on the first floor offers a private retreat. Enjoy relaxing mornings on the charming front porch or host gatherings under the backyard pergola, perfect for outdoor dining and entertaining. This well appointed and maintained Highland Home features Engineered Hardwood, Tile and Carpet flooring, The Bunk Bed in the upstairs bedroom conveys. Buyers will love the genuine loving care given to this wonderful home. Only two blocks to the Pool and Playground. Located in a family-friendly community with nearby parks, schools, and amenities. This amazing Highland Home is offering the brand new highend Forno Gas Range and Refrigerator with acceptable offer. Tankless Water heater. Roof 6 years old. This home truly has it all — modern updates, timeless charm, and room to grow.
Listing Agent
Engel & Völkers Fort Worth Brokerage Phone: 817-808-9309 License #0544955 Listed on: 11/15/2025

Open House Schedule
-
Sunday, November 23, 20252:00 to 4:00 pm11/23/2025 2:00:00 PM +00:0011/23/2025 4:00:00 PM +00:00come see this Beautiful Highland Home in highly sought after Hulen Heights. Freshly Painted, Updated, Designer Appl.Add to Calendar
Home Details
Home Type
- Single Family
Est. Annual Taxes
- $9,935
Year Built
- Built in 2003
Lot Details
- 6,534 Sq Ft Lot
- Wood Fence
- Landscaped
- Interior Lot
- Sprinkler System
- Few Trees
HOA Fees
- $50 Monthly HOA Fees
Parking
- 2 Car Attached Garage
- Front Facing Garage
- Multiple Garage Doors
- Garage Door Opener
- Driveway
Home Design
- Traditional Architecture
- Brick Exterior Construction
- Slab Foundation
- Composition Roof
Interior Spaces
- 3,009 Sq Ft Home
- 2-Story Property
- Ceiling Fan
- Decorative Lighting
- Gas Log Fireplace
- Window Treatments
- Family Room with Fireplace
- Fire and Smoke Detector
Kitchen
- Eat-In Kitchen
- Convection Oven
- Gas Range
- Microwave
- Dishwasher
- Kitchen Island
- Granite Countertops
- Disposal
Flooring
- Engineered Wood
- Carpet
- Tile
Bedrooms and Bathrooms
- 4 Bedrooms
- Walk-In Closet
Laundry
- Laundry in Utility Room
- Electric Dryer Hookup
Outdoor Features
- Rooftop Deck
- Front Porch
Schools
- Dallas Park Elementary School
- North Crowley High School
Utilities
- Central Heating and Cooling System
- Tankless Water Heater
- Cable TV Available
Listing and Financial Details
- Legal Lot and Block 48 / 11
- Assessor Parcel Number 07814720
Community Details
Overview
- Association fees include all facilities, management, ground maintenance
- Rea Manage Association
- Columbus Heights Subdivision
Amenities
- Clubhouse
Recreation
- Community Playground
- Community Pool
Map
Home Values in the Area
Average Home Value in this Area
Tax History
| Year | Tax Paid | Tax Assessment Tax Assessment Total Assessment is a certain percentage of the fair market value that is determined by local assessors to be the total taxable value of land and additions on the property. | Land | Improvement |
|---|---|---|---|---|
| 2025 | $5,582 | $412,251 | $60,000 | $352,251 |
| 2024 | $5,582 | $412,251 | $60,000 | $352,251 |
| 2023 | $9,175 | $413,940 | $60,000 | $353,940 |
| 2022 | $9,380 | $343,100 | $50,000 | $293,100 |
| 2021 | $8,319 | $289,282 | $50,000 | $239,282 |
| 2020 | $8,046 | $277,024 | $50,000 | $227,024 |
| 2019 | $8,480 | $278,092 | $50,000 | $228,092 |
| 2018 | $6,392 | $249,852 | $40,000 | $209,852 |
| 2017 | $7,099 | $233,963 | $40,000 | $193,963 |
| 2016 | $6,453 | $207,397 | $40,000 | $167,397 |
| 2015 | $5,165 | $192,600 | $30,000 | $162,600 |
| 2014 | $5,165 | $192,600 | $30,000 | $162,600 |
Property History
| Date | Event | Price | List to Sale | Price per Sq Ft |
|---|---|---|---|---|
| 11/15/2025 11/15/25 | For Sale | $410,000 | -- | $136 / Sq Ft |
Purchase History
| Date | Type | Sale Price | Title Company |
|---|---|---|---|
| Interfamily Deed Transfer | -- | None Available | |
| Interfamily Deed Transfer | -- | None Available | |
| Interfamily Deed Transfer | -- | None Available | |
| Interfamily Deed Transfer | -- | None Available | |
| Interfamily Deed Transfer | -- | None Available | |
| Vendors Lien | -- | Nat | |
| Warranty Deed | -- | North American Title | |
| Vendors Lien | -- | Valley View Reunion Title |
Mortgage History
| Date | Status | Loan Amount | Loan Type |
|---|---|---|---|
| Open | $202,816 | Purchase Money Mortgage | |
| Previous Owner | $127,180 | Purchase Money Mortgage |
Source: North Texas Real Estate Information Systems (NTREIS)
MLS Number: 21105997
APN: 07814720
- 8205 Cedarcrest Ln
- 8208 Dynasty Dr
- 8124 Hosta Way
- 8033 Hosta Way
- 4640 Springway Ln
- 4641 Springway Ln
- 4601 Belladonna Dr
- 4640 Summer Oaks Ln
- 8021 Belladonna Dr
- 8009 Hosta Way
- 7979 Belladonna Dr
- 4428 Stepping Stone Dr
- 4844 Summer Oaks Ln
- 8401 Cedarcrest Ln
- 8401 Rock Canyon Ct
- 8521 Rock Creek Dr
- 8312 Orchard Creek Rd
- 8049 Sunscape Ln
- 4841 Barberry Dr
- 5009 Valleyside Dr
- 4524 Lodestone Ln
- 4612 Belladonna Dr
- 4520 Lodestone Ln
- 4420 Lodestone Ln
- 7856 Colwick Ct
- 8308 Orchard Creek Rd
- 4500 Shady Hollow Dr
- 8117 Sunscape Ln
- 5401 Barlean Ranch Unit 29U
- 5401 Barlean Ranch Unit 28D
- 5401 Barlean Ranch Unit 99L
- 5401 Barlean Ranch Unit 13D
- 5401 Barlean Ranch Unit 26R
- 5401 Barlean Ranch Unit 49R
- 5401 Barlean Ranch Unit 93L
- 5401 Barlean Ranch Unit 72B
- 5401 Barlean Ranch Unit 67F
- 4316 Lake Stone Trail
- 4801 Applewood Rd
- 7554 Boxwood Ct
