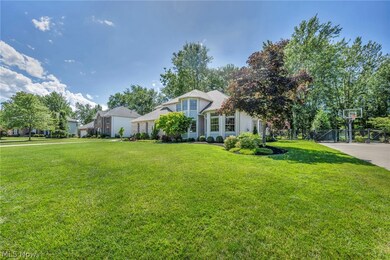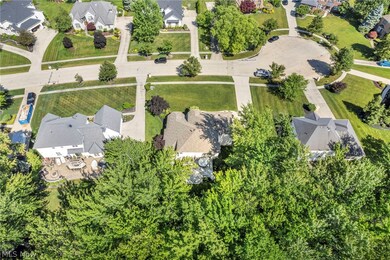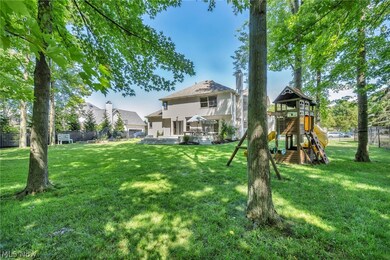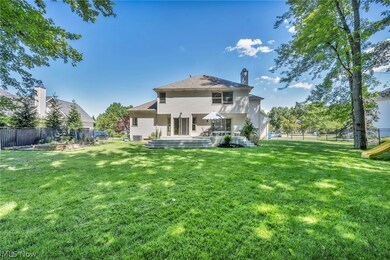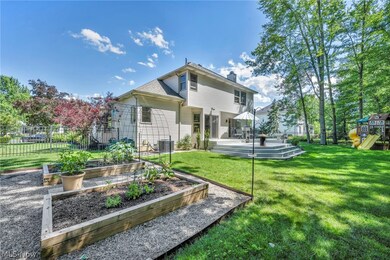
Highlights
- Golf Course Community
- Colonial Architecture
- Wooded Lot
- Avon East Elementary School Rated A-
- Deck
- 1 Fireplace
About This Home
As of July 2024Discover the epitome of luxury living in the highly desirable and exclusive Red Tail private golf community. This exquisite home boasts a beautiful partial brick exterior w/unique custom design & hip roof lines, sideload garage, & an outstanding lightly treed & fenced backyard, complete with a refinished tiered deck perfect for entertaining while being situated on a cul de sac street. Step inside to a dramatic interior featuring soaring ceilings & custom floor plan that has been meticulously maintained & upgraded. Enter through the new designer 8-foot front door into a light-filled, slate tiled grand foyer w/custom staircase w/view & glass French doors leading to the den. The vaulted gourmet kitchen is a chef's dream with gorgeous granite countertops, newer stainless steel appliances including a 5-burner gas range, pantry, and hardwood floors. The large dinette area offers direct access to the private deck, and the two-story formal dining room is adorned with hardwood floors and bayed out windows. High-ceilinged formal living room w/bay & wood floors. Family room features 8-foot slider that offers light & backyard views and a custom raised hearth stone fireplace. The first-floor den, w/new glass French doors & hardwood floors, near the first-floor full bath, making it an ideal guest room. First-floor laundry rm includes sink, closet, and cabinets, access to the backyard. The owner’s retreat, with double doors, hardwood floors, fantastic views, private glamour bath, custom tile work in the walk-in shower, granite countertops, and spacious walk-in closet. Deep finished basement with new luxury vinyl flooring, and ample storage space. This home has been lovingly maintained, recent mechanical updates including a new roof (3 years old), updated HVAC, light fixtures, and much more. Truly an exceptional home in a desirable community with a spacious fenced yard. Call today for your private tour
Last Agent to Sell the Property
Coldwell Banker Schmidt Realty Brokerage Email: thefrederickteam@gmail.com 216-210-7653 License #426983 Listed on: 06/20/2024

Home Details
Home Type
- Single Family
Est. Annual Taxes
- $7,324
Year Built
- Built in 1996
Lot Details
- 0.48 Acre Lot
- Lot Dimensions are 112x188
- Cul-De-Sac
- Property is Fully Fenced
- Wooded Lot
HOA Fees
- $40 Monthly HOA Fees
Parking
- 2 Car Attached Garage
- Garage Door Opener
Home Design
- Colonial Architecture
- Brick Exterior Construction
- Fiberglass Roof
- Asphalt Roof
- Vinyl Siding
Interior Spaces
- 2-Story Property
- 1 Fireplace
- Finished Basement
- Basement Fills Entire Space Under The House
Kitchen
- Range
- Microwave
- Dishwasher
Bedrooms and Bathrooms
- 4 Bedrooms | 2 Main Level Bedrooms
- 3 Full Bathrooms
Laundry
- Dryer
- Washer
Outdoor Features
- Deck
Utilities
- Forced Air Heating and Cooling System
- Heating System Uses Gas
Listing and Financial Details
- Assessor Parcel Number 04-00-024-116-015
Community Details
Overview
- Association fees include common area maintenance
- Red Tail Association
Recreation
- Golf Course Community
Ownership History
Purchase Details
Home Financials for this Owner
Home Financials are based on the most recent Mortgage that was taken out on this home.Purchase Details
Home Financials for this Owner
Home Financials are based on the most recent Mortgage that was taken out on this home.Purchase Details
Purchase Details
Home Financials for this Owner
Home Financials are based on the most recent Mortgage that was taken out on this home.Purchase Details
Purchase Details
Home Financials for this Owner
Home Financials are based on the most recent Mortgage that was taken out on this home.Similar Homes in the area
Home Values in the Area
Average Home Value in this Area
Purchase History
| Date | Type | Sale Price | Title Company |
|---|---|---|---|
| Warranty Deed | $645,000 | Miller Home Title | |
| Deed | -- | -- | |
| Sheriffs Deed | $255,000 | None Available | |
| Limited Warranty Deed | $273,000 | Multiple | |
| Sheriffs Deed | $270,000 | Us Title Agency Inc | |
| Deed | $242,633 | -- |
Mortgage History
| Date | Status | Loan Amount | Loan Type |
|---|---|---|---|
| Open | $516,000 | New Conventional | |
| Previous Owner | $306,750 | New Conventional | |
| Previous Owner | $325,850 | No Value Available | |
| Previous Owner | -- | No Value Available | |
| Previous Owner | $325,850 | New Conventional | |
| Previous Owner | $97,236 | Stand Alone First | |
| Previous Owner | $204,750 | Purchase Money Mortgage | |
| Previous Owner | $11,000 | Unknown | |
| Previous Owner | $194,100 | New Conventional |
Property History
| Date | Event | Price | Change | Sq Ft Price |
|---|---|---|---|---|
| 07/30/2024 07/30/24 | Sold | $645,000 | +7.5% | $160 / Sq Ft |
| 06/24/2024 06/24/24 | Pending | -- | -- | -- |
| 06/20/2024 06/20/24 | For Sale | $599,900 | +74.9% | $149 / Sq Ft |
| 05/04/2016 05/04/16 | Sold | $343,000 | -3.4% | $130 / Sq Ft |
| 03/21/2016 03/21/16 | Pending | -- | -- | -- |
| 03/03/2016 03/03/16 | For Sale | $354,900 | -- | $135 / Sq Ft |
Tax History Compared to Growth
Tax History
| Year | Tax Paid | Tax Assessment Tax Assessment Total Assessment is a certain percentage of the fair market value that is determined by local assessors to be the total taxable value of land and additions on the property. | Land | Improvement |
|---|---|---|---|---|
| 2024 | $8,840 | $179,816 | $41,580 | $138,236 |
| 2023 | $7,324 | $132,391 | $37,968 | $94,423 |
| 2022 | $7,255 | $132,391 | $37,968 | $94,423 |
| 2021 | $7,270 | $132,391 | $37,968 | $94,423 |
| 2020 | $6,855 | $117,160 | $33,600 | $83,560 |
| 2019 | $6,714 | $117,160 | $33,600 | $83,560 |
| 2018 | $6,221 | $117,160 | $33,600 | $83,560 |
| 2017 | $5,668 | $99,440 | $30,560 | $68,880 |
| 2016 | $5,887 | $99,440 | $30,560 | $68,880 |
| 2015 | $5,791 | $99,440 | $30,560 | $68,880 |
| 2014 | $5,743 | $99,440 | $30,560 | $68,880 |
| 2013 | $5,774 | $99,440 | $30,560 | $68,880 |
Agents Affiliated with this Home
-

Seller's Agent in 2024
Christopher Frederick
Coldwell Banker Schmidt Realty
(216) 210-7653
36 in this area
680 Total Sales
-

Buyer's Agent in 2024
Kimberly Crane
Howard Hanna
(440) 652-3002
14 in this area
618 Total Sales
-

Seller's Agent in 2016
Kristen Eiermann
Howard Hanna
(440) 935-0993
48 in this area
253 Total Sales
-

Buyer's Agent in 2016
Mary Frances Weir
RE/MAX Crossroads
(216) 798-9617
9 in this area
172 Total Sales
Map
Source: MLS Now
MLS Number: 5047929
APN: 04-00-024-116-015
- 4494 Jaycox Rd
- 34062 Crown Colony Dr
- 4463 Doral Dr
- 33671 Saint Francis Dr
- 33654 Saint Francis Dr
- 33793 Crown Colony Dr
- 35191 Schoolhouse Ln
- 33622 Saint Sharbel Ct
- 35271 Downing Ave
- 4605 Saint Joseph Way
- 4611 Saint Joseph Way
- 35217 Nikki Ave
- 35748 Mills Rd
- 33606 Saint Francis Dr
- 4933 Lear Nagle Rd
- 35083 Riegelsberger Rd
- 4904 Main Ave
- 5020 Avon Belden Rd
- 4825 Scotch Pine Way Unit H6
- S/L 19 Autumn Ct

