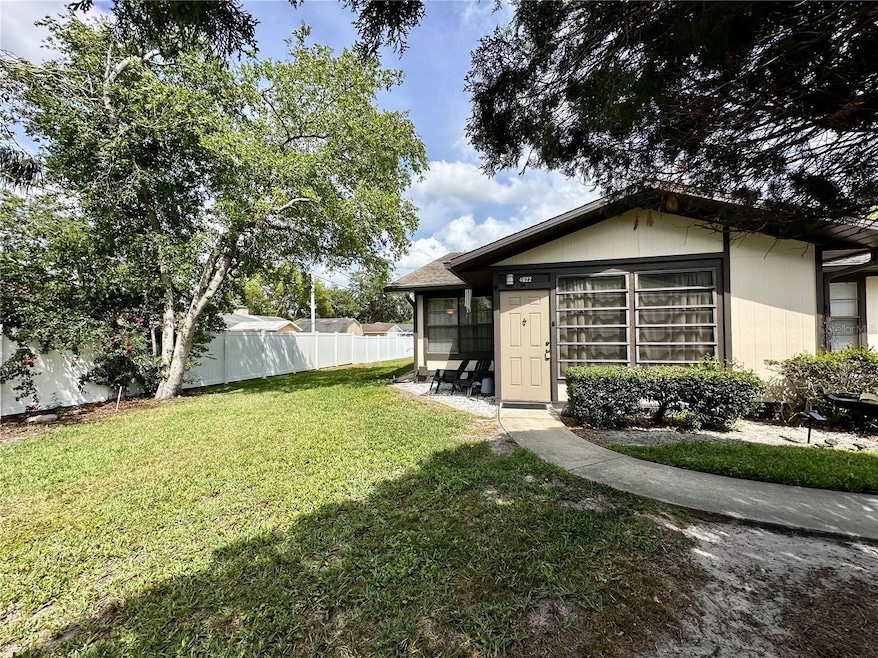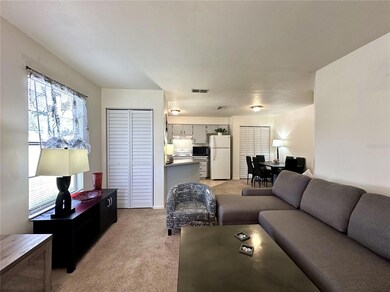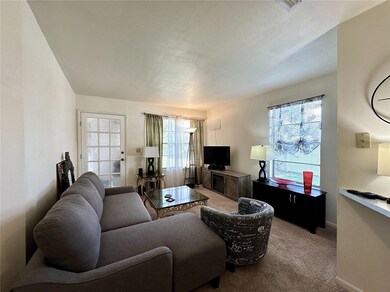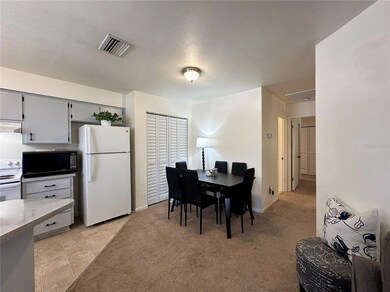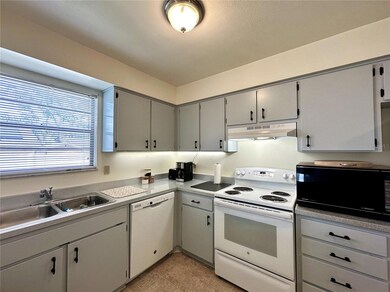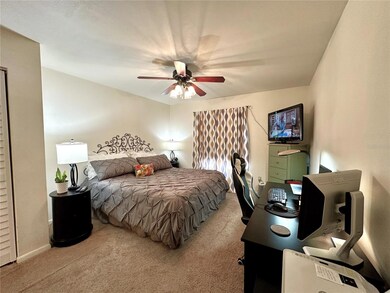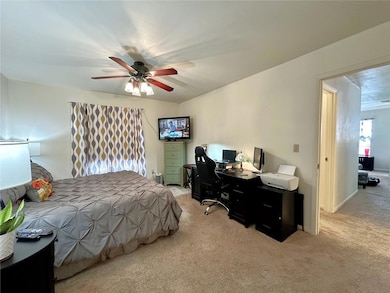4622 Blossom Blvd Unit D Zephyrhills, FL 33542
Estimated payment $1,178/month
Highlights
- Active Adult
- 9.24 Acre Lot
- Clubhouse
- Gated Community
- Open Floorplan
- Sun or Florida Room
About This Home
Tucked away in a private spot within Orange Blossom Ranch is this lovely 2 bedroom 2 bathroom corner unit. First you will notice plush grass in front as well as on the side, a feature unique to this spot. Enter through the screened front porch perfect for storing bikes, raising plants or enjoying that morning cup of coffee. The open floor plan creates an inviting feeling. Freshly glazed cabinets give this efficient kitchen a modern feel. The home boasts plenty of storage behind modern closet doors. The primary ensuite is spacious and includes a tub and shower for convenience. The guest room and guest bathroom provide amenities of convenience and both bathrooms have been freshly glazed lending a modern aesthetic. Top it off with in unit laundry and what more could you want!? Bonus! The clubhouse boasts a crisp refreshing pool, shuffleboard courts, planned community activities, full kitchen and space for groups to gather. Are you ready for your new home? Come see how Florida living can be affordable and enriching! This property had a sinkhole in 2010 which was stabilized. Re-inspection by an engineering firm was completed in 2014.
Listing Agent
EXP REALTY LLC Brokerage Phone: 888-883-8509 License #3519497 Listed on: 04/08/2025

Property Details
Home Type
- Condominium
Est. Annual Taxes
- $1,940
Year Built
- Built in 1983
Lot Details
- End Unit
- West Facing Home
HOA Fees
- $348 Monthly HOA Fees
Parking
- 1 Carport Space
Home Design
- Entry on the 1st floor
- Slab Foundation
- Frame Construction
- Shingle Roof
- Stucco
Interior Spaces
- 864 Sq Ft Home
- 1-Story Property
- Open Floorplan
- Ceiling Fan
- Sliding Doors
- Combination Dining and Living Room
- Sun or Florida Room
Kitchen
- Range
- Dishwasher
Flooring
- Carpet
- Linoleum
Bedrooms and Bathrooms
- 2 Bedrooms
- 2 Full Bathrooms
Laundry
- Laundry closet
- Dryer
- Washer
Schools
- Chester W Taylor Elemen Elementary School
- Raymond B Stewart Middle School
- Zephryhills High School
Utilities
- Central Air
- Heating Available
- Electric Water Heater
- High Speed Internet
Listing and Financial Details
- Visit Down Payment Resource Website
- Tax Lot 1
- Assessor Parcel Number 21-26-15-017.C-002.00-00D.0
Community Details
Overview
- Active Adult
- Association fees include common area taxes, pool, maintenance structure, ground maintenance, maintenance, pest control, trash
- West Coast Management/Aubra Maddox Association, Phone Number (813) 908-0766
- Orange Blossom Ranch Condo Subdivision
Recreation
- Shuffleboard Court
- Community Pool
Pet Policy
- Dogs and Cats Allowed
Additional Features
- Clubhouse
- Gated Community
Map
Home Values in the Area
Average Home Value in this Area
Tax History
| Year | Tax Paid | Tax Assessment Tax Assessment Total Assessment is a certain percentage of the fair market value that is determined by local assessors to be the total taxable value of land and additions on the property. | Land | Improvement |
|---|---|---|---|---|
| 2025 | $1,940 | $109,667 | $4,261 | $105,406 |
| 2024 | $1,940 | $109,873 | $4,261 | $105,612 |
| 2023 | $1,717 | $64,210 | $0 | $0 |
| 2022 | $1,375 | $62,509 | $4,261 | $58,248 |
| 2021 | $1,249 | $53,076 | $4,261 | $48,815 |
| 2020 | $1,267 | $54,058 | $4,261 | $49,797 |
| 2019 | $979 | $44,901 | $4,261 | $40,640 |
| 2018 | $911 | $43,783 | $4,261 | $39,522 |
| 2017 | $826 | $36,844 | $4,261 | $32,583 |
| 2016 | $819 | $36,234 | $4,261 | $31,973 |
| 2015 | $831 | $36,187 | $4,734 | $31,453 |
| 2014 | $779 | $34,450 | $4,734 | $29,716 |
Property History
| Date | Event | Price | List to Sale | Price per Sq Ft |
|---|---|---|---|---|
| 08/16/2025 08/16/25 | Price Changed | $127,000 | 0.0% | $147 / Sq Ft |
| 08/16/2025 08/16/25 | For Sale | $127,000 | -3.4% | $147 / Sq Ft |
| 08/04/2025 08/04/25 | Off Market | $131,500 | -- | -- |
| 07/02/2025 07/02/25 | Price Changed | $131,500 | -0.8% | $152 / Sq Ft |
| 06/13/2025 06/13/25 | Price Changed | $132,500 | -0.7% | $153 / Sq Ft |
| 04/23/2025 04/23/25 | Price Changed | $133,500 | -4.0% | $155 / Sq Ft |
| 04/08/2025 04/08/25 | For Sale | $139,000 | -- | $161 / Sq Ft |
Purchase History
| Date | Type | Sale Price | Title Company |
|---|---|---|---|
| Warranty Deed | $61,500 | Sunstate Title Agency Inc | |
| Warranty Deed | -- | -- |
Source: Stellar MLS
MLS Number: OM698915
APN: 15-26-21-017C-00200-00D0
- 4558 Blossom Blvd Unit D
- 37730 Alissa Dr Unit 37730
- 37820 Alissa Dr
- 37925 Date Palm Dr
- 37930 Date Palm Dr
- 4928 Timber Way
- 4529 Olive Dr
- 38020 Christine Ave
- 4711 Olive Dr
- 4329 Woodstock Blvd
- 4291 Sand Dollar Way
- 4846 Rollins St
- 4305 Sand Dollar Way
- 4280 Sand Dollar Way
- 4945 Court St
- 4288 Sand Dollar Way
- 4314 Sand Dollar Way
- 38034 Woodgate Ln
- 4421 Lane Rd Unit 187B
- 4421 Lane Rd Unit 216 B
- 37742 Leafside Ln
- 37734 Leafside Ln
- 37730 Leafside Ln
- 37708 Leafside Ln
- 37696 Leafside Ln
- 37692 Leafside Ln
- 4830 Foliage Rd
- 37680 Leafside Ln
- 37733 Leafside Ln
- 37725 Leafside Ln
- 38096 Fallstone Way
- 38086 Fallstone Way
- 37671 Leafside Ln
- 38072 Fallstone Way
- 38058 Fallstone Way
- 38119 Fallstone Way
- 38123 Fallstone Way
- 38026 Fallstone Way
- 38133 Fallstone Way
- 38156 Fallstone Way
