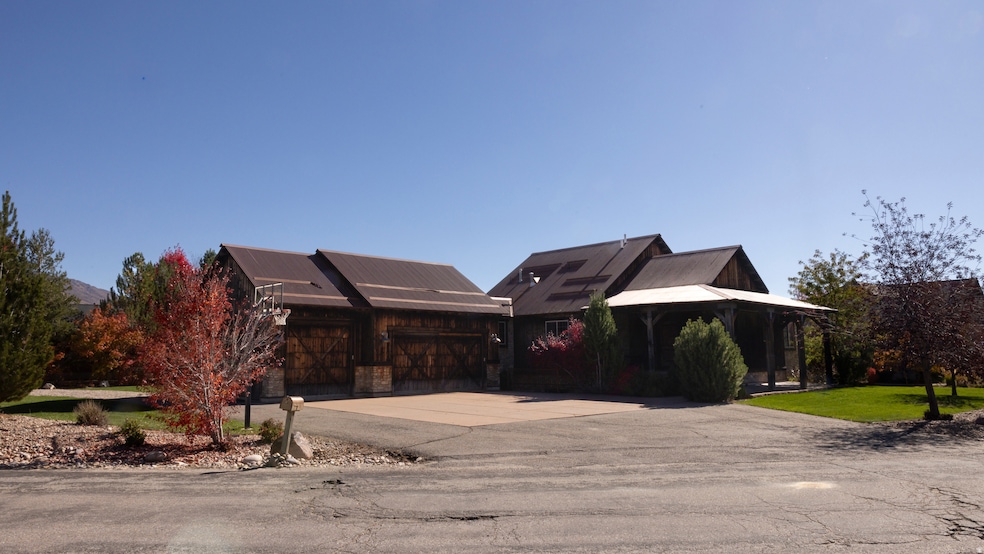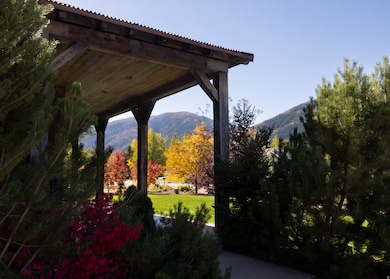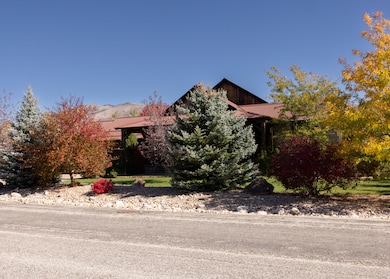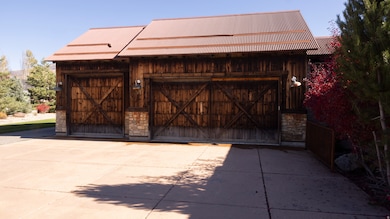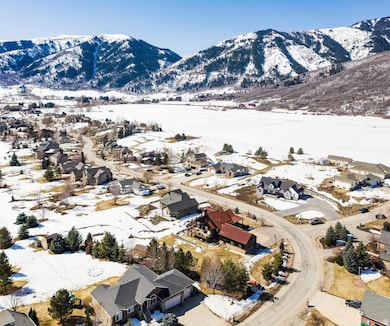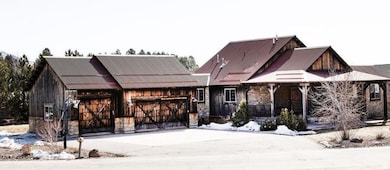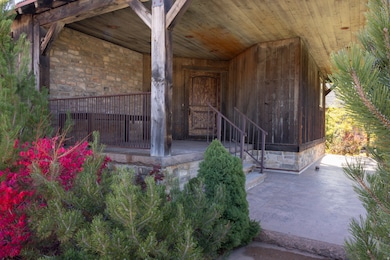Estimated payment $6,158/month
Highlights
- RV Access or Parking
- Mountain View
- Rambler Architecture
- Snowcrest Junior High School Rated 9+
- Vaulted Ceiling
- Radiant Floor
About This Home
Amazing Custom Home originally built by a master cabinet maker. Updated rustic home with spectacular mountain views. Open concept floorplan with vaulted ceilings through the kitchen, dining, and family room. Beautiful wood floors, walls, and ceilings. Fabulous granite counter tops enhanced by custom cabinets in kitchen and all bathrooms. Great room opens to a large relaxing deck for entertaining and enjoying the wonderful views. Amazing accents such as stone gas fireplace, radiant heated floors in basement, custom rebar railings, and unique light fixtures. Master suite includes jetted tub in large bathroom, and walk-in closet. Inviting front porch with sitting area and stamped concrete. Spacious heated garage. Lower level with elevated ceilings includes 4 bedrooms, large family room with wet bar, 2 bathrooms, gas stove, and walkout basement to patio area. RV parking and large circular drive. All bedrooms equipped with large or walk-in closets. Storage everywhere! Laundry on main level and metal roof. Escape to this mountain retreat close to Pineview Lake, and Snow Basin, Powder Mountain, and Nordic Valley Ski Resorts. Close to hiking, boating, fishing, camping, and skiing. Great schools and close to Ogden and Salt Lake. Perfect family home or executive retreat.
Home Details
Home Type
- Single Family
Est. Annual Taxes
- $5,697
Year Built
- Built in 2005
Lot Details
- 0.58 Acre Lot
- West Facing Home
- Landscaped
- Corner Lot
- Property is zoned Single-Family, FV-3
HOA Fees
- $21 Monthly HOA Fees
Parking
- 3 Car Attached Garage
- 12 Open Parking Spaces
- RV Access or Parking
Home Design
- Rambler Architecture
- Pitched Roof
- Metal Roof
- Stone Siding
- Cedar
Interior Spaces
- 3,983 Sq Ft Home
- 2-Story Property
- Wet Bar
- Central Vacuum
- Vaulted Ceiling
- Ceiling Fan
- 2 Fireplaces
- Self Contained Fireplace Unit Or Insert
- Gas Log Fireplace
- Double Pane Windows
- Blinds
- Great Room
- Den
- Mountain Views
Kitchen
- Double Oven
- Stove
- Range with Range Hood
- Microwave
- Granite Countertops
- Disposal
Flooring
- Wood
- Carpet
- Radiant Floor
- Tile
Bedrooms and Bathrooms
- 6 Bedrooms | 2 Main Level Bedrooms
- Primary Bedroom on Main
- Walk-In Closet
- Hydromassage or Jetted Bathtub
Laundry
- Dryer
- Washer
Basement
- Walk-Out Basement
- Basement Fills Entire Space Under The House
- Exterior Basement Entry
Accessible Home Design
- Accessible Hallway
- Accessible Doors
Eco-Friendly Details
- Reclaimed Water Irrigation System
Outdoor Features
- Covered Patio or Porch
- Basketball Hoop
- Storage Shed
- Outbuilding
Schools
- Valley Elementary School
- Snowcrest Middle School
- Weber High School
Utilities
- Forced Air Heating and Cooling System
- Radiant Heating System
- Natural Gas Connected
Listing and Financial Details
- Home warranty included in the sale of the property
- Assessor Parcel Number 22-325-0001
Community Details
Overview
- Libertybaileyacreshota.Co Association, Phone Number (801) 745-1929
- Bailey Acres Subdivision
Amenities
- Picnic Area
Map
Home Values in the Area
Average Home Value in this Area
Tax History
| Year | Tax Paid | Tax Assessment Tax Assessment Total Assessment is a certain percentage of the fair market value that is determined by local assessors to be the total taxable value of land and additions on the property. | Land | Improvement |
|---|---|---|---|---|
| 2025 | $5,697 | $1,069,556 | $237,888 | $831,668 |
| 2024 | $5,229 | $1,001,000 | $238,002 | $762,998 |
| 2023 | $4,697 | $887,146 | $223,269 | $663,877 |
| 2022 | $5,040 | $970,140 | $193,779 | $776,361 |
| 2021 | $3,693 | $658,343 | $131,092 | $527,251 |
| 2020 | $3,574 | $585,000 | $109,193 | $475,807 |
| 2019 | $3,335 | $522,339 | $109,193 | $413,146 |
| 2018 | $3,243 | $487,219 | $109,336 | $377,883 |
| 2017 | $2,872 | $420,000 | $109,336 | $310,664 |
| 2016 | $2,909 | $231,000 | $46,406 | $184,594 |
| 2015 | $3,383 | $266,086 | $46,406 | $219,680 |
Property History
| Date | Event | Price | List to Sale | Price per Sq Ft |
|---|---|---|---|---|
| 02/06/2026 02/06/26 | Pending | -- | -- | -- |
| 12/19/2025 12/19/25 | Price Changed | $1,099,000 | -4.4% | $276 / Sq Ft |
| 10/29/2025 10/29/25 | For Sale | $1,149,000 | -- | $288 / Sq Ft |
Purchase History
| Date | Type | Sale Price | Title Company |
|---|---|---|---|
| Warranty Deed | -- | Fidelity Natl Ttl Agcy Of | |
| Warranty Deed | -- | Metro National Title | |
| Warranty Deed | -- | Northwest Title Ins Agency I | |
| Interfamily Deed Transfer | -- | None Available | |
| Warranty Deed | -- | Metro National Title |
Mortgage History
| Date | Status | Loan Amount | Loan Type |
|---|---|---|---|
| Open | $733,200 | New Conventional | |
| Previous Owner | $250,000 | New Conventional | |
| Previous Owner | $299,217 | FHA |
Source: UtahRealEstate.com
MLS Number: 2120257
APN: 22-325-0001
- 4691 E 3300
- 4691 N 3300 E
- 3462 E 4100 N
- 3440 E 4100 N
- 4068 N 3300 E
- 2808 E Arrowleaf Unit 2
- 1147 N Eden View Ln Unit 38
- 1382 N 6300 E Unit 3
- 1595 N Hardy Trail Rd Unit 2
- 4937 E Fairways Dr N
- 8526 E Overlook Dr
- 5013 E Maple Oak E Unit 28
- 6741 E Aspen Dr N
- 6750 N Chaparral Dr Unit 24
- 6746 E Aspen Dr Unit 38
- 6825 E 6675 N Unit 52
- 5674 Porcupine Dr Unit 19
- 6762 E 6675 N Unit 37
- 1002 5336 E 3425 N
- 4670 E 2650 N
Ask me questions while you tour the home.
