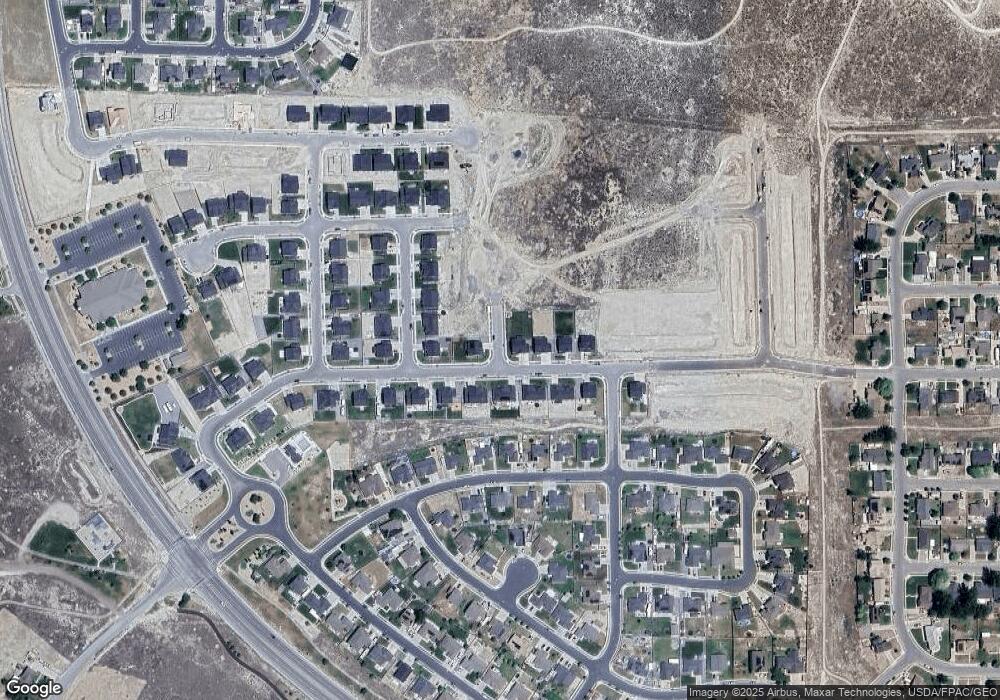4622 N Fallow Way Unit 509 Eagle Mountain, UT 84005
5
Beds
3
Baths
3,209
Sq Ft
9,148
Sq Ft Lot
About This Home
This home is located at 4622 N Fallow Way Unit 509, Eagle Mountain, UT 84005. 4622 N Fallow Way Unit 509 is a home located in Utah County with nearby schools including Mountain Trails Elementary School, Frontier Middle School, and Cedar Valley High.
Create a Home Valuation Report for This Property
The Home Valuation Report is an in-depth analysis detailing your home's value as well as a comparison with similar homes in the area
Home Values in the Area
Average Home Value in this Area
Tax History Compared to Growth
Map
Nearby Homes
- 4595 N Fallow Way
- 4609 N Fallow Way Unit 512
- 4579 N Festival Way
- 1145 E Blackfeet Dr Unit 521
- 1184 E Blackfeet Dr Unit 501
- 1159 E Blackfeet Dr Unit 522
- 1173 E Blackfeet Dr Unit 523
- 1060 E Searle Ln
- 4957 N Sage Park Dr
- 5498 N Saddle Stone Dr
- 1144 E Horseshoe Way Unit 507
- 5470 N Saddle Stone Dr Unit 510
- 5479 N Saddle Stone Cir
- 5484 N Saddle Stone Dr
- 5484 N Saddle Stone Dr Unit 509
- 5456 N Saddle Stone Dr
- 5456 Saddle Stone Dr Unit 511
- 5498 N Saddle Stone Dr Unit 508
- 4982 N Goosefoot Dr Unit 51
- 5095 Old Cobble Way
- 4606 N Fallow Way Unit 510
- 4595 N Fallow Way Unit 511
- 4625 N Fallow Way Unit 513
- 4625 N Fallow Way
- 4583 N Fallow Way
- 1083 E Harrier St
- 4640 N Fallow Way Unit 508
- 1095 E Harrier St Unit 113
- 1095 E Harrier St
- 1074 E Harrier St
- 1058 E Harrier St
- 4580 N Festival Way
- 1090 E Harrier St Unit 119
- 1090 E Harrier St
- 4594 N Festival Way Unit 204
- 1107 E Harrier St Unit 114
- 1107 E Harrier St
- 1042 E Harrier St
- 4608 N Festival Way Unit 203
- 1106 E Harrier St
