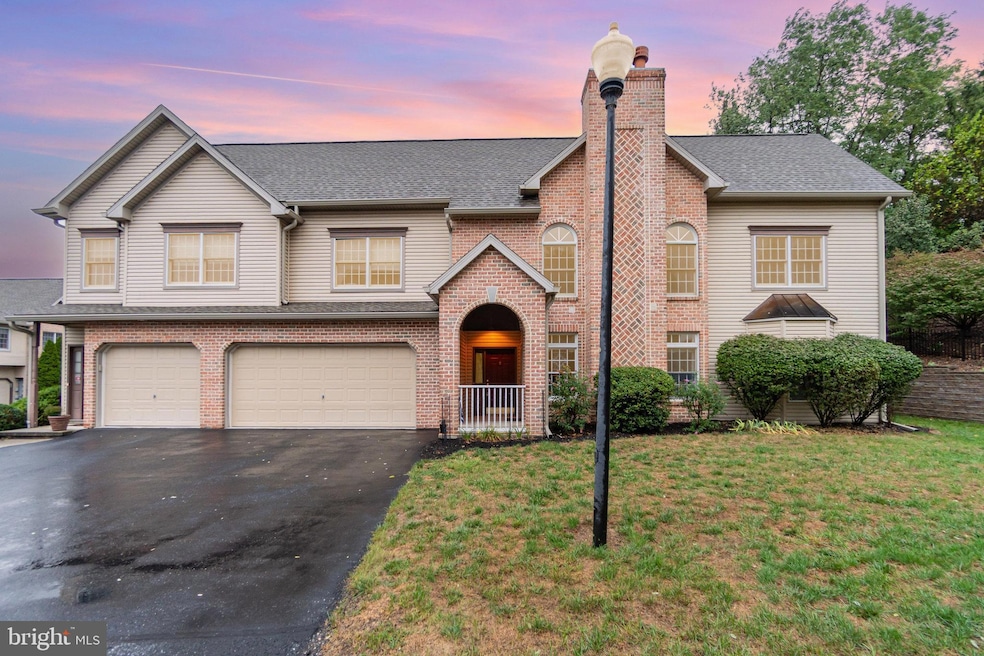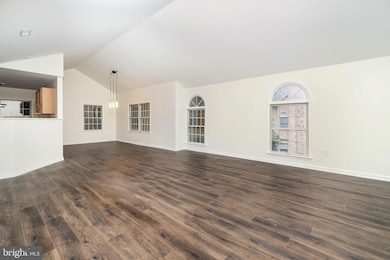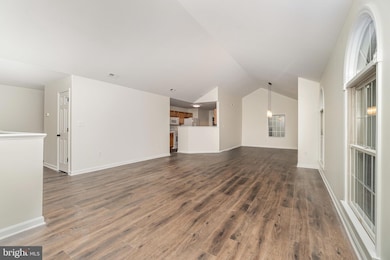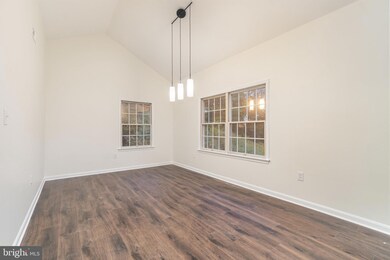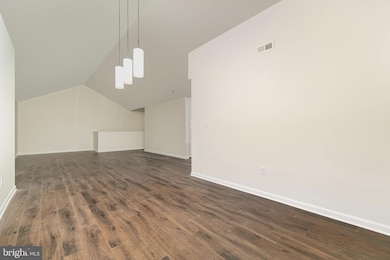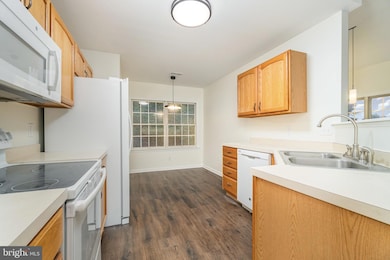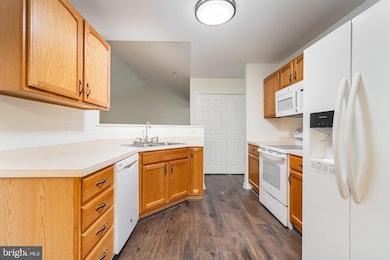4623 Deer Path Rd Harrisburg, PA 17110
Estimated payment $1,953/month
Highlights
- Open Floorplan
- 2 Car Attached Garage
- Bathtub with Shower
- Breakfast Area or Nook
- Walk-In Closet
- Living Room
About This Home
Welcome to this beautiful totally redone carriage home nestled near the scenic Blue Ridge Mountains. This 2-bedroom, 2-bath home was remodeled from top to bottom. New lighting and electrical components, new hardware, new flooring throughout and totally painted. The geothermal furnace installed just a few years ago, offers reduced expenses for utility bills. It offers easy living with an open floor plan that seamlessly connects the living and dining areas, perfect for relaxing or entertaining. You’ll find attractive flooring throughout, upgraded lighting and fixtures, and thoughtful design touches that add warmth and character. The spacious primary suite features a large walk-in closet and a cozy seating area with a private balcony where you can unwind and enjoy peaceful sunsets or the occasional deer passing by. Both bathrooms have been tastefully updated, and the convenient laundry is right in the unit. Outside, enjoy the walkable neighborhood with nearby trails, beautiful natural surroundings, and convenient access to shopping, Wildwood Park, and the Susquehanna Riverfront. Experience comfort, charm, and convenience all in one place. Schedule your private showing today! *** See the Addendum to the Sellers Property Disclosure for a full list of updates and upgrades.***
Listing Agent
(717) 216-0866 dhtlistinginfo@davehooketeam.com Keller Williams of Central PA License #AB068020 Listed on: 10/13/2025

Co-Listing Agent
(717) 579-0010 LeahMuroff@kw.com Keller Williams of Central PA License #RS300931
Property Details
Home Type
- Condominium
Est. Annual Taxes
- $5,035
Year Built
- Built in 2007
HOA Fees
- $247 Monthly HOA Fees
Parking
- 2 Car Attached Garage
- Garage Door Opener
Home Design
- Entry on the 1st floor
- Frame Construction
Interior Spaces
- 1,545 Sq Ft Home
- Property has 1 Level
- Open Floorplan
- Ceiling Fan
- Sliding Doors
- Entrance Foyer
- Living Room
- Dining Room
- Carpet
Kitchen
- Breakfast Area or Nook
- Eat-In Kitchen
- Gas Oven or Range
- Built-In Microwave
- Ice Maker
- Dishwasher
Bedrooms and Bathrooms
- 2 Bedrooms
- En-Suite Bathroom
- Walk-In Closet
- 2 Full Bathrooms
- Bathtub with Shower
- Walk-in Shower
Laundry
- Laundry Room
- Electric Dryer
- Front Loading Washer
Accessible Home Design
- More Than Two Accessible Exits
Schools
- Susquehanna Township Middle School
- Susquehanna Township High School
Utilities
- Forced Air Heating and Cooling System
- Geothermal Heating and Cooling
- Electric Water Heater
Listing and Financial Details
- Assessor Parcel Number 62-069-099-000-0000
Community Details
Overview
- $495 Capital Contribution Fee
- Association fees include lawn maintenance, snow removal, trash, exterior building maintenance, common area maintenance
- Low-Rise Condominium
- The Carriage Homes At Northwoods Crossing Condos
- Carriage Homes Subdivision
Pet Policy
- Limit on the number of pets
- Pet Size Limit
Map
Home Values in the Area
Average Home Value in this Area
Tax History
| Year | Tax Paid | Tax Assessment Tax Assessment Total Assessment is a certain percentage of the fair market value that is determined by local assessors to be the total taxable value of land and additions on the property. | Land | Improvement |
|---|---|---|---|---|
| 2025 | $4,930 | $135,700 | $33,500 | $102,200 |
| 2024 | $4,445 | $135,700 | $33,500 | $102,200 |
| 2023 | $4,262 | $135,700 | $33,500 | $102,200 |
| 2022 | $4,209 | $135,700 | $33,500 | $102,200 |
| 2021 | $4,136 | $135,700 | $33,500 | $102,200 |
| 2020 | $4,136 | $135,700 | $33,500 | $102,200 |
| 2019 | $4,044 | $135,700 | $33,500 | $102,200 |
| 2018 | $3,821 | $135,700 | $33,500 | $102,200 |
| 2017 | $3,821 | $135,700 | $33,500 | $102,200 |
| 2016 | $0 | $135,700 | $33,500 | $102,200 |
| 2015 | -- | $135,700 | $33,500 | $102,200 |
| 2014 | -- | $135,700 | $33,500 | $102,200 |
Property History
| Date | Event | Price | List to Sale | Price per Sq Ft | Prior Sale |
|---|---|---|---|---|---|
| 10/13/2025 10/13/25 | For Sale | $244,000 | +74.3% | $158 / Sq Ft | |
| 05/31/2018 05/31/18 | Sold | $140,000 | -3.4% | $109 / Sq Ft | View Prior Sale |
| 04/09/2018 04/09/18 | Pending | -- | -- | -- | |
| 03/09/2018 03/09/18 | For Sale | $144,900 | +11.5% | $113 / Sq Ft | |
| 06/10/2015 06/10/15 | Sold | $130,000 | -5.7% | $102 / Sq Ft | View Prior Sale |
| 04/16/2015 04/16/15 | Pending | -- | -- | -- | |
| 04/06/2015 04/06/15 | For Sale | $137,800 | -- | $108 / Sq Ft |
Purchase History
| Date | Type | Sale Price | Title Company |
|---|---|---|---|
| Fiduciary Deed | $151,000 | Simplifile (Recording Service) | |
| Deed | $140,000 | None Available | |
| Warranty Deed | $160,000 | -- | |
| Warranty Deed | $168,000 | -- | |
| Warranty Deed | $167,500 | -- |
Mortgage History
| Date | Status | Loan Amount | Loan Type |
|---|---|---|---|
| Previous Owner | $135,800 | New Conventional | |
| Previous Owner | $128,000 | New Conventional | |
| Previous Owner | $166,683 | FHA | |
| Previous Owner | $65,000 | New Conventional |
Source: Bright MLS
MLS Number: PADA2050218
APN: 62-069-099
- 4531 Deer Path Rd
- 1909 Laurel Glen Dr
- 224 Forest Oak Ln
- 118 Hiddenwood Dr
- 4529 Custer Terrace
- 4536 Custer Terrace
- 2009 Laurel Glen Dr
- 223 Silver Leaf Ridge
- 403 Redbud Ct
- 2001 Mount Vernon Cir
- 4700 Laurel Dr
- 2040 Chevy Chase Dr
- 1817 Dogwood Rd
- Silverbrooke Plan at Mountaindale
- Brookfield Plan at Mountaindale
- Westbrooke Plan at Mountaindale
- Bridgemont Plan at Mountaindale
- Sullivan Plan at Mountaindale
- Kingston Plan at Mountaindale
- 4648 Margarets Dr
- 2439 Newtown Dr
- 2501 Union Green Way
- 109 Hunters Ridge Dr
- 2601 Maplewood Cir
- 2604 Maplewood Cir
- 1726 Bradley Dr
- 424 Waverly Woods Dr
- 2935 Ashwood Ln
- 2923 Ashwood Ln
- 2950 Ashwood Cir Unit 301
- 1771 Bradley Dr
- 2907 Hickorywood Ln
- 2915 Hickorywood Ln
- 2800 Pinewood Ln
- 2802 Pinewood Ln
- 1306 Cherrington Dr
- 3900 Elmwood Dr
- 2300 Magnolia Terrace
- 2300 Vartan Ct
- 1500 High Pointe Dr
