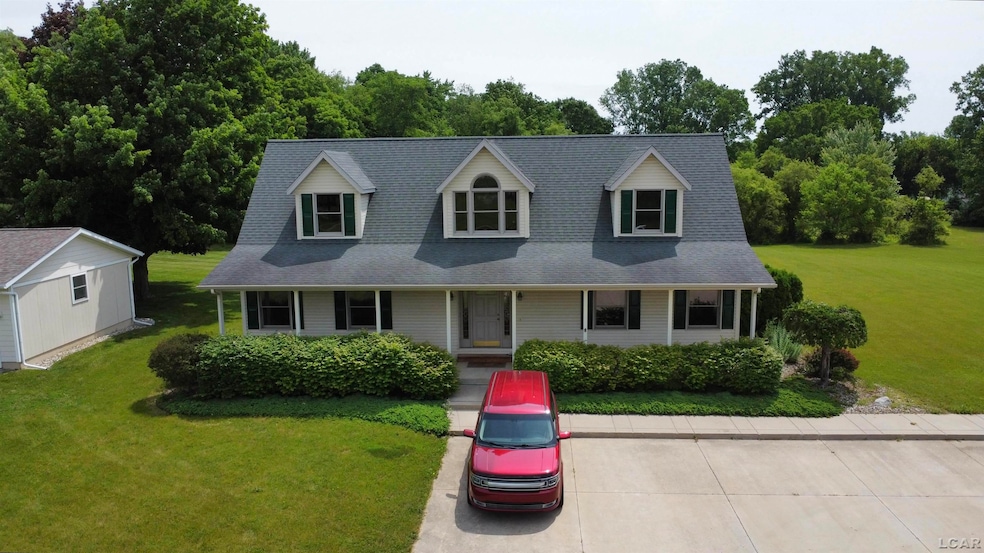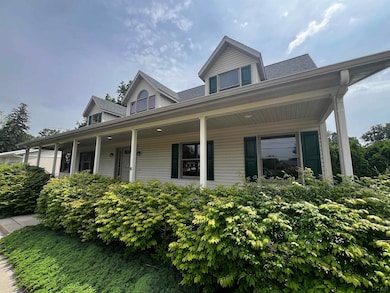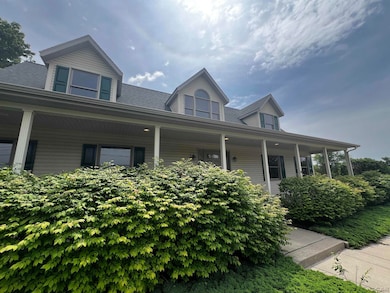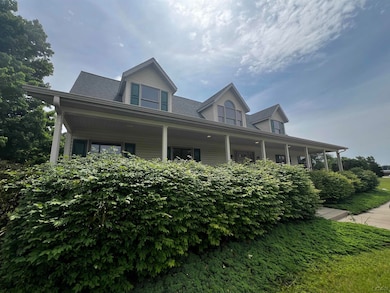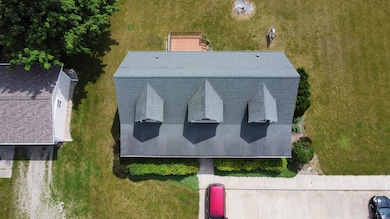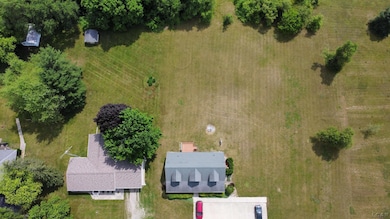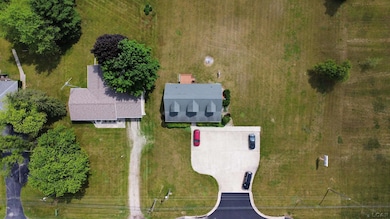4623 N Adrian Hwy Adrian, MI 49221
Estimated payment $2,169/month
Highlights
- 2.1 Acre Lot
- Deck
- Hydromassage or Jetted Bathtub
- Cape Cod Architecture
- Cathedral Ceiling
- Bonus Room
About This Home
Live where you work or this property could be 100% residential or 100% commercial. Close to the Charles & Virginia Hickman Hospital. This home features quality throughout; a 6'x52' covered front porch with open storage area below porch; concrete parking for at least 7 cars. Basement with 9' wall, egress windows, rough plumbing with sewage lift station crock. Andersen 400 series windows, wide trim oak package. Upstairs is partially finished for second bedroom, home or office space well maintained. Lighted signage at road.
Listing Agent
The Wagley Group License #LCAR-6502349116 & 6502366651 Listed on: 06/20/2025
Home Details
Home Type
- Single Family
Est. Annual Taxes
Year Built
- Built in 2000
Lot Details
- 2.1 Acre Lot
- Lot Dimensions are 174x525
Home Design
- Cape Cod Architecture
- Poured Concrete
- Vinyl Siding
- Vinyl Trim
Interior Spaces
- 2,226 Sq Ft Home
- 1.5-Story Property
- Cathedral Ceiling
- Entryway
- Family Room
- Living Room
- Bonus Room
- Basement
- Sump Pump
Kitchen
- Eat-In Kitchen
- Oven or Range
- Dishwasher
Flooring
- Carpet
- Vinyl
Bedrooms and Bathrooms
- 2 Bedrooms
- Walk-In Closet
- Hydromassage or Jetted Bathtub
Outdoor Features
- Deck
Utilities
- Forced Air Heating and Cooling System
- Heating System Uses Natural Gas
- Gas Water Heater
- Water Softener is Owned
- Septic Tank
Listing and Financial Details
- Assessor Parcel Number RA0-118-3635-00
Map
Home Values in the Area
Average Home Value in this Area
Tax History
| Year | Tax Paid | Tax Assessment Tax Assessment Total Assessment is a certain percentage of the fair market value that is determined by local assessors to be the total taxable value of land and additions on the property. | Land | Improvement |
|---|---|---|---|---|
| 2025 | $3,909 | $160,600 | $0 | $0 |
| 2024 | $2,221 | $154,700 | $0 | $0 |
| 2022 | $3,559 | $133,400 | $0 | $0 |
| 2021 | $3,513 | $108,000 | $0 | $0 |
| 2020 | $3,494 | $112,600 | $0 | $0 |
| 2019 | $200,248 | $117,000 | $0 | $0 |
| 2018 | $3,470 | $116,970 | $0 | $0 |
| 2017 | $3,367 | $116,607 | $0 | $0 |
| 2016 | $3,341 | $117,296 | $0 | $0 |
| 2014 | -- | $119,589 | $0 | $0 |
Property History
| Date | Event | Price | List to Sale | Price per Sq Ft |
|---|---|---|---|---|
| 08/06/2025 08/06/25 | Price Changed | $349,000 | -5.4% | $157 / Sq Ft |
| 06/20/2025 06/20/25 | For Sale | $369,000 | -- | $166 / Sq Ft |
Purchase History
| Date | Type | Sale Price | Title Company |
|---|---|---|---|
| Deed | $99,000 | -- |
Source: Michigan Multiple Listing Service
MLS Number: 50179171
APN: RA0-118-3635-00
- 1000 E 1st St
- 4126 Mckenna Dr
- 1010 W Valley Rd
- 3852 Tanner Marie Dr
- 3311 N Adrian Hwy
- 5679 Catawba Dr
- 2263 Sutton Rd
- 4705 Robin Hood Trail
- 41 Bailey Dr
- 3283 Birch Run S
- 2000 blk Sutton Rd Unit Parcel B
- 2600 Blk Sutton Rd Unit Parcel C
- 3185 Pender Ct
- 3000 Breckel Hwy
- 6000 Occidental Hwy Unit 6000 Blk Occidental
- 3129 Beaver Creek Ridge
- 2306 Woodlawn Ln
- 2765 Gady Rd
- 2771 Gady Rd
- 6465 N Adrian Hwy
- 3650 Sutton Rd
- 421 Northwestern Dr Unit 421
- 102 N Center St Unit 1
- 712 Company St Unit . 1
- 136 S Main St Unit 2
- 139 Union St
- 428 Merrick St Unit 428 Merrick
- 212 E Kilbuck St
- 216 E Kilbuck St
- 605 Rio Grande Dr
- 1082 E Chicago Blvd
- 1215 Corporate Dr Unit 218
- 1215 Corporate Dr Unit 204
- 1215 Corporate Dr Unit 104
- 1215 Corporate Dr Unit 102
- 1966 Burning Bush Ct
- 3100 S Winter St
- 130 Shiawassee River Dr
- 9103 N Union St
- 291 Medina River Ct
