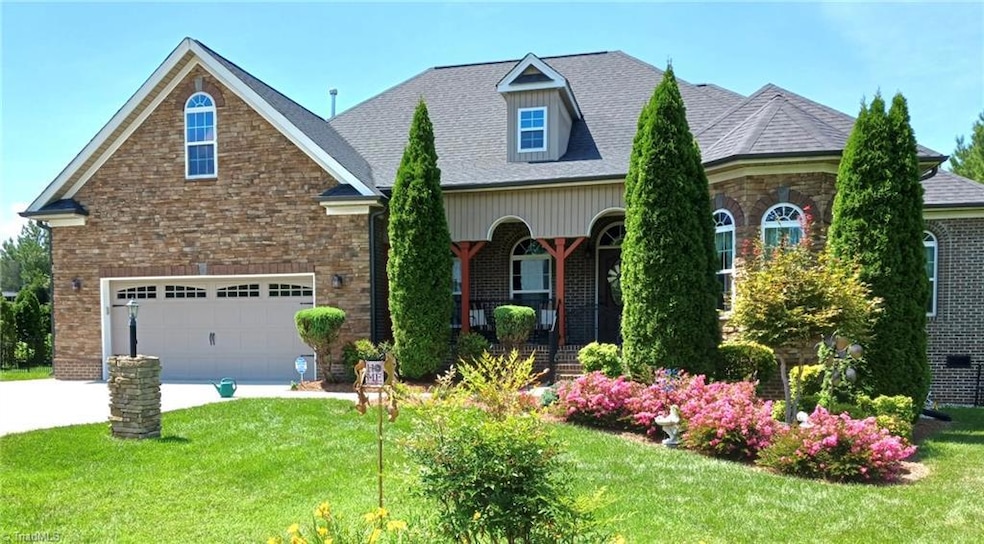
$495,000
- 4 Beds
- 3.5 Baths
- 2,730 Sq Ft
- 5260 Vineleaf
- Clemmons, NC
This brand new construction has a floor plan that flows. The open floor plan to host all the friends or family you could want.This kitchen is a dream with top of the line appliances, with a large island, wall oven and separate cooktop. The laundry, an office and the primary are all on the main floor so it makes it easy to have everything you need right at your disposal. Upstairs you will find 2
Victoria Melton eXp Realty






