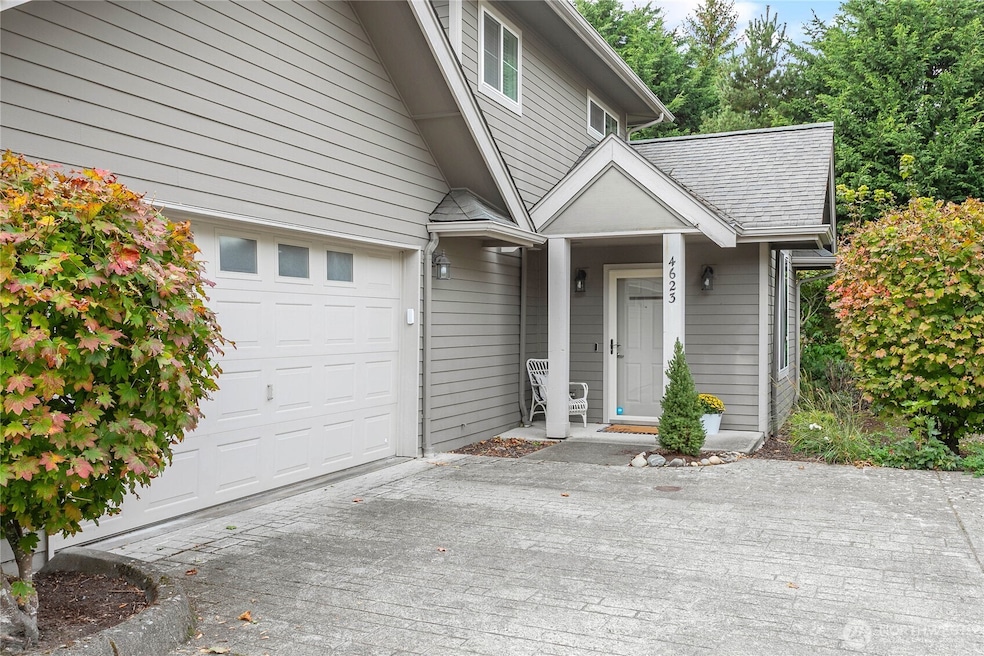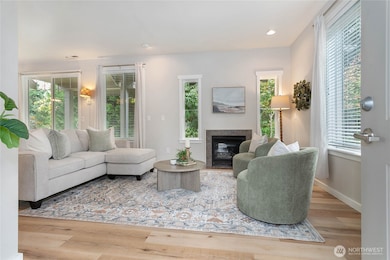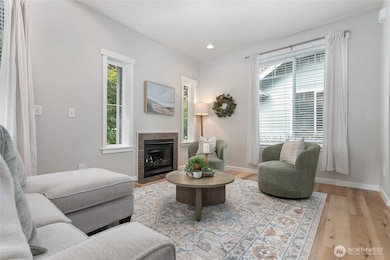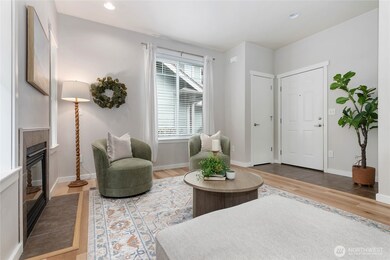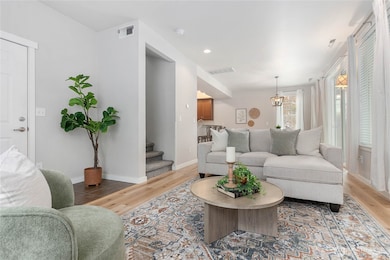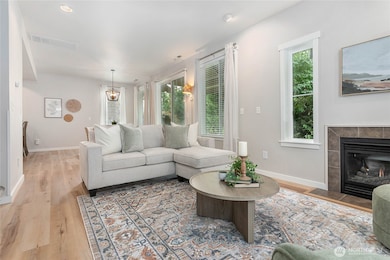Listed by Windermere Real Estate Whatcom
4623 Quinn Ct Unit I101 Bellingham, WA 98226
Cordata NeighborhoodEstimated payment $3,548/month
Total Views
1,800
3
Beds
2.5
Baths
1,392
Sq Ft
$394
Price per Sq Ft
Highlights
- Secluded Lot
- Vaulted Ceiling
- Balcony
- Territorial View
- End Unit
- Bathroom on Main Level
About This Home
Bright and spacious 3 bed/2.5 bath townhome main floor condo in the peaceful Cordata neighborhood. Featuring open kitchen with granite counters, maple flooring, 9ft vaulted ceilings, large windows, coverd patio and a gas fireplace. Upstairs, enjoy a primary with ensuite, guest bath, and laundry. You'll be steps away from nearby trails, parks, medical and shopping at the new Trader Joe's, Costco & more. Must see in person!
Source: Northwest Multiple Listing Service (NWMLS)
MLS#: 2444773
Property Details
Home Type
- Co-Op
Est. Annual Taxes
- $3,025
Year Built
- Built in 2006
Lot Details
- 3,289 Sq Ft Lot
- End Unit
- Street terminates at a dead end
- Secluded Lot
HOA Fees
- $405 Monthly HOA Fees
Parking
- Garage
Home Design
- Composition Roof
- Cement Board or Planked
Interior Spaces
- 1,392 Sq Ft Home
- 2-Story Property
- Vaulted Ceiling
- Gas Fireplace
- Territorial Views
Kitchen
- Stove
- Microwave
- Dishwasher
Flooring
- Carpet
- Vinyl Plank
Bedrooms and Bathrooms
- 3 Bedrooms
- Bathroom on Main Level
Laundry
- Dryer
- Washer
Outdoor Features
- Balcony
Utilities
- Forced Air Heating System
- High Speed Internet
Listing and Financial Details
- Down Payment Assistance Available
- Visit Down Payment Resource Website
- Assessor Parcel Number 3802011511590021
Community Details
Overview
- Association fees include lawn service, sewer, trash, water
- 4 Units
- Bedford Homes Condos
- Cordata Subdivision
- Park Phone (360) 306-5061 | Manager Son Rise - Contact Mary
Recreation
- Trails
Pet Policy
- Pets Allowed
Map
Create a Home Valuation Report for This Property
The Home Valuation Report is an in-depth analysis detailing your home's value as well as a comparison with similar homes in the area
Home Values in the Area
Average Home Value in this Area
Tax History
| Year | Tax Paid | Tax Assessment Tax Assessment Total Assessment is a certain percentage of the fair market value that is determined by local assessors to be the total taxable value of land and additions on the property. | Land | Improvement |
|---|---|---|---|---|
| 2024 | $2,693 | $361,804 | $38,228 | $323,576 |
| 2023 | $2,693 | $361,804 | $38,228 | $323,576 |
| 2022 | $2,447 | $325,950 | $34,440 | $291,510 |
| 2021 | $2,121 | $265,000 | $28,000 | $237,000 |
| 2020 | $1,938 | $211,127 | $39,098 | $172,029 |
| 2019 | $1,548 | $194,589 | $36,035 | $158,554 |
| 2018 | $1,782 | $171,639 | $31,785 | $139,854 |
| 2017 | $1,565 | $148,433 | $27,488 | $120,945 |
| 2016 | $1,545 | $137,633 | $25,488 | $112,145 |
| 2015 | $2,542 | $135,000 | $25,000 | $110,000 |
| 2014 | -- | $214,352 | $49,470 | $164,882 |
| 2013 | -- | $214,352 | $49,470 | $164,882 |
Source: Public Records
Property History
| Date | Event | Price | List to Sale | Price per Sq Ft | Prior Sale |
|---|---|---|---|---|---|
| 10/14/2025 10/14/25 | For Sale | $549,000 | +4.6% | $394 / Sq Ft | |
| 04/11/2025 04/11/25 | Sold | $525,000 | -4.5% | $377 / Sq Ft | View Prior Sale |
| 03/31/2025 03/31/25 | Pending | -- | -- | -- | |
| 02/28/2025 02/28/25 | Price Changed | $549,900 | -1.8% | $395 / Sq Ft | |
| 02/06/2025 02/06/25 | For Sale | $559,900 | +7.7% | $402 / Sq Ft | |
| 10/23/2023 10/23/23 | Sold | $520,000 | 0.0% | $374 / Sq Ft | View Prior Sale |
| 09/23/2023 09/23/23 | Pending | -- | -- | -- | |
| 09/18/2023 09/18/23 | For Sale | $520,000 | -- | $374 / Sq Ft |
Source: Northwest Multiple Listing Service (NWMLS)
Purchase History
| Date | Type | Sale Price | Title Company |
|---|---|---|---|
| Warranty Deed | $525,000 | Chicago Title | |
| Warranty Deed | $520,000 | Chicago Title | |
| Interfamily Deed Transfer | -- | Whatcom Land Title Co Inc | |
| Interfamily Deed Transfer | -- | Whatcom Land Title Co Inc | |
| Warranty Deed | $190,280 | Whatcom Land Title | |
| Warranty Deed | -- | None Available |
Source: Public Records
Mortgage History
| Date | Status | Loan Amount | Loan Type |
|---|---|---|---|
| Previous Owner | $330,000 | New Conventional | |
| Previous Owner | $188,000 | New Conventional | |
| Previous Owner | $152,000 | Purchase Money Mortgage |
Source: Public Records
Source: Northwest Multiple Listing Service (NWMLS)
MLS Number: 2444773
APN: 380201-151159-0021
Nearby Homes
- 4627 Boardwalk Dr
- 465 Sequoia Dr
- 504 Creekbend Ln Unit 2
- 4756 Corona Ct
- 641 W Horton Way Unit 230
- 627 W Horton Way Unit 215
- 440 Tremont Ave
- 4255 Wintergreen Cir Unit 274
- 515 W Horton Rd
- 4247 Wintergreen Ln Unit 106
- 409 Holland Ave
- 4244 Wintergreen Cir Unit 368
- 4754 Aldrich Rd
- 704 Springside Ln
- 4243 Wintergreen Cir Unit 134
- 343 Tremont Ave Unit 102
- 4231 Wintergreen Cir Unit 246
- 4232 Wintergreen Cir Unit 258
- 353 Holland Ave
- 115 155 Tremont Ave
- 4355 Fuchsia Dr
- 430 W Stuart Rd
- 420 W Stuart Rd
- 425 W Stuart Rd
- 4226-4268 Cameo Ln
- 4233 Traverse Dr
- 200 Tull Place
- 1300 Mahogany Ave
- 525 Darby Dr
- 196 E Kellogg Rd
- 418 W Bakerview Rd
- 135 Prince Ave Unit 139-202
- 541-549 E Kellogg Rd
- 3928 Northwest Ave
- 256 Prince Ave
- 2600 Alderwood Ave
- 3930 Affinity Ln
- 3428 W Mcleod Rd
- 3408-3412 Northwest Ave
- 3310 Alderwood Ave
